1929 Tamarind Avenue #12, Los Angeles, CA 90068
Local realty services provided by:Better Homes and Gardens Real Estate Everything Real Estate
1929 Tamarind Avenue #12,Los Angeles, CA 90068
$674,000
- 2 Beds
- 1 Baths
- 840 sq. ft.
- Condominium
- Active
Listed by:letty vermeulen hernandez
Office:aspire los angeles
MLS#:25528753
Source:CRMLS
Price summary
- Price:$674,000
- Price per sq. ft.:$802.38
- Monthly HOA dues:$397
About this home
Welcome home to a unit that has it all - tons of charm combined with being in the most perfect location: the base of Beachwood Canyon in the Hollywood Hills and just around the corner from Franklin Ave. This private 12-unit complex helps you step into a different world. As you walk towards the back of the building, you can tell this unit is even more quiet than expected. Throughout the unit you'll find hardwood floors and the open layout is what make this unit even better! Some of the best features are the abundance of natural lighting, a dining room and living room area. The kitchen has been recently updated and features a well maintained Wedgewood stove. The 2 equally well-sized bedrooms have built-in closets that provide ample storage. The unit comes with 1 assigned parking spot in the building's garage and low HOA dues. Conveniently located to Los Feliz and Silver Lake and Hollywood, as well as local freeways and just around the corner from restaurants like The Oaks Market & Cafe, Van Leeuwen and stores like The Daily Planet and Gelson's. Moments away from hiking trails at Bronson Canyon and Griffith Park. A rare gem to call home. You never have to leave your neighborhood - everything is at your fingertips.
Contact an agent
Home facts
- Year built:1958
- Listing ID #:25528753
- Added:155 day(s) ago
- Updated:September 26, 2025 at 10:31 AM
Rooms and interior
- Bedrooms:2
- Total bathrooms:1
- Full bathrooms:1
- Living area:840 sq. ft.
Heating and cooling
- Cooling:Wall Window Units
- Heating:Wall Furnance
Structure and exterior
- Year built:1958
- Building area:840 sq. ft.
- Lot area:0.18 Acres
Finances and disclosures
- Price:$674,000
- Price per sq. ft.:$802.38
New listings near 1929 Tamarind Avenue #12
- New
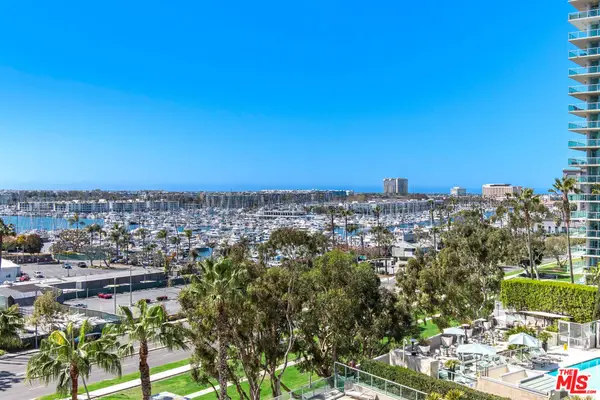 $2,195,000Active2 beds 3 baths1,920 sq. ft.
$2,195,000Active2 beds 3 baths1,920 sq. ft.13600 Marina Pointe Drive #812, Marina Del Rey, CA 90292
MLS# 25597855Listed by: LPT REALTY, INC - Open Sat, 1 to 4pmNew
 $1,689,990Active3 beds 3 baths1,809 sq. ft.
$1,689,990Active3 beds 3 baths1,809 sq. ft.4336 N Serene Place, Studio City, CA 91604
MLS# TR25226199Listed by: REMAX 2000 REALTY - New
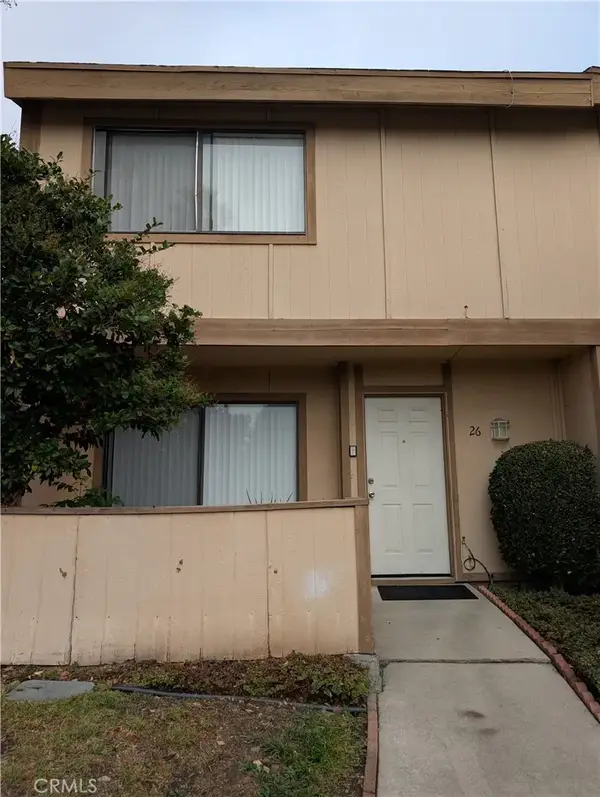 $520,000Active3 beds 2 baths1,034 sq. ft.
$520,000Active3 beds 2 baths1,034 sq. ft.9831 Sepulveda Boulevard #26, North Hills, CA 91343
MLS# DW25225702Listed by: REMAX SKY - New
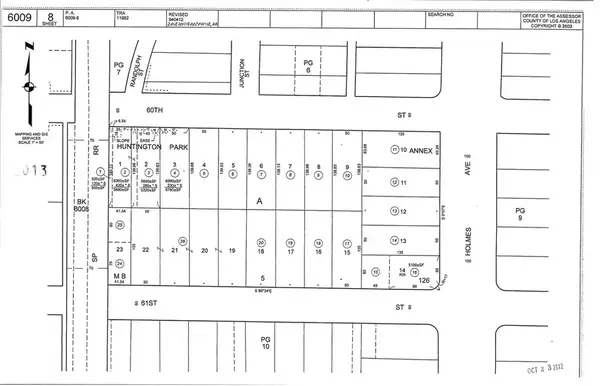 $3,000Active0 Acres
$3,000Active0 Acres0 E 60th, Los Angeles, CA 90001
MLS# OC25225731Listed by: DALTON REAL ESTATE - New
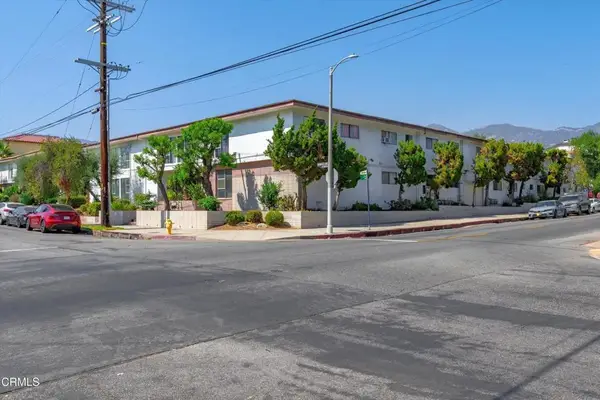 $349,999Active3 beds 2 baths1,039 sq. ft.
$349,999Active3 beds 2 baths1,039 sq. ft.13050 Dronfield Ave #21, Sylmar, CA 91342
MLS# P1-24283Listed by: AVIDA & ASSOCIATES - New
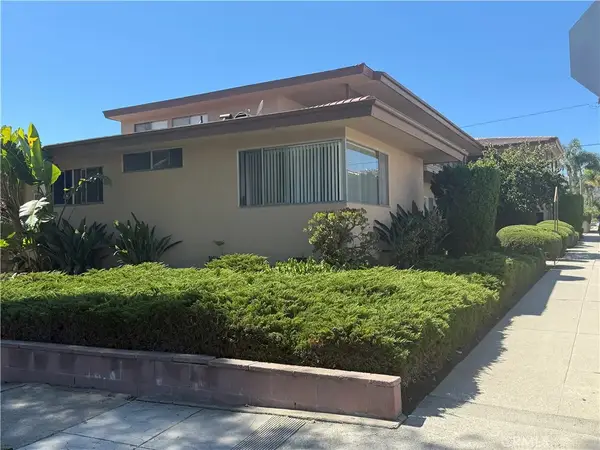 $1,879,000Active-- beds -- baths
$1,879,000Active-- beds -- baths1321 W 9th Street, San Pedro, CA 90732
MLS# SB25224303Listed by: GOLDEN WEST REALTY - New
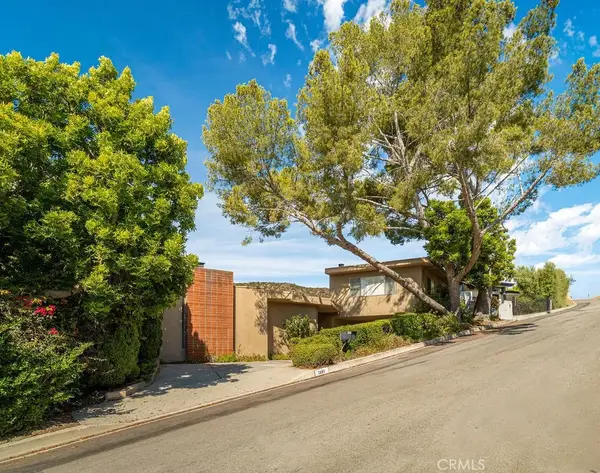 $1,999,999Active4 beds 3 baths2,985 sq. ft.
$1,999,999Active4 beds 3 baths2,985 sq. ft.1387 Casiano, Los Angeles, CA 90049
MLS# SB25225759Listed by: NON LISTED OFFICE - New
 $1,399,000Active3 beds 2 baths1,200 sq. ft.
$1,399,000Active3 beds 2 baths1,200 sq. ft.3969 Alta Mesa Drive, Studio City, CA 91604
MLS# SR25182617Listed by: BEVERLY AND COMPANY - New
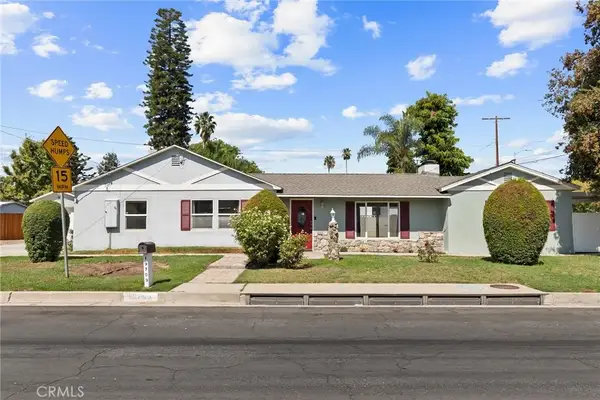 $889,000Active3 beds 2 baths1,316 sq. ft.
$889,000Active3 beds 2 baths1,316 sq. ft.19709 Strathern Street, Winnetka, CA 91306
MLS# SR25220423Listed by: REDFIN CORPORATION - New
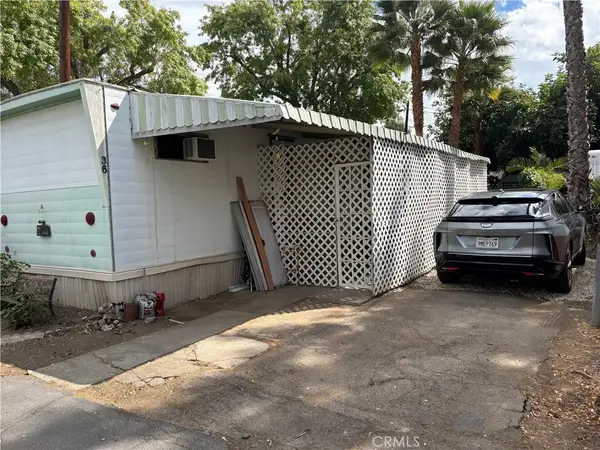 $135,000Active1 beds 1 baths800 sq. ft.
$135,000Active1 beds 1 baths800 sq. ft.10799 Sherman Grove, Sunland, CA 91040
MLS# SR25221947Listed by: VALLEY PROPERTIES
