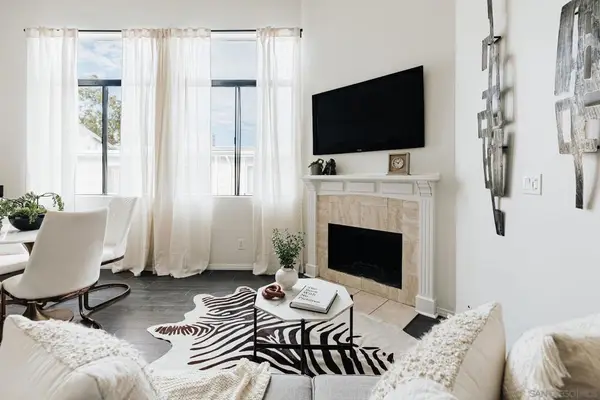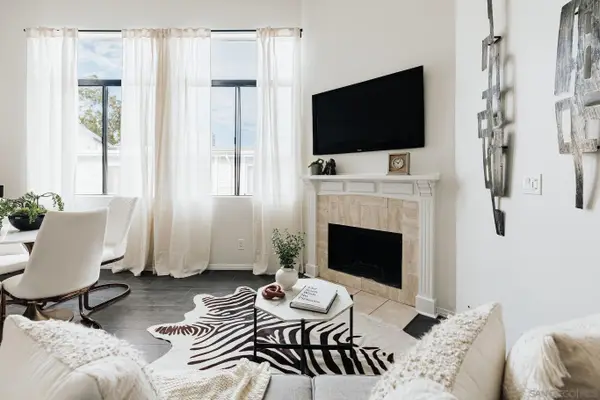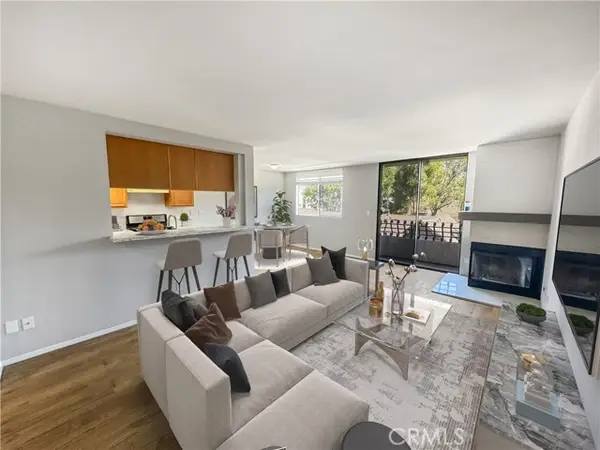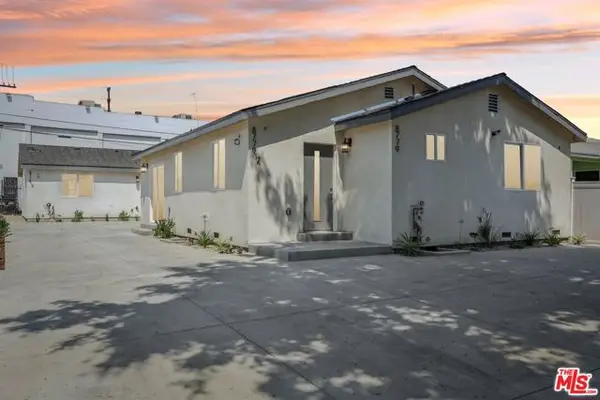1940 N Highland Avenue #10, Los Angeles, CA 90068
Local realty services provided by:Better Homes and Gardens Real Estate Reliance Partners
1940 N Highland Avenue #10,Los Angeles, CA 90068
$485,000
- 2 Beds
- 2 Baths
- 980 sq. ft.
- Condominium
- Active
Listed by:datashare cr don't delete default agent
Office:keller williams realty
MLS#:CRP1-23228
Source:CAMAXMLS
Price summary
- Price:$485,000
- Price per sq. ft.:$494.9
- Monthly HOA dues:$865
About this home
Great Value. This stylish and comfortable 2-bedroom, 2-bathroom condo offering the perfect balance of location, design, and modern amenities in the heart of Hollywood. This bright and airy unit features wide-plank floors, recessed lighting, laundry closet and large windows that flood the space with natural light. The open-concept living is anchored by a cozy fireplace and opens to a private patio--ideal for your morning coffee or relaxing evenings.The contemporary kitchen is as functional as it is sleek, with a breakfast bar that flows effortlessly into the dining area, perfect for entertaining. The spacious primary suite serves as a quiet retreat, complete with dual vanities, ample closet space, and a nice en-suite bathroom. A second bedroom offers flexibility as a guest room, home office, or creative space. Newer energy-efficient AC unit, gas range and dishwasher. This well-maintained community offers resort-style amenities including a pool, spa, sauna, fitness center, and high-speed internet (300 Mbps). The HOA dues also cover hot and cold water, security monitoring, on-site maintenance, and earthquake insurance--adding peace of mind to your daily living. Enjoy two tandem parking spaces and ample guest parking within the gated structure. Located just blocks from the Hollywood
Contact an agent
Home facts
- Year built:1982
- Listing ID #:CRP1-23228
- Added:222 day(s) ago
- Updated:September 28, 2025 at 09:14 PM
Rooms and interior
- Bedrooms:2
- Total bathrooms:2
- Full bathrooms:2
- Living area:980 sq. ft.
Heating and cooling
- Cooling:Central Air
- Heating:Central
Structure and exterior
- Year built:1982
- Building area:980 sq. ft.
- Lot area:1.51 Acres
Utilities
- Water:Public
Finances and disclosures
- Price:$485,000
- Price per sq. ft.:$494.9
New listings near 1940 N Highland Avenue #10
- New
 $699,000Active3 beds 3 baths1,324 sq. ft.
$699,000Active3 beds 3 baths1,324 sq. ft.4652 Don Lorenzo Dr #A, Los Angeles, CA 90008
MLS# 250040147SDListed by: TXR HOMES, INC. - New
 $699,000Active3 beds 3 baths1,324 sq. ft.
$699,000Active3 beds 3 baths1,324 sq. ft.4652 Don Lorenzo Dr #A, Los Angeles, CA 90008
MLS# 250040147SDListed by: TXR HOMES, INC. - New
 $699,000Active3 beds 3 baths1,324 sq. ft.
$699,000Active3 beds 3 baths1,324 sq. ft.4652 Don Lorenzo Dr #A, Los Angeles, CA 90008
MLS# 250040147Listed by: TXR HOMES, INC. - New
 $565,000Active2 beds 2 baths1,092 sq. ft.
$565,000Active2 beds 2 baths1,092 sq. ft.28006 Western Avenue #364, San Pedro, CA 90732
MLS# SB25225458Listed by: KEN NAKAOKA COMPANY - New
 $565,000Active2 beds 2 baths1,092 sq. ft.
$565,000Active2 beds 2 baths1,092 sq. ft.28006 S Western Avenue #364, San Pedro, CA 90732
MLS# SB25225458Listed by: KEN NAKAOKA COMPANY - New
 $1,449,000Active3 beds 2 baths1,924 sq. ft.
$1,449,000Active3 beds 2 baths1,924 sq. ft.4510 Mullen Avenue, Los Angeles, CA 90043
MLS# OC25226274Listed by: DREAMFORCE REALTY - New
 $1,749,000Active4 beds 4 baths2,692 sq. ft.
$1,749,000Active4 beds 4 baths2,692 sq. ft.15508 Royal Ridge Road, Sherman Oaks, CA 91403
MLS# CL25597945Listed by: COMPASS - New
 $1,099,000Active6 beds 5 baths2,107 sq. ft.
$1,099,000Active6 beds 5 baths2,107 sq. ft.8779 S Hobart Boulevard, Los Angeles, CA 90047
MLS# CL25598355Listed by: KELLER WILLIAMS BEVERLY HILLS - New
 $800,000Active2 beds 2 baths1,160 sq. ft.
$800,000Active2 beds 2 baths1,160 sq. ft.1155 S Grand Avenue #912, Los Angeles, CA 90015
MLS# CL25598363Listed by: COMPASS - New
 $1,595,000Active4 beds 3 baths2,437 sq. ft.
$1,595,000Active4 beds 3 baths2,437 sq. ft.6415 Bradley Place, Los Angeles, CA 90056
MLS# CL25598397Listed by: ROBERT PITTS LUXURY ESTATES
