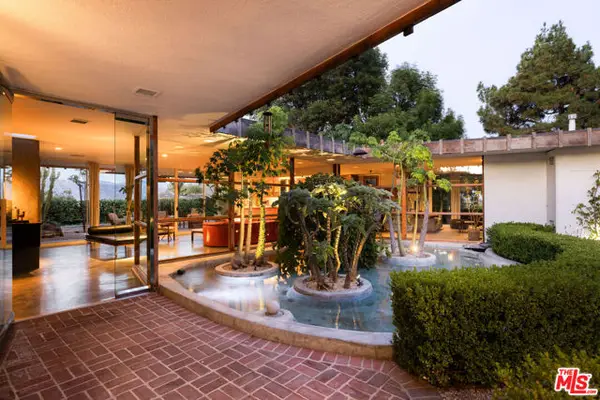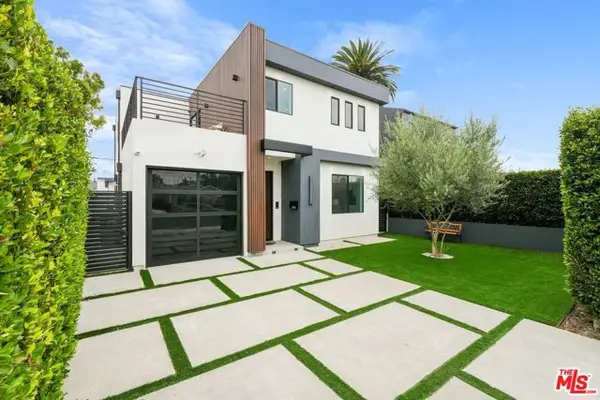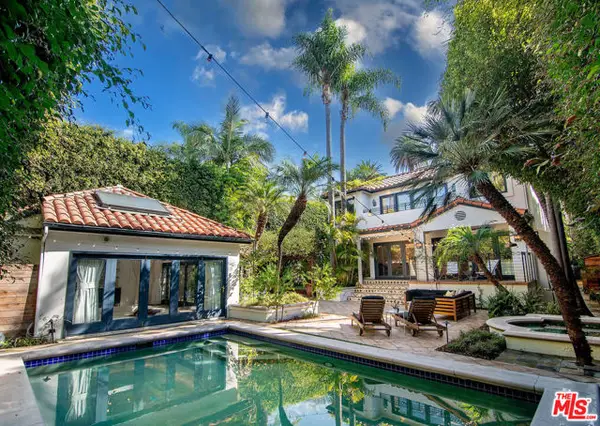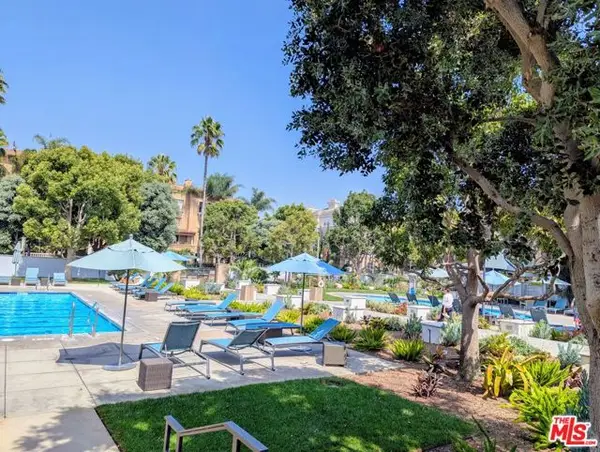1954 71st Street, Los Angeles, CA 90047
Local realty services provided by:Better Homes and Gardens Real Estate Royal & Associates
1954 71st Street,Los Angeles, CA 90047
$779,999
- 3 Beds
- 2 Baths
- 1,251 sq. ft.
- Single family
- Active
Listed by:oscar interiano
Office:omi & associates
MLS#:CRCV25154821
Source:CA_BRIDGEMLS
Price summary
- Price:$779,999
- Price per sq. ft.:$623.5
About this home
Great location! Down payment and closing cost assistance programs available. Welcome to 1954 W 71st St. This delightful 3-bedroom, 2-bathroom home nestled in an ideal location of Los Angeles. This property offers a perfect blend of comfort, security, and convenience, making it an excellent choice for those seeking a peaceful lifestyle. The home is gated, providing added privacy and peace of mind. Step inside to find a spacious living room perfect for gathering with family and friends. ***Excellent opportunity to purchase this immaculate completely remodeled home in our highly sought after neighborhood***Walk right in to an open concept floor plan with a great feel and flow***Offering a brand new kitchen with ample cabinet and counter space***Brand new laminate flooring throughout***Master ensuite with it's own full bathroom and walk-in closet***Two additional very large bedrooms and another fully remodeled full bathroom***New windows with plantation shutters throughout***New interior and exterior paint***New central cooling and heating system***New electrical rewire***Recessed lighting***2-car detached garage is completely drywalled with cabinets, perfect ADU potential***Completely fenced front and back yards, perfect for privacy***A must see to truly appreciate
Contact an agent
Home facts
- Year built:1925
- Listing ID #:CRCV25154821
- Added:80 day(s) ago
- Updated:September 29, 2025 at 04:53 PM
Rooms and interior
- Bedrooms:3
- Total bathrooms:2
- Full bathrooms:2
- Living area:1,251 sq. ft.
Heating and cooling
- Cooling:Ceiling Fan(s), Central Air
- Heating:Central
Structure and exterior
- Year built:1925
- Building area:1,251 sq. ft.
- Lot area:0.1 Acres
Finances and disclosures
- Price:$779,999
- Price per sq. ft.:$623.5
New listings near 1954 71st Street
- New
 $195,000Active2 beds 1 baths1,368 sq. ft.
$195,000Active2 beds 1 baths1,368 sq. ft.8811 Canoga Avenue #340, Canoga Park (los Angeles), CA 91304
MLS# CRSR25223721Listed by: RICHARD SHUBEN - Open Tue, 11am to 2pmNew
 $3,395,000Active4 beds 4 baths3,341 sq. ft.
$3,395,000Active4 beds 4 baths3,341 sq. ft.3431 Lambeth Street, Los Angeles, CA 90027
MLS# 25598701Listed by: COMPASS - Open Tue, 11am to 2pmNew
 $3,395,000Active4 beds 4 baths3,341 sq. ft.
$3,395,000Active4 beds 4 baths3,341 sq. ft.3431 Lambeth Street, Los Angeles, CA 90027
MLS# 25598701Listed by: COMPASS - New
 $3,895,000Active4 beds 4 baths2,839 sq. ft.
$3,895,000Active4 beds 4 baths2,839 sq. ft.3307 Bonnie Hill Drive, Los Angeles, CA 90068
MLS# CL25596935Listed by: COMPASS - New
 $3,395,000Active5 beds 5 baths2,920 sq. ft.
$3,395,000Active5 beds 5 baths2,920 sq. ft.12836 Gilmore Avenue, Los Angeles, CA 90066
MLS# CL25598419Listed by: KELLER WILLIAMS BEVERLY HILLS - New
 $4,295,000Active4 beds 4 baths
$4,295,000Active4 beds 4 baths1041 N Orlando Avenue, West Hollywood, CA 90069
MLS# CL25598463Listed by: COMPASS - New
 $2,500,000Active3 beds 3 baths2,917 sq. ft.
$2,500,000Active3 beds 3 baths2,917 sq. ft.11830 Folkstone Lane, Los Angeles, CA 90077
MLS# CL25598475Listed by: COLDWELL BANKER REALTY - New
 $1,175,000Active4 beds 3 baths2,108 sq. ft.
$1,175,000Active4 beds 3 baths2,108 sq. ft.8333 Topeka Drive, Northridge (los Angeles), CA 91324
MLS# CL25598657Listed by: CHRISTIE'S INTERNATIONAL REAL ESTATE SOCAL - New
 $1,150,000Active2 beds 2 baths1,150 sq. ft.
$1,150,000Active2 beds 2 baths1,150 sq. ft.7100 Playa Vista Drive #120, Los Angeles, CA 90094
MLS# CL25598673Listed by: NELSON SHELTON & ASSOCIATES - New
 $3,295,000Active4 beds 5 baths2,626 sq. ft.
$3,295,000Active4 beds 5 baths2,626 sq. ft.15415 Milldale Drive, Los Angeles, CA 90077
MLS# CL25598675Listed by: ABODE REAL ESTATE
