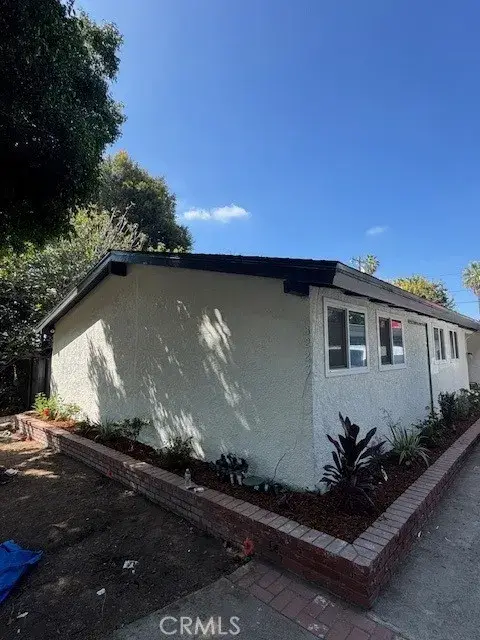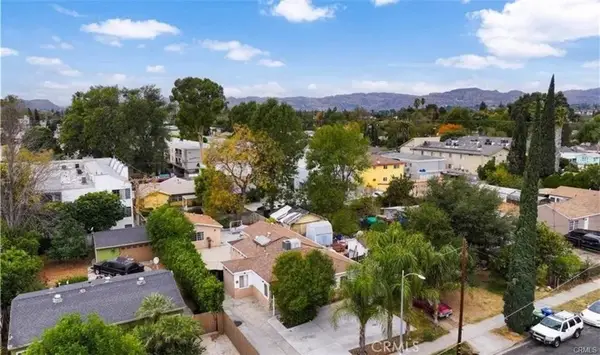200 S Mapleton Drive, Los Angeles, CA 90024
Local realty services provided by:Better Homes and Gardens Real Estate Royal & Associates
200 S Mapleton Drive,Los Angeles, CA 90024
$61,500,000
- 10 Beds
- 13 Baths
- 17,000 sq. ft.
- Single family
- Active
Listed by:kurt rappaport
Office:westside estate agency inc.
MLS#:CL24437007
Source:CA_BRIDGEMLS
Price summary
- Price:$61,500,000
- Price per sq. ft.:$3,617.65
About this home
One the most spectacular and beautiful estates in Holmby Hills, situated behind gates on over 1.3 entirely level acres. A cobblestone driveway leads to a completely remodeled two story traditional estate with classic European details. Featuring a gorgeous, paneled entry foyer with sweeping staircase flooded with natural light. Large living room, formal dining, wine cellar, office, gourmet kitchen with family room & separate catering kitchen. There's a state-of-the-art theatre that can accommodate 35 people. Upstairs is the primary suite with luxurious dual baths and large closets, and a wide gallery hallway leads to all guest/family suites. There's a 2-story guest house with large gym, recording studio and guest bedrooms. The stunning grounds feature beautiful lawns, mature trees, formal gardens, a resort like swimming pool with waterfall and grotto, basketball court, spa house and an outdoor covered loggia with BBQ, bar, and pizza oven. Shown to prequalified clients only.
Contact an agent
Home facts
- Listing ID #:CL24437007
- Added:388 day(s) ago
- Updated:October 03, 2025 at 02:42 PM
Rooms and interior
- Bedrooms:10
- Total bathrooms:13
- Full bathrooms:13
- Living area:17,000 sq. ft.
Heating and cooling
- Heating:Central
Structure and exterior
- Building area:17,000 sq. ft.
- Lot area:1.3 Acres
Finances and disclosures
- Price:$61,500,000
- Price per sq. ft.:$3,617.65
New listings near 200 S Mapleton Drive
- New
 $2,345,000Active4 beds 3 baths1,991 sq. ft.
$2,345,000Active4 beds 3 baths1,991 sq. ft.4128 Kenyon Avenue, Los Angeles, CA 90066
MLS# CL25578335Listed by: PARDEE PROPERTIES - New
 $759,000Active2 beds 2 baths994 sq. ft.
$759,000Active2 beds 2 baths994 sq. ft.8707 Falmouth Avenue, Playa Del Rey (los Angeles), CA 90293
MLS# CRSB25219576Listed by: BEACH CITY BROKERS - New
 $600,000Active2 beds 2 baths1,050 sq. ft.
$600,000Active2 beds 2 baths1,050 sq. ft.7742 Redlands Street #H1033, Playa Del Rey (los Angeles), CA 90293
MLS# CRSR25193678Listed by: REAL BROKER - New
 $499,800Active2 beds 3 baths1,297 sq. ft.
$499,800Active2 beds 3 baths1,297 sq. ft.15554 Parthenia Street #6, North Hills (los Angeles), CA 91343
MLS# CRSR25228201Listed by: PINNACLE ESTATE PROPERTIES, INC. - New
 $5,750,000Active4 beds 4 baths3,300 sq. ft.
$5,750,000Active4 beds 4 baths3,300 sq. ft.1046 Chautauqua Boulevard, Pacific Palisades, CA 90272
MLS# 25599755Listed by: COLDWELL BANKER REALTY - New
 $1,598,000Active4 beds 3 baths1,910 sq. ft.
$1,598,000Active4 beds 3 baths1,910 sq. ft.1249 S Burnside Ave, Los Angeles, CA 90019
MLS# OC25231588Listed by: PINNACLE REAL ESTATE GROUP - New
 $989,000Active2 beds 2 baths1,950 sq. ft.
$989,000Active2 beds 2 baths1,950 sq. ft.1100 S Grand #A008, Los Angeles, CA 90015
MLS# PV25231543Listed by: KELLER WILLIAMS PALOS VERDES - New
 $899,999Active4 beds 2 baths1,540 sq. ft.
$899,999Active4 beds 2 baths1,540 sq. ft.8223 Garden Grove Avenue, Reseda, CA 91335
MLS# SB25231104Listed by: EXP REALTY OF CALIFORNIA INC - New
 $739,950Active3 beds 1 baths1,324 sq. ft.
$739,950Active3 beds 1 baths1,324 sq. ft.6939 White Oak Avenue, Reseda, CA 91335
MLS# SR25227375Listed by: RODEO REALTY - New
 $875,000Active5 beds 5 baths1,904 sq. ft.
$875,000Active5 beds 5 baths1,904 sq. ft.7327 N Loma Verde, Canoga Park, CA 91303
MLS# SR25231545Listed by: KELLER WILLIAMS REALTY CALABASAS
