2005 Ames Street, Los Angeles, CA 90027
Local realty services provided by:Better Homes and Gardens Real Estate Royal & Associates
2005 Ames Street,Los Angeles, CA 90027
$2,995,000
- 4 Beds
- 5 Baths
- 2,715 sq. ft.
- Single family
- Active
Listed by:nicholas sandler
Office:the agency
MLS#:CL25603431
Source:CA_BRIDGEMLS
Price summary
- Price:$2,995,000
- Price per sq. ft.:$1,103.13
About this home
Welcome to the Ames Residence - Streamline Moderne luxury reimagined. Originally designed in 1937 by renowned architect William E. Meyer, the visionary behind the iconic Lane Wells Building, this architectural gem has been masterfully restored, fully permitted, and thoughtfully updated for modern living. Located in the coveted Franklin Hills enclave of Los Feliz, this landmark-quality home sits on a generous 12,555 sq ft lot and offers 2,715 sq ft of elevated interior space. Inside, you'll find 4 spacious en suite bedrooms and a bright, dedicated office, all centered around a flowing open-concept living area. Expansive sliding steel pocket doors open to a private patio and lush, landscaped yard perfect for seamless indoor-outdoor California living. Every inch of the home has been carefully curated with high-end finishes: European white oak flooring, white oak cabinetry with integrated marble countertops and sinks, and a blend of hand-selected materials including marble, travertine, limestone, and Soli Japanese tiles. Two distinctive fire places - a wood-burning and gas fireplace in the primary suite and a custom gas fireplace in the living room bring warmth and architectural character. The designer kitchen is equipped with premium Miele appliances, Rohl fixtures, and stunning Ita
Contact an agent
Home facts
- Year built:1937
- Listing ID #:CL25603431
- Added:1 day(s) ago
- Updated:October 11, 2025 at 02:40 PM
Rooms and interior
- Bedrooms:4
- Total bathrooms:5
- Full bathrooms:4
- Living area:2,715 sq. ft.
Heating and cooling
- Cooling:Central Air
- Heating:Central
Structure and exterior
- Year built:1937
- Building area:2,715 sq. ft.
- Lot area:0.29 Acres
Finances and disclosures
- Price:$2,995,000
- Price per sq. ft.:$1,103.13
New listings near 2005 Ames Street
- New
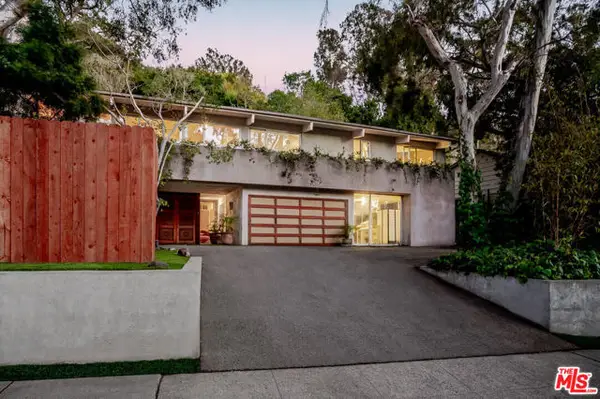 $5,295,000Active4 beds 5 baths4,608 sq. ft.
$5,295,000Active4 beds 5 baths4,608 sq. ft.574 Latimer Road, Santa Monica, CA 90402
MLS# CL25589615Listed by: AMALFI ESTATES - New
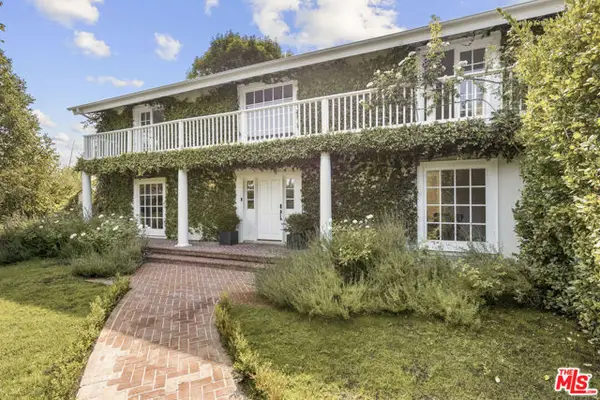 $2,995,000Active4 beds 3 baths3,200 sq. ft.
$2,995,000Active4 beds 3 baths3,200 sq. ft.5020 Bilmoor Avenue, Tarzana (los Angeles), CA 91356
MLS# CL25599737Listed by: THE AGENCY - New
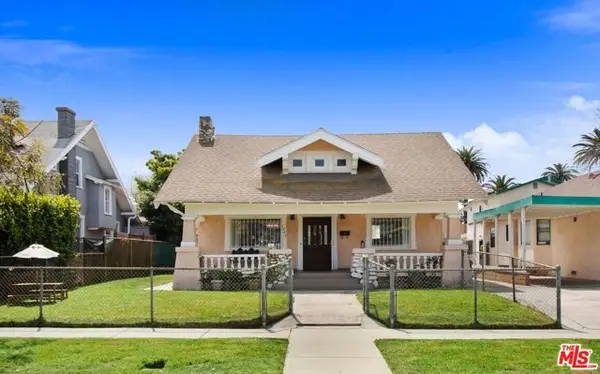 $895,000Active4 beds 2 baths1,630 sq. ft.
$895,000Active4 beds 2 baths1,630 sq. ft.1246 W 48th Street, Los Angeles, CA 90037
MLS# CL25601645Listed by: BERKSHIRE HATHAWAY HOMESERVICES CALIFORNIA PROPERTIES - New
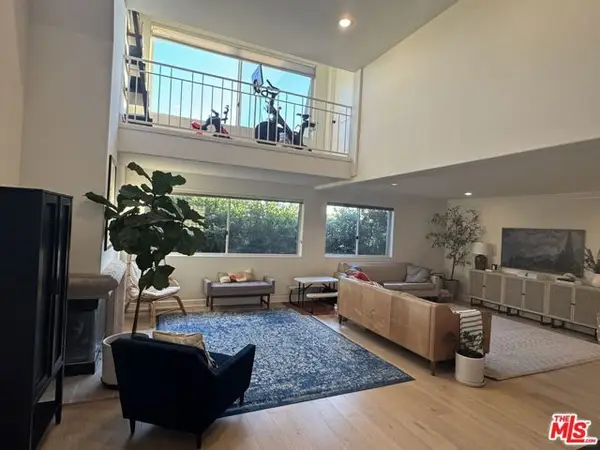 $1,045,000Active2 beds 3 baths1,584 sq. ft.
$1,045,000Active2 beds 3 baths1,584 sq. ft.390 S Sepulveda Boulevard #409, Los Angeles, CA 90049
MLS# CL25602251Listed by: CHRISTIE'S INTERNATIONAL REAL ESTATE SOCAL - New
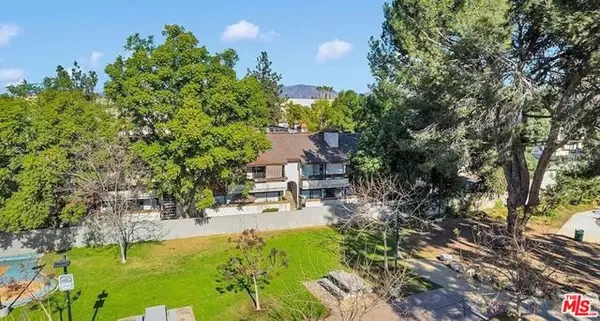 $389,000Active2 beds 1 baths781 sq. ft.
$389,000Active2 beds 1 baths781 sq. ft.9600 Van Nuys Boulevard #102, Panorama City (los Angeles), CA 91402
MLS# CL25602417Listed by: PRESTIGE ESTATE AGENCY - New
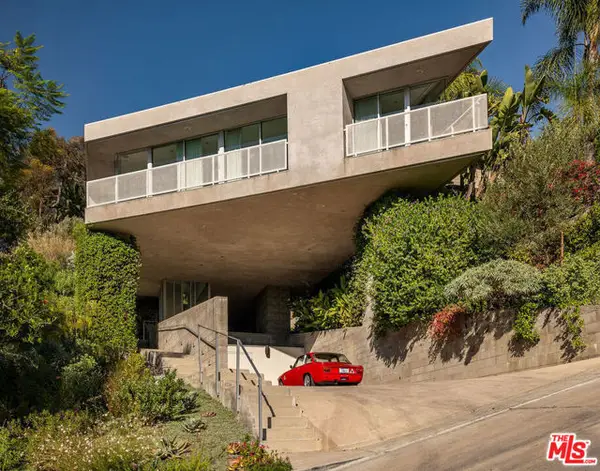 $2,595,000Active4 beds 3 baths2,911 sq. ft.
$2,595,000Active4 beds 3 baths2,911 sq. ft.2327 Ewing Street, Los Angeles, CA 90039
MLS# CL25602753Listed by: KELLER WILLIAMS REALTY LOS FELIZ - New
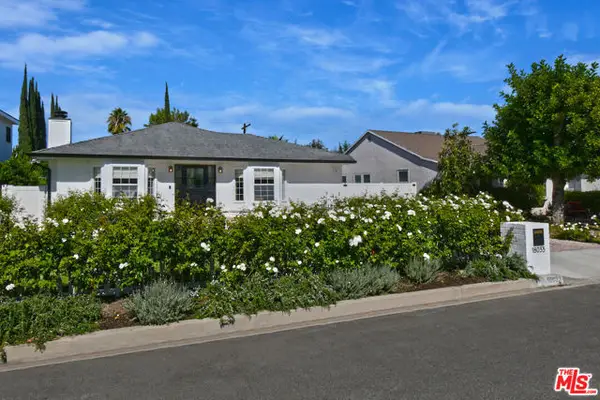 $1,775,000Active4 beds 3 baths1,898 sq. ft.
$1,775,000Active4 beds 3 baths1,898 sq. ft.18033 Rosita Street, Encino (los Angeles), CA 91316
MLS# CL25603235Listed by: THE AGENCY - New
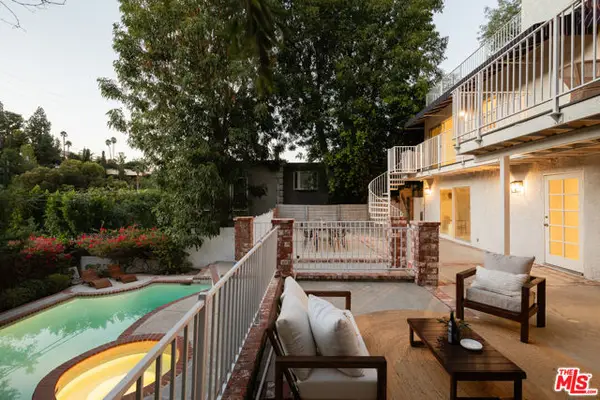 $1,140,000Active4 beds 3 baths2,330 sq. ft.
$1,140,000Active4 beds 3 baths2,330 sq. ft.5215 Baza Avenue, Woodland Hills (los Angeles), CA 91364
MLS# CL25603739Listed by: COMPASS - New
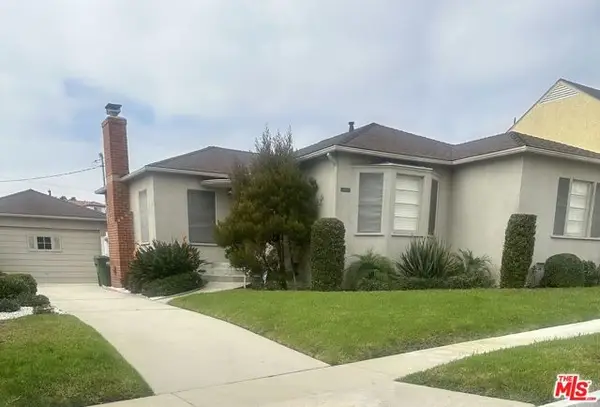 $809,000Active2 beds 2 baths1,306 sq. ft.
$809,000Active2 beds 2 baths1,306 sq. ft.5167 Southridge Avenue, Los Angeles, CA 90043
MLS# CL25603921Listed by: COMPASS - New
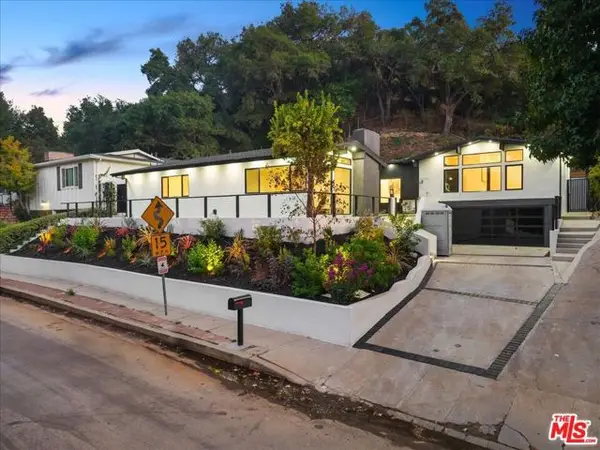 $2,772,000Active4 beds 3 baths2,618 sq. ft.
$2,772,000Active4 beds 3 baths2,618 sq. ft.3873 Royal Woods Drive, Sherman Oaks, CA 91403
MLS# CL25604005Listed by: RODEO REALTY
