2027 Pelham Avenue, Los Angeles, CA 90025
Local realty services provided by:Better Homes and Gardens Real Estate Royal & Associates
2027 Pelham Avenue,Los Angeles, CA 90025
$2,700,000
- 4 Beds
- 3 Baths
- 1,978 sq. ft.
- Single family
- Active
Listed by:jae wu
Office:heyler realty
MLS#:CL25575361
Source:CA_BRIDGEMLS
Price summary
- Price:$2,700,000
- Price per sq. ft.:$1,365.02
About this home
Beautifully remodeled in 2023 by the prior owner, this turnkey 3BD/2BA home with a fully permitted ADU blends modern design with thoughtful upgrades. The main house features engineered European oak floors, 10-ft ceilings, a wood-burning fireplace, and an open kitchen with a 9-ft quartz island, floating shelves, and pantry. The spacious primary suite includes vaulted ceilings, walk-in closet, and spa-like bath with freestanding tub and heated marble floors. Landscaped front/back yards with smart irrigation and artificial turf. Detached ADU offers vaulted ceilings, full kitchen, bath, and Murphy bed. Upgrades include new roof, electrical, plumbing, sewer lines, Milgard windows, Ring system, EV prewire, and more. Located in the highly accredited Westwood Charter Elementary School, nearby UCLA, Cheviot Hills Recreation Park, Rancho Park Golf Course, Westfield Century City, Beverly Hills, public transit, shops and world class restaurants.
Contact an agent
Home facts
- Year built:1927
- Listing ID #:CL25575361
- Added:41 day(s) ago
- Updated:September 12, 2025 at 04:12 PM
Rooms and interior
- Bedrooms:4
- Total bathrooms:3
- Full bathrooms:1
- Living area:1,978 sq. ft.
Heating and cooling
- Cooling:Central Air
- Heating:Central, Fireplace(s)
Structure and exterior
- Year built:1927
- Building area:1,978 sq. ft.
- Lot area:0.12 Acres
Finances and disclosures
- Price:$2,700,000
- Price per sq. ft.:$1,365.02
New listings near 2027 Pelham Avenue
- Open Sat, 10am to 1pmNew
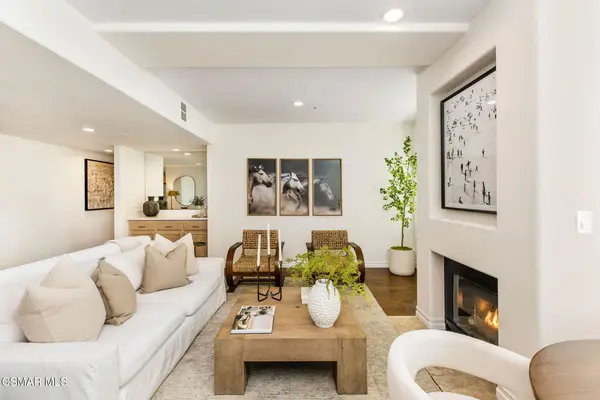 $915,000Active2 beds 3 baths1,244 sq. ft.
$915,000Active2 beds 3 baths1,244 sq. ft.11920 Goshen Avenue #202, Los Angeles, CA 90049
MLS# 225004867Listed by: EQUITY UNION - New
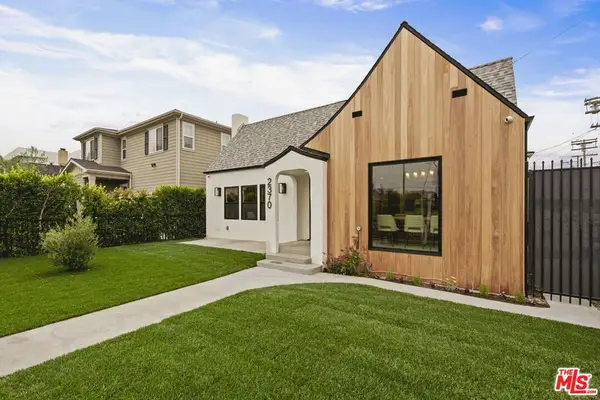 $2,599,000Active4 beds 4 baths2,070 sq. ft.
$2,599,000Active4 beds 4 baths2,070 sq. ft.2370 Kelton Avenue, Los Angeles, CA 90064
MLS# 25577635Listed by: COMPASS - New
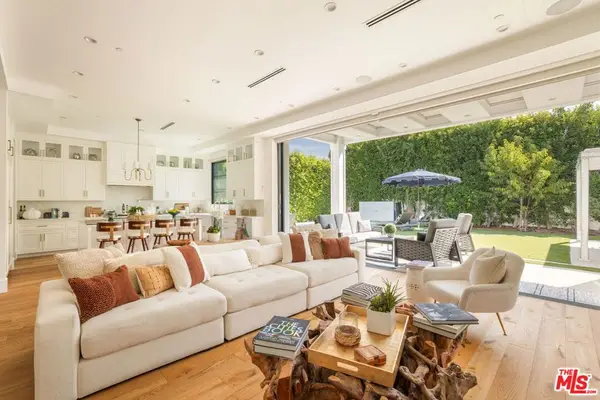 $4,495,000Active5 beds 6 baths3,700 sq. ft.
$4,495,000Active5 beds 6 baths3,700 sq. ft.10456 Almayo Avenue, Los Angeles, CA 90064
MLS# 25595653Listed by: DOUGLAS ELLIMAN - New
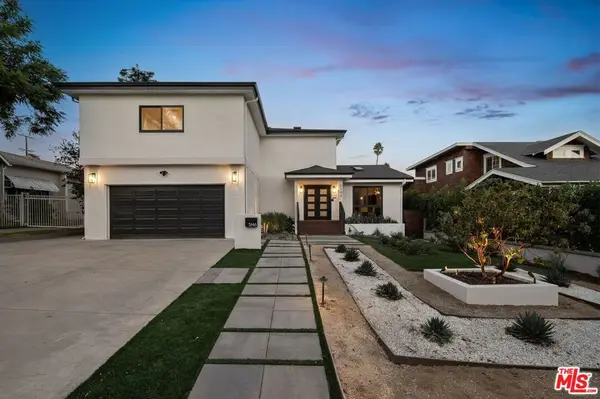 $2,600,000Active5 beds 4 baths4,307 sq. ft.
$2,600,000Active5 beds 4 baths4,307 sq. ft.5146 N Maywood Avenue, Los Angeles, CA 90041
MLS# 25595899Listed by: KEYES REAL ESTATE - New
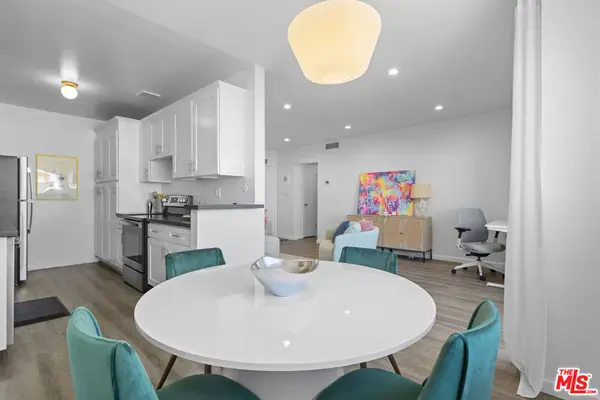 $395,000Active1 beds 1 baths729 sq. ft.
$395,000Active1 beds 1 baths729 sq. ft.5414 Newcastle Avenue #50, Encino, CA 91316
MLS# 25596373Listed by: COMPASS - New
 $15,995,000Active5 beds 7 baths4,731 sq. ft.
$15,995,000Active5 beds 7 baths4,731 sq. ft.101 Bel Air Road, Los Angeles, CA 90077
MLS# 25596395Listed by: CHRISTIE'S INTERNATIONAL REAL ESTATE SOCAL - Open Sun, 1 to 3pmNew
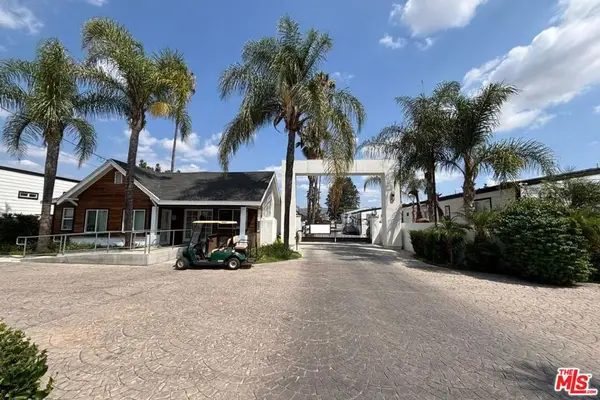 $89,900Active1 beds 1 baths420 sq. ft.
$89,900Active1 beds 1 baths420 sq. ft.8250 Lankershim Boulevard #130, North Hollywood, CA 91605
MLS# 25597099Listed by: COMPASS - New
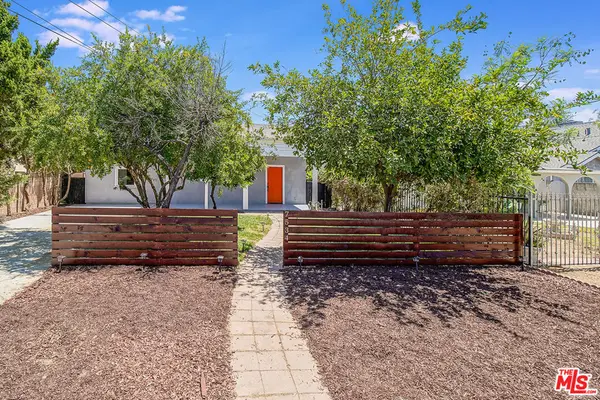 $1,230,000Active5 beds 4 baths3,121 sq. ft.
$1,230,000Active5 beds 4 baths3,121 sq. ft.7534 Balcom Avenue, Reseda, CA 91335
MLS# 25597501Listed by: KELLER WILLIAMS WESTLAKE VILLAGE - New
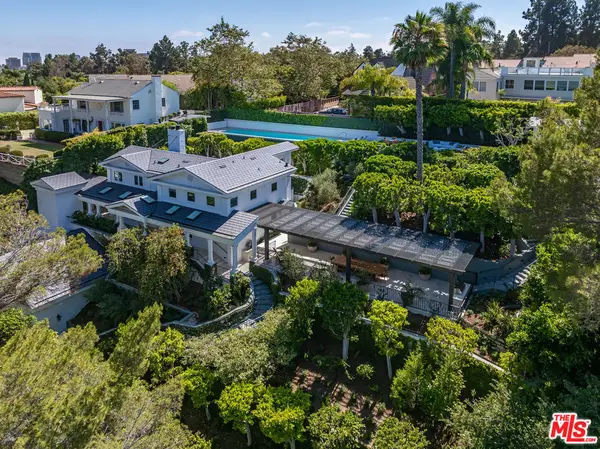 $6,995,000Active5 beds 5 baths4,776 sq. ft.
$6,995,000Active5 beds 5 baths4,776 sq. ft.365 Norcroft Avenue, Los Angeles, CA 90024
MLS# 25597503Listed by: THE BEVERLY HILLS ESTATES - New
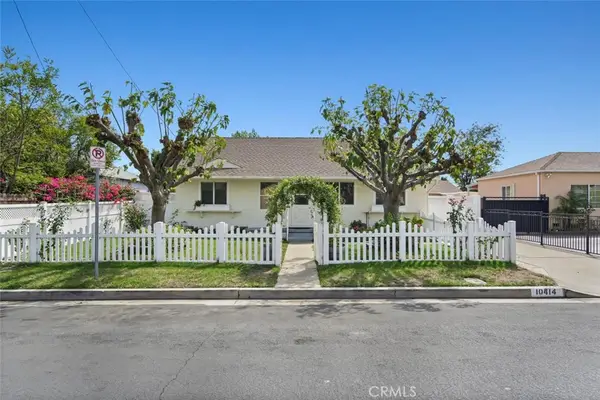 $749,000Active3 beds 1 baths1,073 sq. ft.
$749,000Active3 beds 1 baths1,073 sq. ft.10414 Rainier Street, Sun Valley, CA 91352
MLS# SR25224698Listed by: THE AGENCY
