2049 W 71st Street, Los Angeles, CA 90047
Local realty services provided by:Better Homes and Gardens Real Estate Napolitano & Associates
2049 W 71st Street,Los Angeles, CA 90047
$784,000
- 3 Beds
- 2 Baths
- 1,446 sq. ft.
- Single family
- Active
Upcoming open houses
- Mon, Dec 2901:00 am - 08:00 pm
Listed by: sonia moncayo de bankston
Office: exp realty of southern calif
MLS#:DW25155841
Source:San Diego MLS via CRMLS
Price summary
- Price:$784,000
- Price per sq. ft.:$542.19
About this home
Seller Very Motivated! Discover this exquisite cottage-style single family residence, an enchanting haven featuring three beautifully appointed bedrooms and two elegantly remodeled bathrooms, this home has been thoughtfully designed to embrace modern living with an open-concept layout that seamlessly integrates the open space for Living Dining and Kitchen areas. Stop inside to find luxurious quartz countertops that grace the kitchen, complemented by stylish laminate flooring that extends throughout the home. The ambiance is further enhanced by recessed lighting, creating a warm and inviting atmosphere. The bathrooms are a masterpiece of design, showcasing double vanities that add a touch of sophistication. Gather round the cozy fireplace in the living room, a perfect spot for relaxation and entertainment. Adjacent to the kitchen, a charming breakfast nook invites you to enjoy your morning coffee in comfort. The property also boasts a one-car garage and a delightful back patio, ideal for all fresco or quiet evenings under the starts. For added convenience, a dedicated laundry room ensures that everyday tasks are handled with ease. This home is not just a residence; its a sanctuary ready to welcome you with open arms. Experience the perfect blend of charm and modernity in this stunning abode, where every detail has been curated your enjoyment
Contact an agent
Home facts
- Year built:1929
- Listing ID #:DW25155841
- Added:156 day(s) ago
- Updated:December 29, 2025 at 11:24 AM
Rooms and interior
- Bedrooms:3
- Total bathrooms:2
- Full bathrooms:2
- Living area:1,446 sq. ft.
Structure and exterior
- Year built:1929
- Building area:1,446 sq. ft.
Utilities
- Water:Public
- Sewer:Public Sewer
Finances and disclosures
- Price:$784,000
- Price per sq. ft.:$542.19
New listings near 2049 W 71st Street
- New
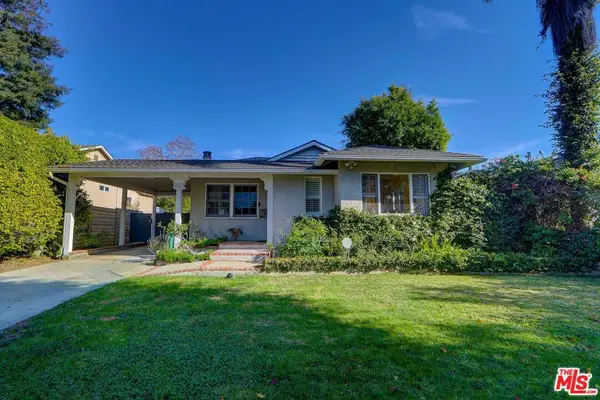 $1,489,000Active2 beds 2 baths1,130 sq. ft.
$1,489,000Active2 beds 2 baths1,130 sq. ft.2716 Veteran Avenue, Los Angeles, CA 90064
MLS# 25627051Listed by: BEVERLY AND COMPANY, INC. - New
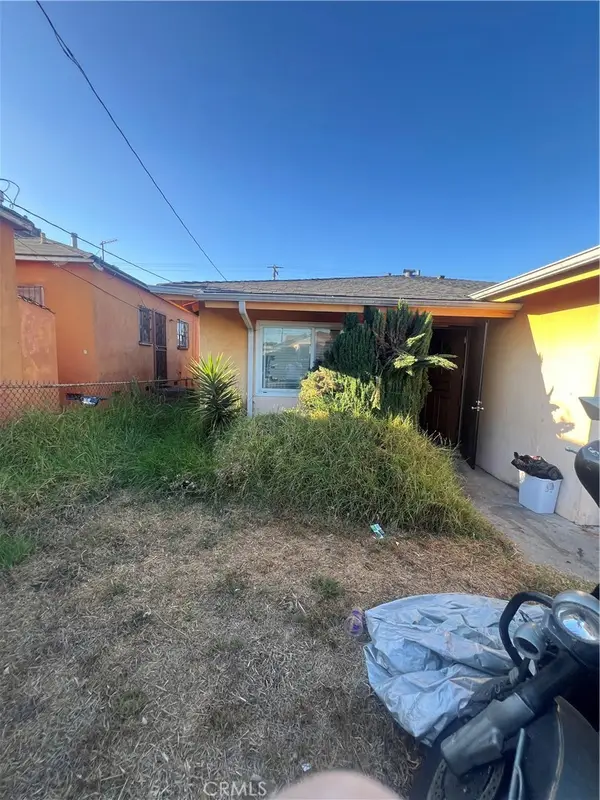 $388,509Active3 beds 1 baths1,015 sq. ft.
$388,509Active3 beds 1 baths1,015 sq. ft.1253 W 101st, Los Angeles, CA 90044
MLS# MB25281136Listed by: EXCELLENCE RE REAL ESTATE - New
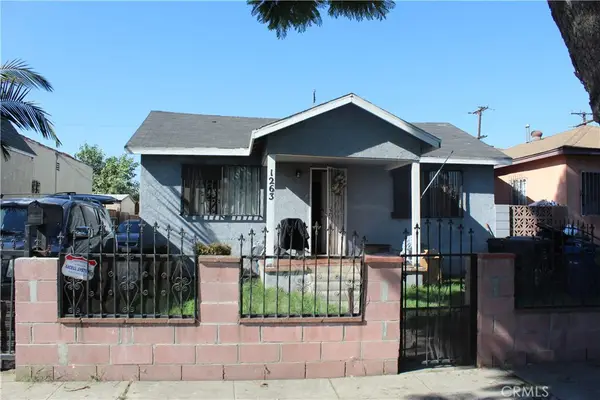 $774,999Active6 beds 4 baths3,310 sq. ft.
$774,999Active6 beds 4 baths3,310 sq. ft.1263 E 87th, Los Angeles, CA 90002
MLS# SB25275635Listed by: KELLER WILLIAMS SOUTH BAY - New
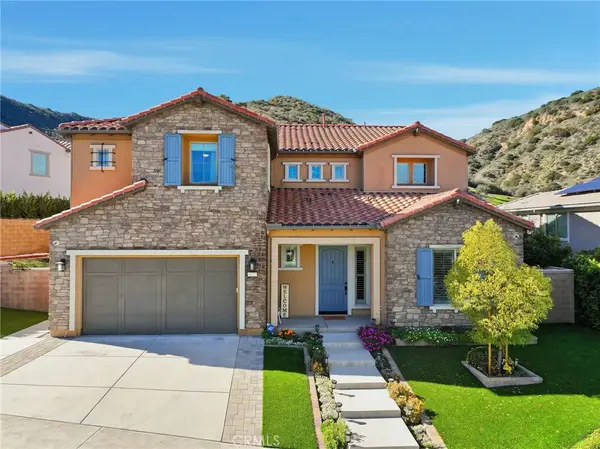 $1,779,000Active5 beds 6 baths4,050 sq. ft.
$1,779,000Active5 beds 6 baths4,050 sq. ft.8273 N Clear Sky, West Hills, CA 91304
MLS# SR25275927Listed by: COMPASS - New
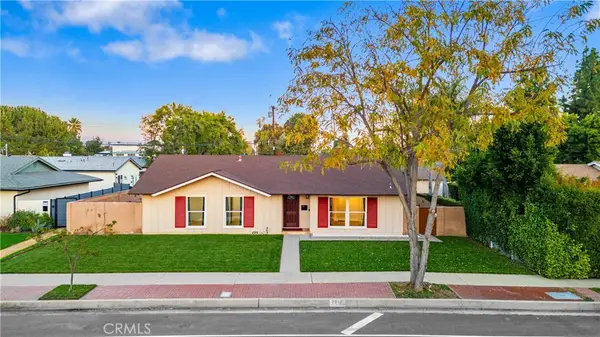 $998,000Active3 beds 2 baths1,600 sq. ft.
$998,000Active3 beds 2 baths1,600 sq. ft.7710 Shoup, West Hills, CA 91304
MLS# SR25279134Listed by: ELEVATE REAL ESTATE - New
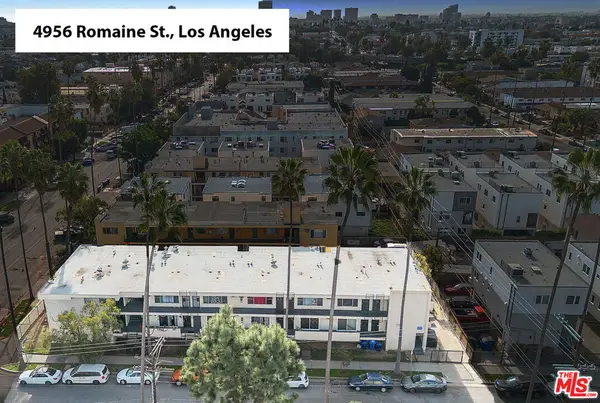 $3,050,000Active16 beds 16 baths11,326 sq. ft.
$3,050,000Active16 beds 16 baths11,326 sq. ft.4956 Romaine Street, Los Angeles, CA 90029
MLS# 25631175Listed by: COMPASS - Open Sat, 2 to 4pmNew
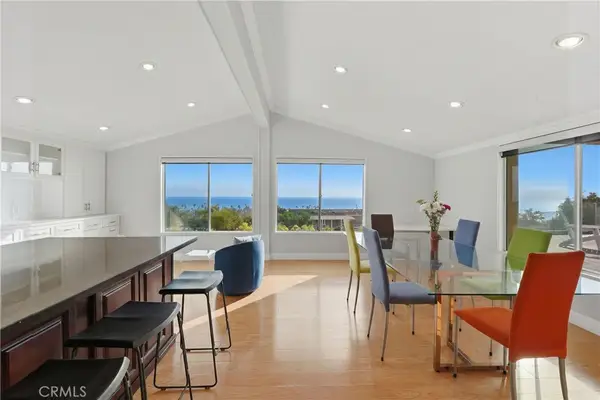 $977,000Active3 beds 3 baths1,950 sq. ft.
$977,000Active3 beds 3 baths1,950 sq. ft.2275 W 25th Street #57, San Pedro, CA 90732
MLS# PV25280782Listed by: VISTA SOTHEBY'S INTERNATIONAL REALTY - New
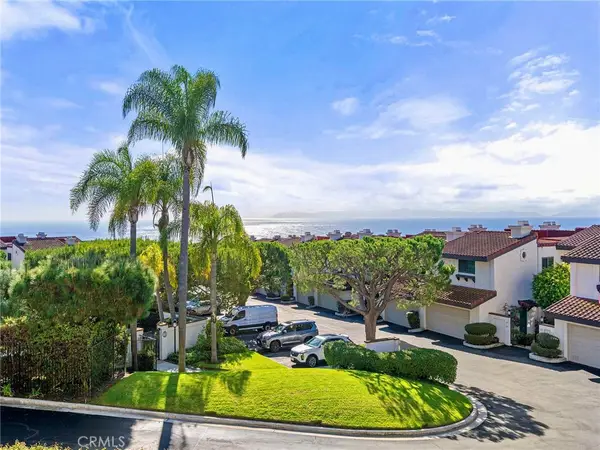 $749,000Active2 beds 2 baths1,360 sq. ft.
$749,000Active2 beds 2 baths1,360 sq. ft.2235 W 25th Street #116, San Pedro, CA 90732
MLS# SB25279745Listed by: VISTA SOTHEBYS INTERNATIONAL REALTY - New
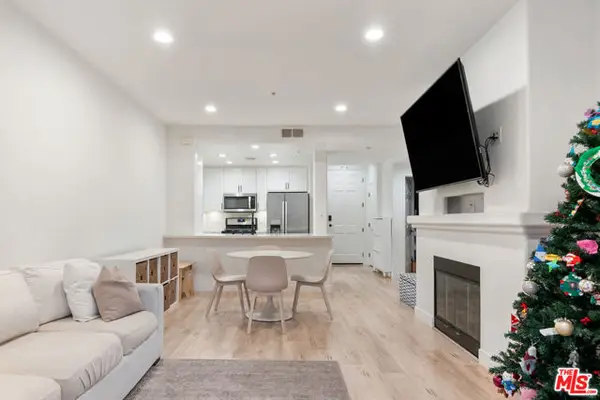 $895,000Active2 beds 2 baths904 sq. ft.
$895,000Active2 beds 2 baths904 sq. ft.12963 Runway Road #317, Los Angeles, CA 90094
MLS# CL25631013Listed by: BERKSHIRE HATHAWAY HOMESERVICES CALIFORNIA PROPERTIES - New
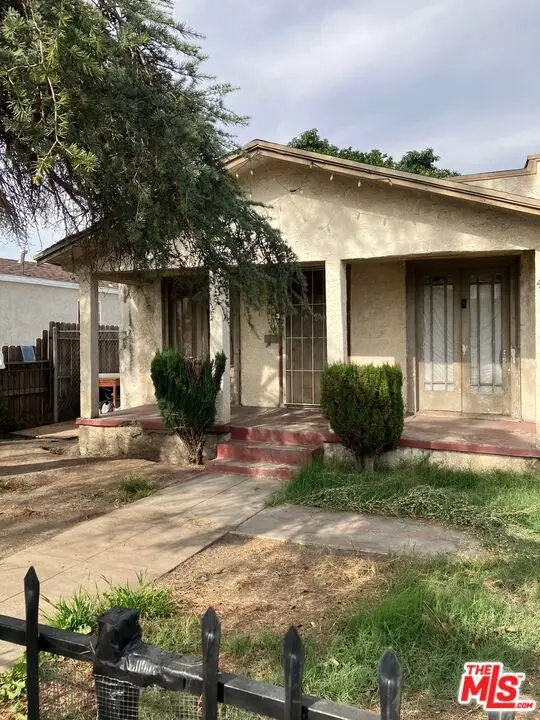 $475,000Active2 beds 1 baths768 sq. ft.
$475,000Active2 beds 1 baths768 sq. ft.437 93rd Street, Los Angeles, CA 90003
MLS# CL25631073Listed by: NELSON SHELTON & ASSOCIATES
