2056 Oakstone, Los Angeles, CA 90046
Local realty services provided by:Better Homes and Gardens Real Estate Royal & Associates
2056 Oakstone,Los Angeles, CA 90046
$3,095,000
- 4 Beds
- 4 Baths
- 3,445 sq. ft.
- Single family
- Active
Listed by: tori horowitz
Office: compass
MLS#:CL25594731
Source:CA_BRIDGEMLS
Price summary
- Price:$3,095,000
- Price per sq. ft.:$898.4
About this home
Set on a sprawling, gated, flat lot of approximately 10,000 sf, beneath a canopy of mature oak trees, this quintessential 1940s California Ranch-style home seamlessly blends classic canyon charm with a thoughtful 1100sf+ modern kitchen addition, completed in 2017. The original home is still intact, with vintage details like wood beams, flagstone fireplace mantel and Laurel Canyon vibes for days. With 4 bedrooms, 3.5 baths, and multiple flexible living spaces, this is a one-of-a-kind extraordinarily emotional property that is suitable for anyone in search of envisioning and manifesting their own creative compound. A striking, light-filled kitchen addition serves as the heart of the home built for large or intimate gatherings - an entertainers dream - and features soaring ceilings, clerestory and corner-less windows, Fleetwood doors to the outside spaces, premium appliances, custom cabinetry and an oversized island. There is a bedroom/guest room/office adjacent to the kitchen, with bathroom, that can be used for any number of purposes. The house reads like a classic single story home, with the exception of the primary bedroom suite. Occupying the upper level, it is a private retreat, complete with an ensuite bath, walk-in closet, balcony overlooking the yard and and sweeping treeto
Contact an agent
Home facts
- Year built:1948
- Listing ID #:CL25594731
- Added:61 day(s) ago
- Updated:November 20, 2025 at 03:46 PM
Rooms and interior
- Bedrooms:4
- Total bathrooms:4
- Full bathrooms:3
- Living area:3,445 sq. ft.
Heating and cooling
- Cooling:Central Air
- Heating:Central
Structure and exterior
- Year built:1948
- Building area:3,445 sq. ft.
- Lot area:0.24 Acres
Finances and disclosures
- Price:$3,095,000
- Price per sq. ft.:$898.4
New listings near 2056 Oakstone
- New
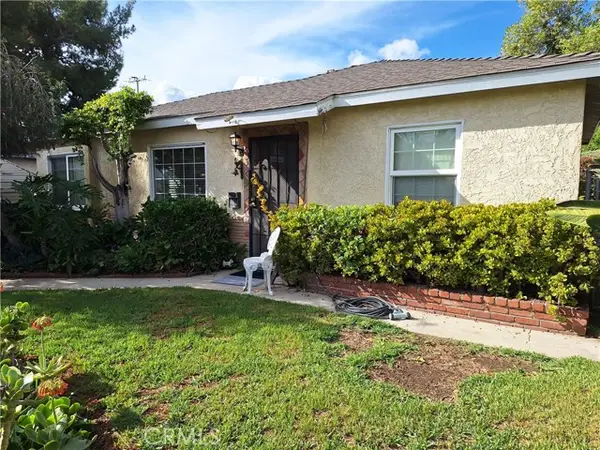 $750,000Active3 beds 2 baths1,107 sq. ft.
$750,000Active3 beds 2 baths1,107 sq. ft.14073 Aztec, Sylmar (los Angeles), CA 91342
MLS# CRBB25262365Listed by: COAST POINTE REAL ESTATE GROUP - New
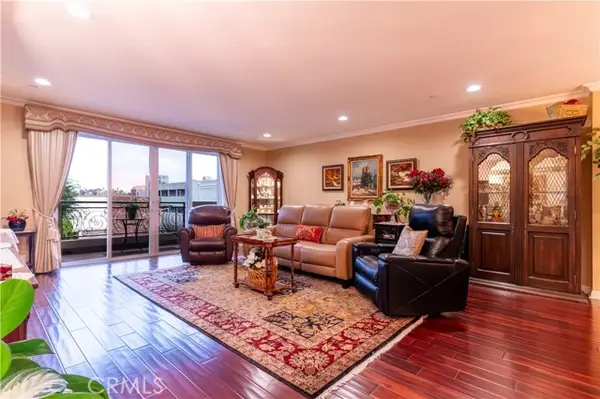 $899,999Active3 beds 3 baths1,800 sq. ft.
$899,999Active3 beds 3 baths1,800 sq. ft.4533 Vista Del Monte Avenue #201, Sherman Oaks, CA 91403
MLS# CRBB25262936Listed by: REAL BROKERAGE TECHNOLOGIES - New
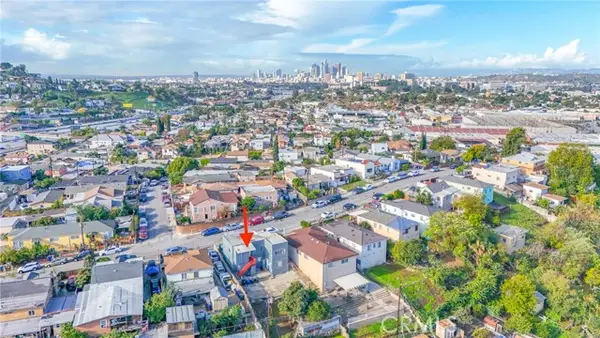 $720,000Active3 beds 3 baths1,365 sq. ft.
$720,000Active3 beds 3 baths1,365 sq. ft.1504 Attridge, Los Angeles, CA 90063
MLS# CRDW25262674Listed by: EHOMES - New
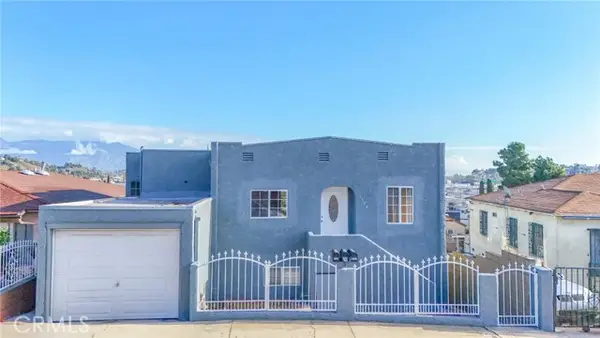 $720,000Active3 beds -- baths1,365 sq. ft.
$720,000Active3 beds -- baths1,365 sq. ft.1504 Attridge, Los Angeles, CA 90063
MLS# CRDW25262688Listed by: EHOMES - New
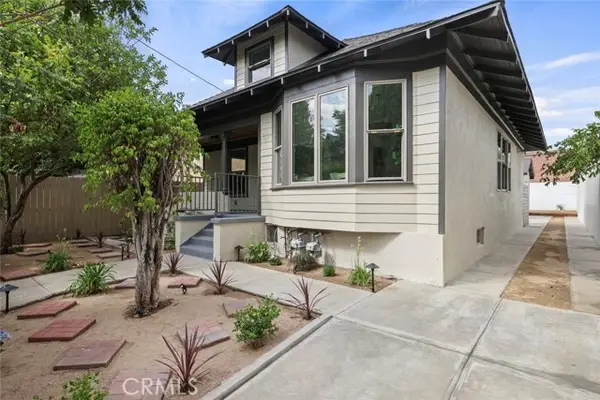 $1,488,000Active4 beds -- baths2,050 sq. ft.
$1,488,000Active4 beds -- baths2,050 sq. ft.125 S Avenue 60, Los Angeles, CA 90042
MLS# CRGD25263310Listed by: LAS CASAS REALTY, INC. - New
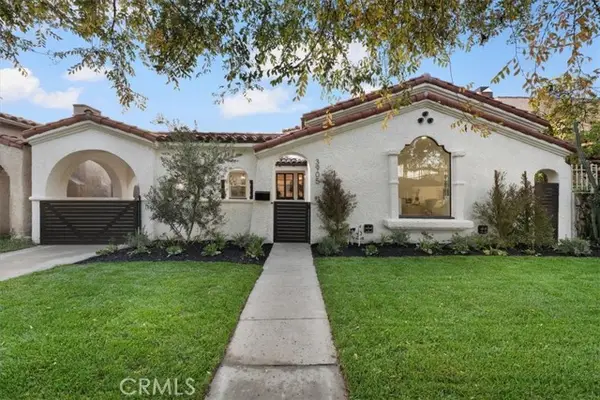 $1,449,000Active3 beds 2 baths1,762 sq. ft.
$1,449,000Active3 beds 2 baths1,762 sq. ft.3905 Roxton Avenue, Los Angeles, CA 90008
MLS# CRIG25261762Listed by: GRIFFIN REAL ESTATE, INC. - New
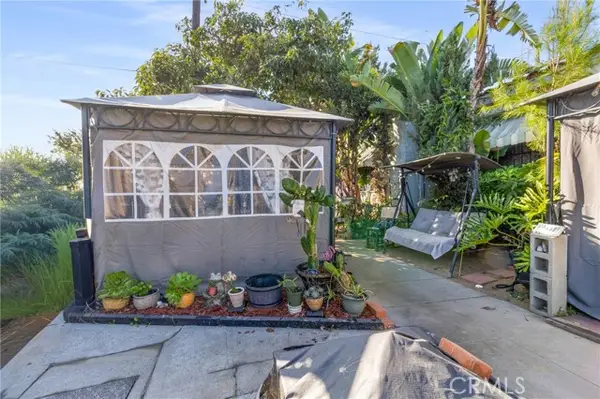 $475,000Active2 beds -- baths729 sq. ft.
$475,000Active2 beds -- baths729 sq. ft.5211 Halldale, Los Angeles, CA 90062
MLS# CRRS25258868Listed by: CIRCLE REAL ESTATE - New
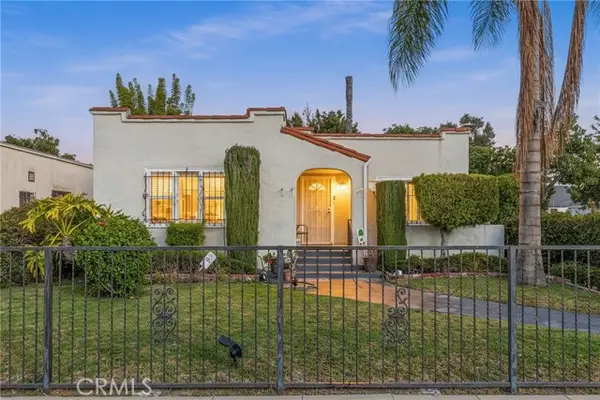 $599,000Active4 beds -- baths2,359 sq. ft.
$599,000Active4 beds -- baths2,359 sq. ft.1501 W 53rd, Los Angeles, CA 90062
MLS# CRRS25258917Listed by: CIRCLE REAL ESTATE - New
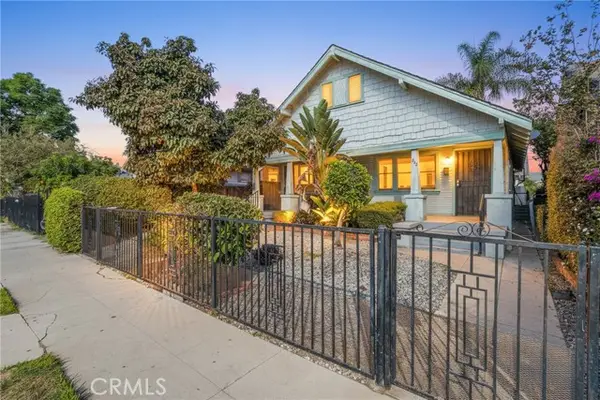 $599,000Active5 beds -- baths2,362 sq. ft.
$599,000Active5 beds -- baths2,362 sq. ft.1241 E 43rd, Los Angeles, CA 90011
MLS# CRRS25258950Listed by: CIRCLE REAL ESTATE - New
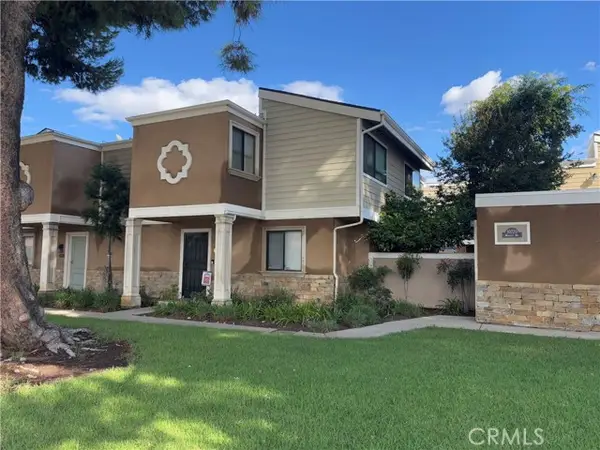 $432,000Active2 beds 1 baths967 sq. ft.
$432,000Active2 beds 1 baths967 sq. ft.10720 Woodley Avenue #3, Granada Hills (los Angeles), CA 91344
MLS# CRSR25217640Listed by: PACIFIC INTER CAPITAL INVESTMENT SOLUTIONS, INC
