2117 Colby Avenue, Los Angeles, CA 90025
Local realty services provided by:Better Homes and Gardens Real Estate Royal & Associates
2117 Colby Avenue,West los Angeles (los Angeles), CA 90025
$1,677,200
- 2 Beds
- 1 Baths
- 1,028 sq. ft.
- Single family
- Active
Listed by: mitchell kasdin
Office: helping hand financial group
MLS#:CRCV25011704
Source:CAMAXMLS
Price summary
- Price:$1,677,200
- Price per sq. ft.:$1,631.52
About this home
A charming two bedroom open-concept house in West Los Angeles, California. Nestled in the trendy, vibrant Sawtelle neighborhood, a perfect blend of contemporary luxury, Japandi style and coastal access. The cozy two bedroom offers a comfortable retreat, blending outdoor space with natural light, French doors, large windows and hardscaping. Simple subtle touches, embracing a spirit of tranquility - Shakkei. Thoughtful design maximizes the space providing functionality and style. The modern kitchen boasts natural light and the French doors let in a cool microclimate and an evening sea breeze. The galley kitchen allows ample space and updated features with counter depth appliances, sleek granite countertops, bar height counter seating and custom 18mm Euro Baltic Birch cabinetry. An efficiently designed workflow, beckons culinary adventures you will enjoy to the fullest. Remodeled in 1998 featuring: Australian hardwood floors, vaulted 14 foot Cedar wood ceiling, skim coated walls, VG Douglas Fir trim, Fleetwood windows, Clopay Full view, 9 panel aluminum glass door facing the outdoor rear patio entertaining area. Natural light and privacy abounds with a piano window, clerestory window and a Velux skylight in the Kitchen. Ron Rezek and Artemide lighting throughout. The outside has har
Contact an agent
Home facts
- Year built:1924
- Listing ID #:CRCV25011704
- Added:307 day(s) ago
- Updated:November 26, 2025 at 03:02 PM
Rooms and interior
- Bedrooms:2
- Total bathrooms:1
- Full bathrooms:1
- Living area:1,028 sq. ft.
Heating and cooling
- Heating:Space Heater, Wall Furnace
Structure and exterior
- Roof:Composition
- Year built:1924
- Building area:1,028 sq. ft.
- Lot area:0.15 Acres
Utilities
- Water:Public
Finances and disclosures
- Price:$1,677,200
- Price per sq. ft.:$1,631.52
New listings near 2117 Colby Avenue
- New
 $1,099,000Active4 beds 2 baths1,299 sq. ft.
$1,099,000Active4 beds 2 baths1,299 sq. ft.18019 Tiara, Encino, CA 91316
MLS# SW25265471Listed by: LPT REALTY, INC - Open Sat, 11am to 3pmNew
 $1,049,900Active3 beds 3 baths1,249 sq. ft.
$1,049,900Active3 beds 3 baths1,249 sq. ft.8150 Ranchito Avenue, Panorama City, CA 91402
MLS# DW25266261Listed by: SEED REALTIES, INC. - New
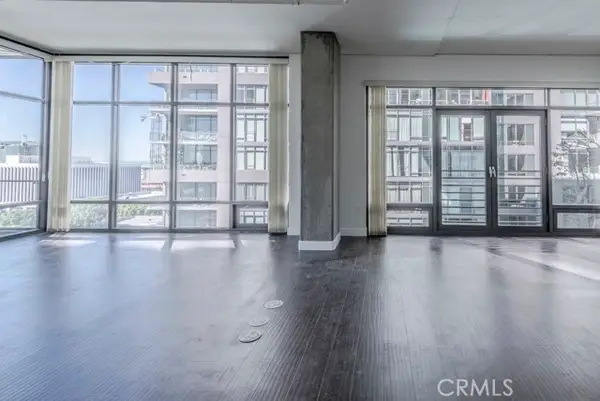 $1,349,000Active2 beds 3 baths2,100 sq. ft.
$1,349,000Active2 beds 3 baths2,100 sq. ft.1111 S Grand, Los Angeles, CA 90015
MLS# CRPW25266250Listed by: HOME BASE REALTY INC - New
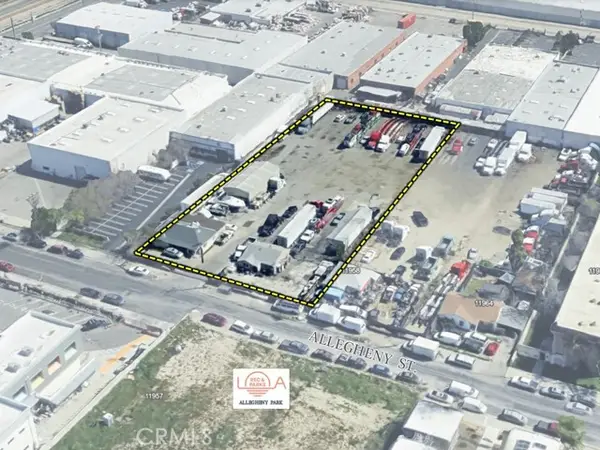 $5,290,000Active1.14 Acres
$5,290,000Active1.14 Acres11942 Allegheny Street, Sun Valley (los Angeles), CA 91352
MLS# CRPW25266253Listed by: MARCUS & MILLICHAP - New
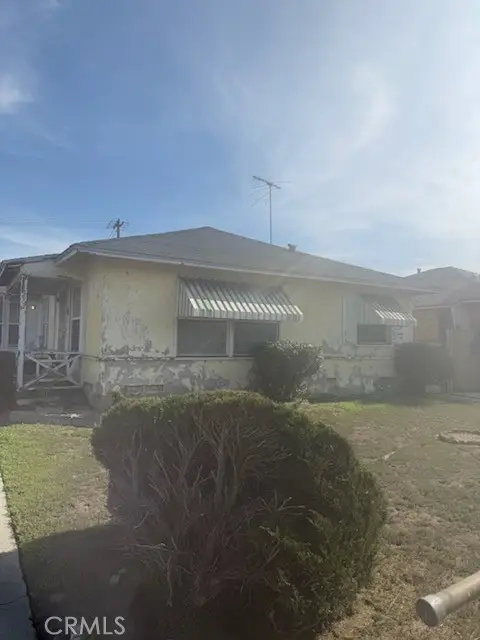 $735,000Active4 beds 2 baths1,760 sq. ft.
$735,000Active4 beds 2 baths1,760 sq. ft.13502 S San Pedro, Los Angeles, CA 90061
MLS# CRPW25266412Listed by: HOME SAVER REALTY - New
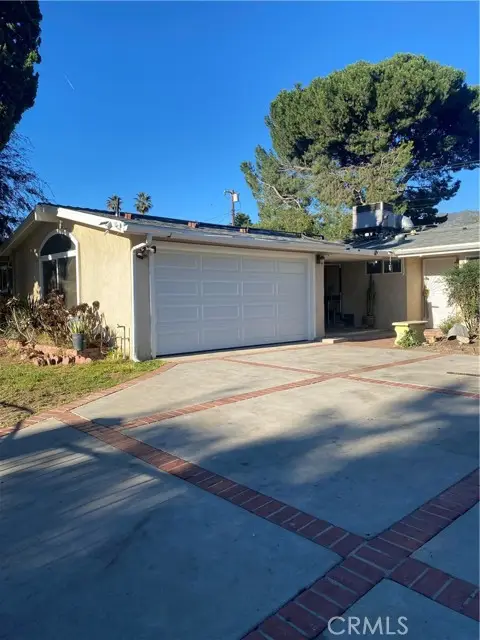 $699,990Active3 beds 2 baths1,080 sq. ft.
$699,990Active3 beds 2 baths1,080 sq. ft.13016 Jamie, Sylmar (los Angeles), CA 91342
MLS# CRSR25265650Listed by: COMPASS - New
 $1,295,000Active2 beds 3 baths1,710 sq. ft.
$1,295,000Active2 beds 3 baths1,710 sq. ft.750 S Bundy #108, Los Angeles, CA 90049
MLS# CRSR25265718Listed by: LUXURY COLLECTIVE - New
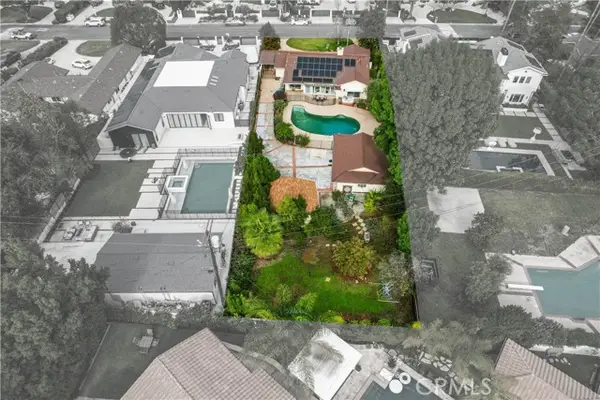 $1,649,000Active3 beds 4 baths2,596 sq. ft.
$1,649,000Active3 beds 4 baths2,596 sq. ft.19732 Henshaw, Woodland Hills (los Angeles), CA 91364
MLS# CRSR25266395Listed by: PINNACLE ESTATE PROPERTIES, INC. - New
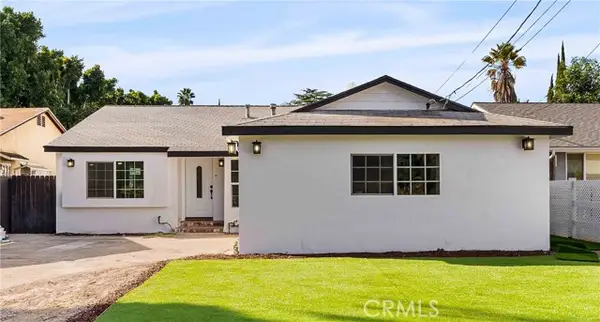 $1,299,000Active3 beds 2 baths1,574 sq. ft.
$1,299,000Active3 beds 2 baths1,574 sq. ft.5651 Radford, Valley Village, CA 91607
MLS# CRSR25266451Listed by: KELLER WILLIAMS REALTY ANTELOPE VALLEY - New
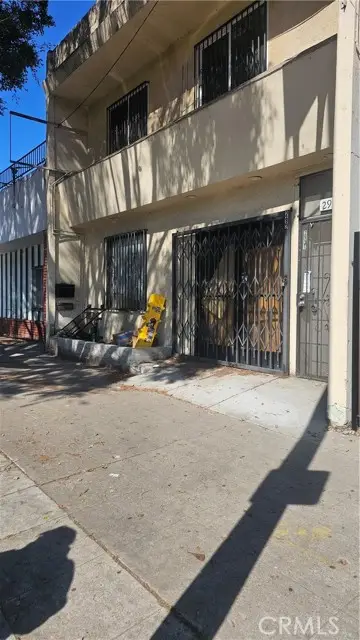 $930,000Active-- beds -- baths1,950 sq. ft.
$930,000Active-- beds -- baths1,950 sq. ft.2921 W Florence, Los Angeles, CA 90043
MLS# CRWS25265749Listed by: TAMAYO & ASSOC. R.E.
