2143 N Hobart Boulevard, Los Angeles, CA 90027
Local realty services provided by:Better Homes and Gardens Real Estate Clarity
Listed by: ross carter, aimee benell
Office: coldwell banker realty
MLS#:25616371
Source:CRMLS
Price summary
- Price:$3,298,000
- Price per sq. ft.:$1,192.34
- Monthly HOA dues:$352.5
About this home
Nestled on the western edge of Griffith Park, this sleek 1964 single-story pool home with an effortless indoor/outdoor flow, is giving Palm Springs vibes in the Los Feliz Estates. Chic double-doors draw your eyes westward toward a sophisticated foyer with sightlines through the step-down living room's wall of floor to ceiling Fleetwood doors, to the heated, shimmering swimmers' pool which overlooks the verdant trees of Griffith Park's Fern Dell, making for a lushly secluded retreat. The open floor plan encompasses a grand living room with a natural flow to the pool and its many lounging areas. A marble and stone hearth anchors the room while the skylights soar above, and wide plank, oak floors tie the entirety of the home together. The kitchen, with its picture window framing outdoor greenery, is illuminated by even more skylights. A cozy breakfast area allows access to the palm-obscured front patio, for coffee, while enjoying the morning sun. Plentiful cabinetry and counterspace complement the vast quartz peninsula with waterfall edge which fluently establishes a connection to the semi-formal dining room. A pool facing convertible den/guest suite with a bath and a secret door complete the northern side of the home. Tucked just off the living room is versatile second bedroom suite which houses the technology/media closet, just across the hallway, a larger bedroom with its verdant view will make you feel like you are miles from the city! A full bath sits right outside its door. The primary suite has swagger! Generous in size, it features a wall of windows welcoming dappled southern light during the day. Sliding doors open to the pool allowing for a clandestine evening dip. The primary bath is a master class of equity! Separated by a sunken Roman tub with shower, each side possesses its own sizeable vanity, large custom closet, and W/C. Naturally, there are sliding doors from the tub to the outside. Swanky! A large, attached garage with utility sink, built-in storage and workbench enters the home through the convenient laundry/mud room. The grounds are tranquil. The understated exterior is graced with vining plants and palms along with established shrubbery, which hinders the view of neighbors, while setting the tone of serenity. Griffith Park hiking trails, the Greek Theater, and the Observatory are easily accessible, while the shops and restaurants on Vermont and Hillhurst are mere blocks away. Some of the many thoughtful upgrades include Velux Skylight and Samsung Smart Home systems. Most rooms are triple-wired with CAT5 data cables. Samsung Frame TVs. Hard-wired speakers throughout the living room and pool area. Central HVAC. The HOA provides a 24-hour Patrol and much more.
Contact an agent
Home facts
- Year built:1964
- Listing ID #:25616371
- Added:50 day(s) ago
- Updated:December 22, 2025 at 01:30 AM
Rooms and interior
- Bedrooms:4
- Total bathrooms:4
- Full bathrooms:2
- Living area:2,766 sq. ft.
Heating and cooling
- Cooling:Central Air
- Heating:Central Furnace
Structure and exterior
- Roof:Composition
- Year built:1964
- Building area:2,766 sq. ft.
- Lot area:0.27 Acres
Utilities
- Sewer:Sewer Tap Paid
Finances and disclosures
- Price:$3,298,000
- Price per sq. ft.:$1,192.34
New listings near 2143 N Hobart Boulevard
- New
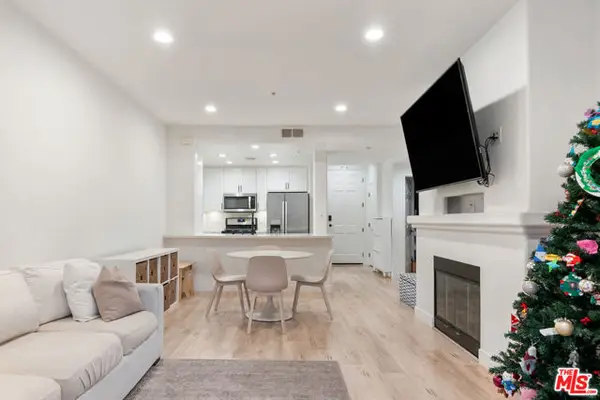 $895,000Active2 beds 2 baths904 sq. ft.
$895,000Active2 beds 2 baths904 sq. ft.12963 Runway Road #317, Los Angeles, CA 90094
MLS# CL25631013Listed by: BERKSHIRE HATHAWAY HOMESERVICES CALIFORNIA PROPERTIES - New
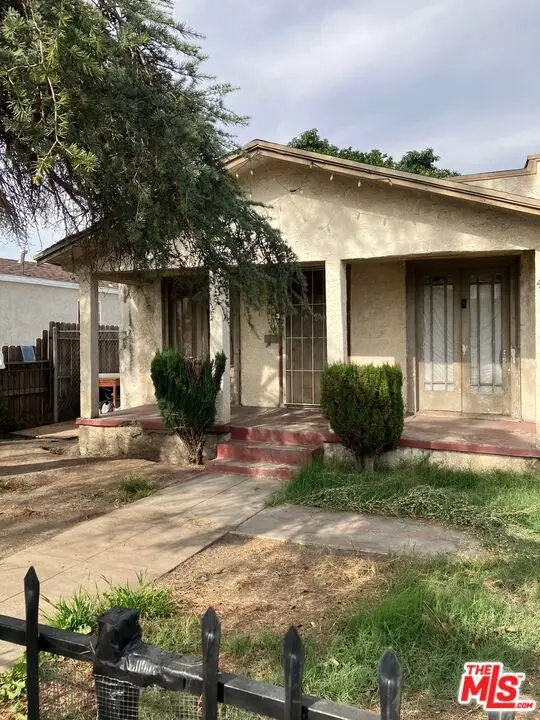 $475,000Active2 beds 1 baths768 sq. ft.
$475,000Active2 beds 1 baths768 sq. ft.437 93rd Street, Los Angeles, CA 90003
MLS# CL25631073Listed by: NELSON SHELTON & ASSOCIATES - New
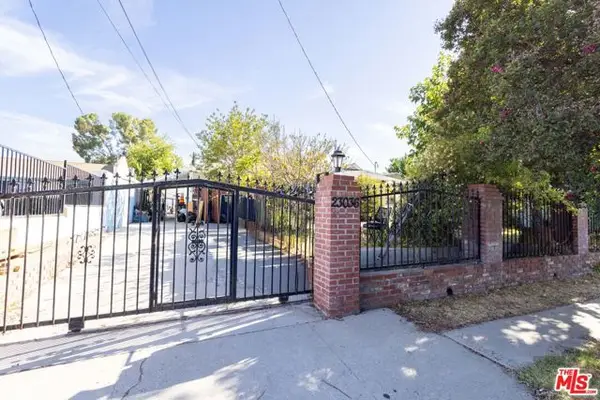 $1,249,000Active6 beds 5 baths3,311 sq. ft.
$1,249,000Active6 beds 5 baths3,311 sq. ft.23036 Victory Boulevard, Woodland Hills (los Angeles), CA 91367
MLS# CL25631105Listed by: THE CORE AGENCY - New
 $675,000Active2 beds 3 baths1,263 sq. ft.
$675,000Active2 beds 3 baths1,263 sq. ft.5720 Owensmouth Avenue #125, Woodland Hills, CA 91367
MLS# P1-25258Listed by: COMPASS - New
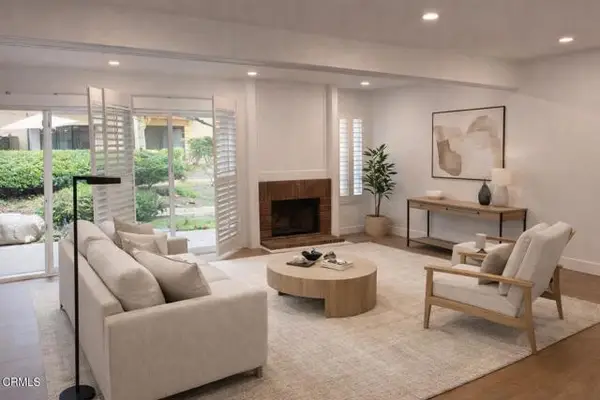 $675,000Active2 beds 3 baths1,263 sq. ft.
$675,000Active2 beds 3 baths1,263 sq. ft.5720 Owensmouth Avenue #125, Woodland Hills (los Angeles), CA 91367
MLS# CRP1-25258Listed by: COMPASS - New
 $1,029,000Active4 beds 2 baths2,128 sq. ft.
$1,029,000Active4 beds 2 baths2,128 sq. ft.8521 Rudnick Avenue, West Hills (los Angeles), CA 91304
MLS# CRV1-33859Listed by: REALTY ONE GROUP SUMMIT - New
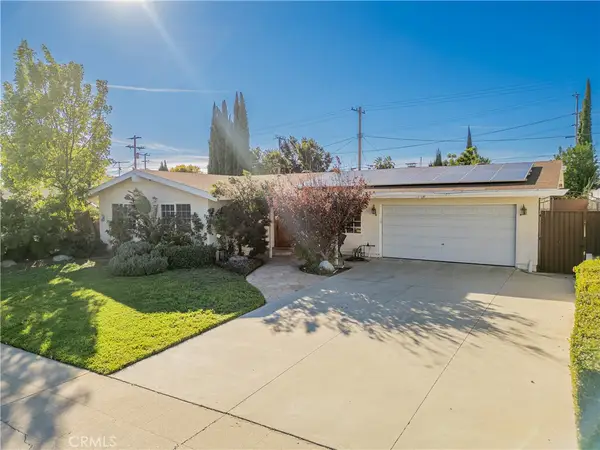 $858,000Active3 beds 2 baths1,375 sq. ft.
$858,000Active3 beds 2 baths1,375 sq. ft.11229 Mclennan, Granada Hills, CA 91344
MLS# CV25267381Listed by: HOMEQUEST REAL ESTATE - New
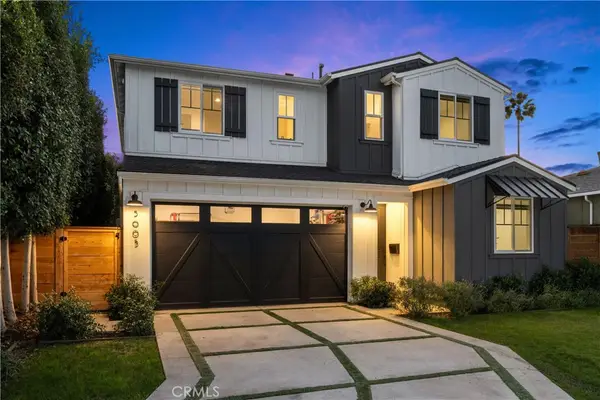 $2,499,000Active4 beds 3 baths2,501 sq. ft.
$2,499,000Active4 beds 3 baths2,501 sq. ft.5005 Coolidge Avenue, Culver City, CA 90230
MLS# PV25257894Listed by: COLDWELL BANKER REALTY - Open Tue, 11am to 1pmNew
 $645,000Active2 beds 3 baths1,338 sq. ft.
$645,000Active2 beds 3 baths1,338 sq. ft.21930 Marylee #98, Woodland Hills, CA 91367
MLS# SR25280047Listed by: COLDWELL BANKER REALTY - New
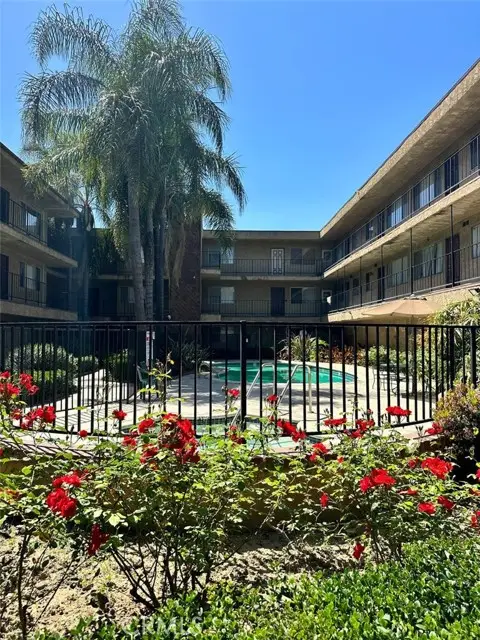 $337,000Active1 beds 1 baths673 sq. ft.
$337,000Active1 beds 1 baths673 sq. ft.8505 Columbus Avenue #206, North Hills, CA 91343
MLS# SR25280910Listed by: ALLAN N GEORGE
