222 S Central Avenue #401, Los Angeles, CA 90012
Local realty services provided by:Better Homes and Gardens Real Estate Oak Valley
222 S Central Avenue #401,Los Angeles, CA 90012
$699,000
- 2 Beds
- 2 Baths
- 1,219 sq. ft.
- Condominium
- Active
Listed by:madelyn curley
Office:equity union
MLS#:25588553
Source:CRMLS
Price summary
- Price:$699,000
- Price per sq. ft.:$573.42
- Monthly HOA dues:$645
About this home
Little Tokyo PENTHOUSE CONDO! This unit belonged to the builder of the condo because he saved this one for himself! And it's easy to see why: it has the best views in the building of the downtown skyline. It's perched at the very top with no one above you. It offers sweeping views with an unmatched sense of privacy. Inside, enjoy TWO oversized bedrooms, TWO beautifully updated bathrooms, and brand-new kitchen, bar, and bathroom cabinetry designed for both style and function. Natural light floods the open layout, highlighting the home's clean, modern finishes and spacious flow. Enjoy gorgeous views of the sunset from the living room or while relaxing on the balcony. The building itself is a hidden gem straddling the border of Little Tokyo and the Artist's District. Residents enjoy access to a fully equipped gym, a tranquil koi pond courtyard, dry sauna, and peace of mind with 24/7 guarded front desk security. Two dedicated covered parking spaces in the gated garage add convenience to the lifestyle. Just steps from the Artists District, Little Tokyo and downtown LA's best dining and culture, this penthouse combines luxury living, rich history, and an unbeatable location. A truly one-of-a-kind opportunity.
Contact an agent
Home facts
- Year built:1985
- Listing ID #:25588553
- Added:51 day(s) ago
- Updated:October 28, 2025 at 10:52 AM
Rooms and interior
- Bedrooms:2
- Total bathrooms:2
- Full bathrooms:2
- Living area:1,219 sq. ft.
Heating and cooling
- Cooling:Central Air
- Heating:Central
Structure and exterior
- Year built:1985
- Building area:1,219 sq. ft.
- Lot area:2 Acres
Finances and disclosures
- Price:$699,000
- Price per sq. ft.:$573.42
New listings near 222 S Central Avenue #401
- New
 $849,900Active2 beds 1 baths736 sq. ft.
$849,900Active2 beds 1 baths736 sq. ft.1800 N Avenue 55, Los Angeles, CA 90042
MLS# CV25241156Listed by: SYNERGY ONE REAL ESTATE - Open Sat, 1 to 4pmNew
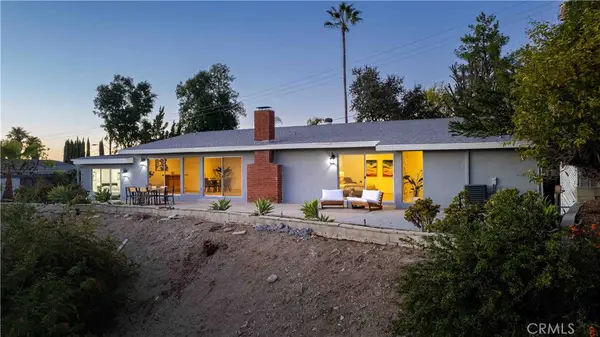 $1,199,000Active4 beds 3 baths2,851 sq. ft.
$1,199,000Active4 beds 3 baths2,851 sq. ft.23112 Cass Avenue, Woodland Hills, CA 91364
MLS# BB25247679Listed by: PRODIGY REALTY GROUP INC. - New
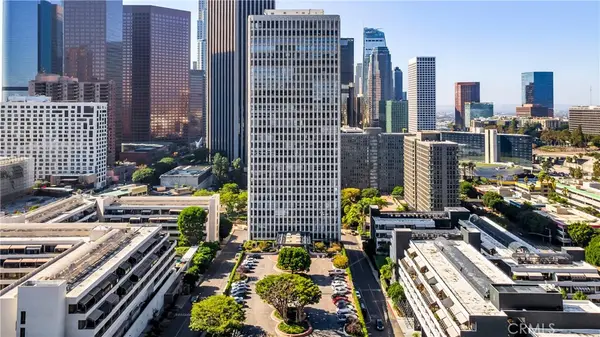 $379,000Active-- beds 1 baths481 sq. ft.
$379,000Active-- beds 1 baths481 sq. ft.800 W 1st #2709, Los Angeles, CA 90012
MLS# OC25247003Listed by: BERKSHIRE HATHAWAY HOMESERVICE - New
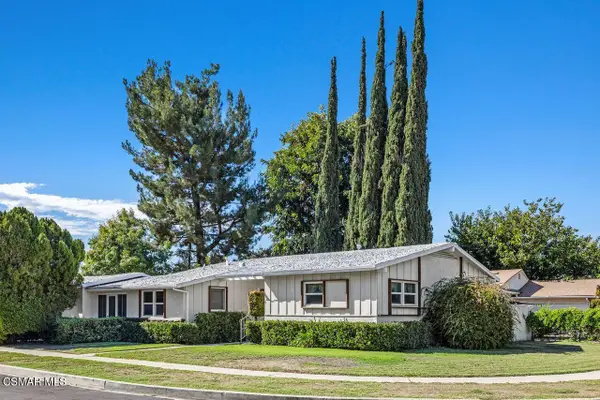 $849,990Active-- beds 2 baths1,204 sq. ft.
$849,990Active-- beds 2 baths1,204 sq. ft.20202 Schoolcraft, Winnetka, CA 91306
MLS# 225005376Listed by: COLDWELL BANKER REALTY - Open Fri, 11am to 2pmNew
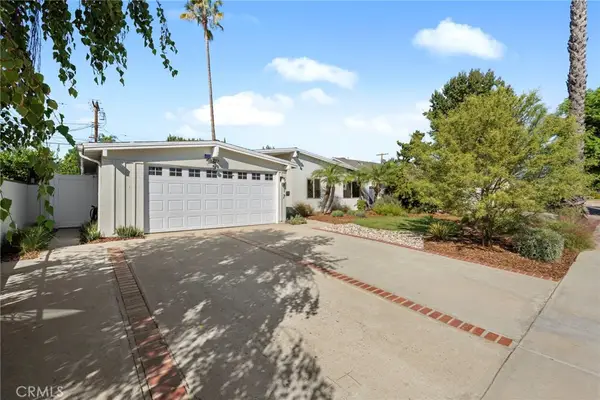 $999,000Active3 beds 2 baths1,604 sq. ft.
$999,000Active3 beds 2 baths1,604 sq. ft.6417 Graves, Lake Balboa, CA 91406
MLS# PF25248477Listed by: REAL BROKER - New
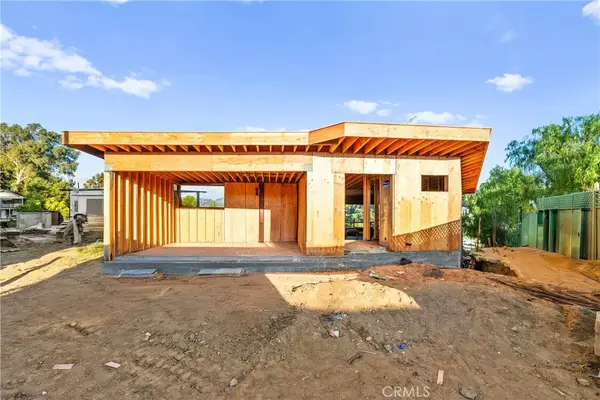 $1,850,000Active4 beds 6 baths2,733 sq. ft.
$1,850,000Active4 beds 6 baths2,733 sq. ft.2252 Edendale, Silver Lake, CA 90039
MLS# SR25248294Listed by: OAKTREE REALTY - New
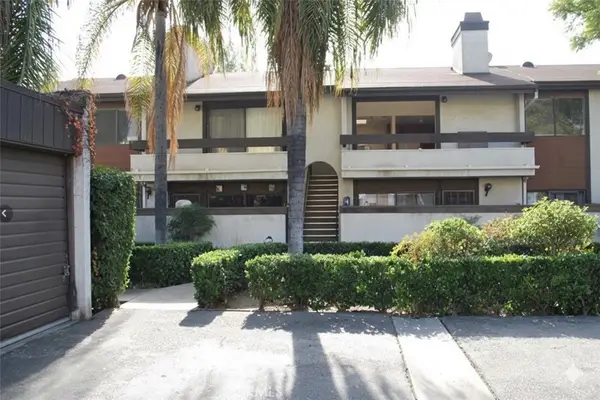 $399,900Active2 beds 1 baths762 sq. ft.
$399,900Active2 beds 1 baths762 sq. ft.9600 Van Nuys #210, Panorama City, CA 91402
MLS# SR25248362Listed by: EXP REALTY OF CALIFORNIA INC - New
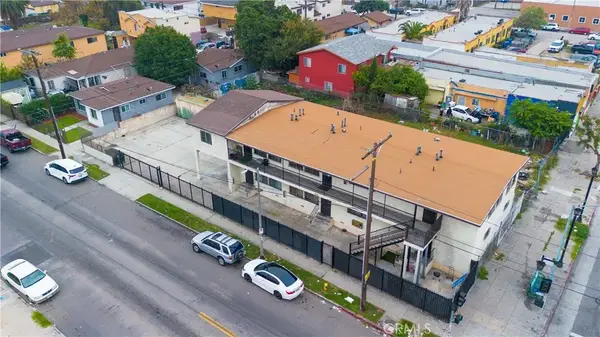 $1,300,000Active6 beds 4 baths
$1,300,000Active6 beds 4 baths254 W 83rd, Los Angeles, CA 90003
MLS# DW25246676Listed by: CENTURY 21 REALTY MASTERS - New
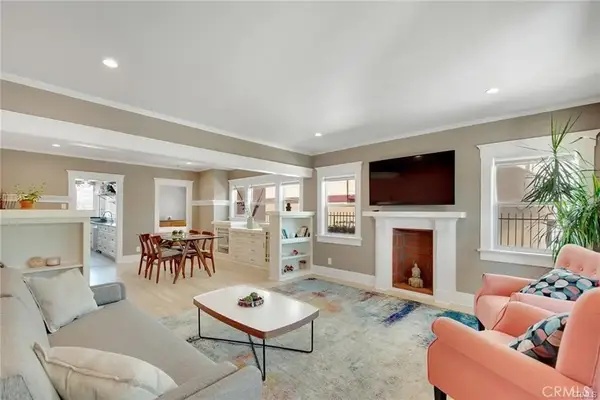 $4,395Active2 beds 1 baths1,100 sq. ft.
$4,395Active2 beds 1 baths1,100 sq. ft.971 Manzanita Street, Los Angeles, CA 90029
MLS# GD25247939Listed by: RELUX GROUP, INC. - New
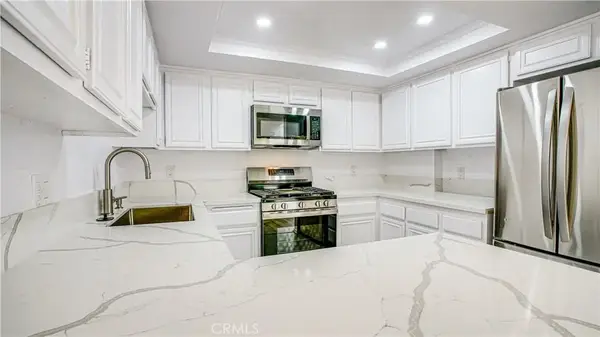 $424,900Active2 beds 2 baths897 sq. ft.
$424,900Active2 beds 2 baths897 sq. ft.8565 Independence Avenue #7, Canoga Park, CA 91304
MLS# OC25247558Listed by: PPF REALTY
