2299 Beverwil Drive, Los Angeles, CA 90034
Local realty services provided by:Better Homes and Gardens Real Estate Everything Real Estate
2299 Beverwil Drive,Los Angeles, CA 90034
$2,595,555
- 2 Beds
- 2 Baths
- 1,552 sq. ft.
- Single family
- Active
Listed by:nicholas pirzada
Office:the agency
MLS#:25590433
Source:CRMLS
Price summary
- Price:$2,595,555
- Price per sq. ft.:$1,672.39
About this home
Tucked between Beverlywood and Cheviot Hills, 2299 Beverwil Dr is more than a home, it's a work of art. Meticulously remodeled and furnished by the current owner, every element of this residence has been custom-designed to reflect the timeless ethos of Frank Lloyd Wright: a seamless flow between indoors and out, natural materials that age gracefully, and spaces that nurture both solitude and social connection.Set behind mature trees and flowering gardens, the single-level main residence offers light-filled living spaces, handcrafted woodwork, and original stained-glass details. The living room centers on a sculptural fireplace, while the kitchen, with its top-tier appliances and garden views, is designed for both culinary artistry and everyday ease. The primary suite is a serene retreat, complete with spa-style bath, soaking tub, and a hand-painted mural by an Italian artist.A detached guest house with private patio and full bath offers versatility perfect for hosting, creative work, or extended stays. Outdoor living unfolds across multiple garden rooms, including a pergola-covered dining terrace, flat grassy lawn, and layered landscaping that frames peekaboo golf course views.This property is fully solar-powered and thoughtfully positioned to take advantage of Los Angeles' most coveted amenities, while feeling worlds away. For admirers of architecture, craftsmanship, and design, this is a rare opportunity to own a livable masterpiece, a home where every detail tells a story.
Contact an agent
Home facts
- Year built:1950
- Listing ID #:25590433
- Added:46 day(s) ago
- Updated:October 27, 2025 at 01:35 PM
Rooms and interior
- Bedrooms:2
- Total bathrooms:2
- Full bathrooms:1
- Half bathrooms:1
- Living area:1,552 sq. ft.
Heating and cooling
- Heating:Central Furnace
Structure and exterior
- Roof:Shingle
- Year built:1950
- Building area:1,552 sq. ft.
- Lot area:0.17 Acres
Finances and disclosures
- Price:$2,595,555
- Price per sq. ft.:$1,672.39
New listings near 2299 Beverwil Drive
- New
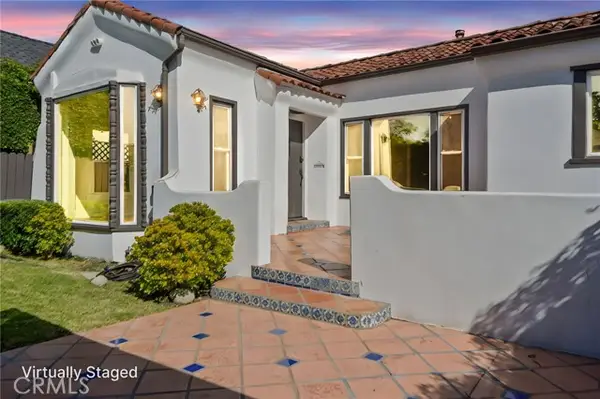 $1,998,888Active5 beds 3 baths2,374 sq. ft.
$1,998,888Active5 beds 3 baths2,374 sq. ft.732 N Crescent Heights, West Hollywood, CA 90046
MLS# CRSR25247596Listed by: RODEO REALTY - New
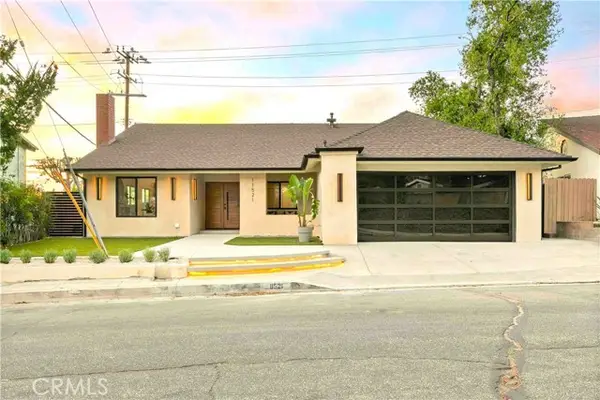 $1,299,000Active3 beds 2 baths1,776 sq. ft.
$1,299,000Active3 beds 2 baths1,776 sq. ft.11521 Dellmont, Tujunga (los Angeles), CA 91042
MLS# CRBB25247671Listed by: VESTCA - New
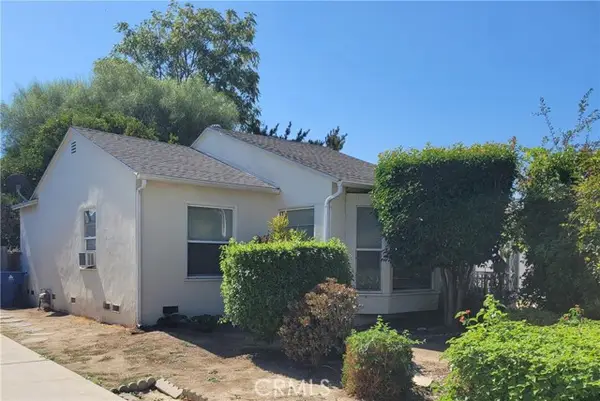 $772,085Active3 beds 1 baths1,126 sq. ft.
$772,085Active3 beds 1 baths1,126 sq. ft.17638 Welby Way, Los Angeles, CA 91406
MLS# CRPW25238876Listed by: TOSCA PROPERTIES - New
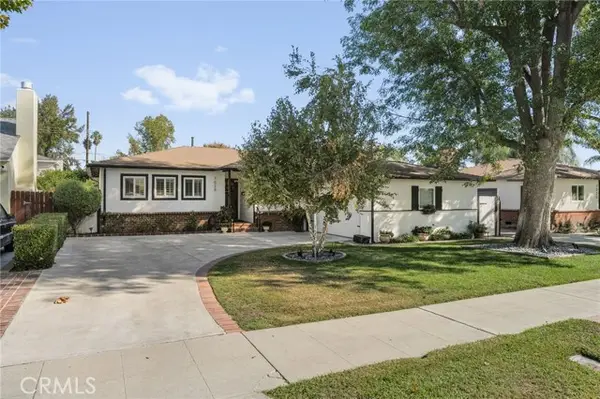 $949,000Active3 beds 2 baths1,578 sq. ft.
$949,000Active3 beds 2 baths1,578 sq. ft.7028 Encino, Los Angeles, CA 91406
MLS# CRSR25243070Listed by: EQUITY UNION - New
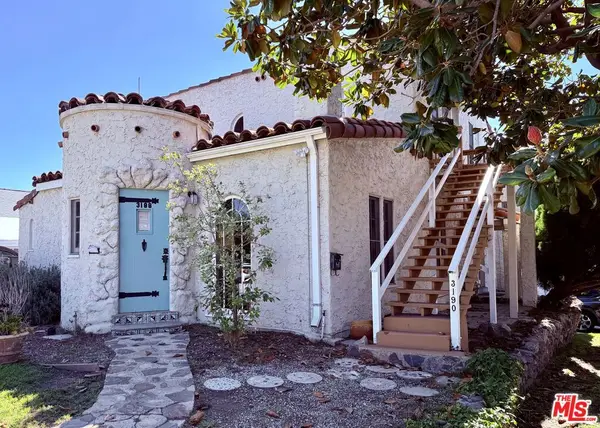 $1,695,000Active5 beds 4 baths3,269 sq. ft.
$1,695,000Active5 beds 4 baths3,269 sq. ft.3188 Atwater Avenue, Los Angeles, CA 90039
MLS# 25609201Listed by: EXP REALTY OF CALIFORNIA INC - New
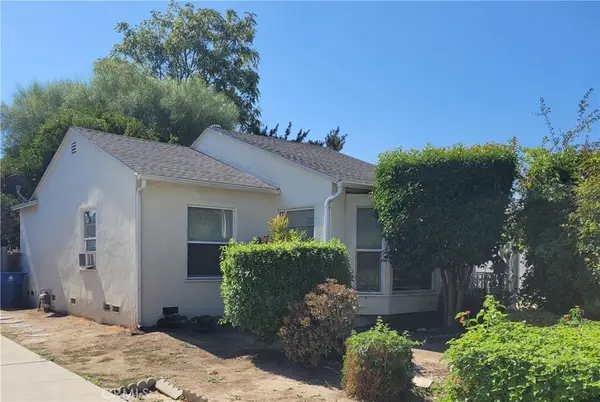 $772,085Active3 beds 1 baths1,126 sq. ft.
$772,085Active3 beds 1 baths1,126 sq. ft.17638 Welby Way, Lake Balboa, CA 91406
MLS# PW25238876Listed by: TOSCA PROPERTIES - Open Sat, 12 to 3pmNew
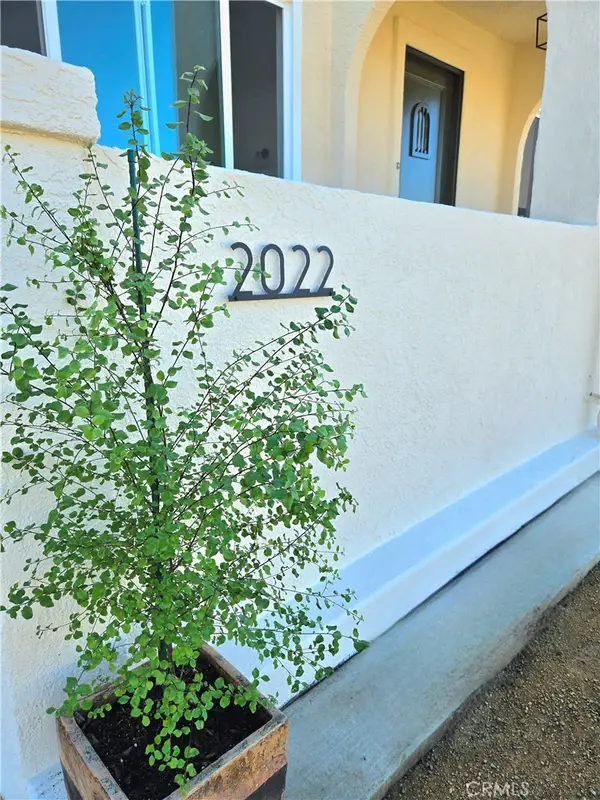 $699,999Active2 beds 1 baths1,064 sq. ft.
$699,999Active2 beds 1 baths1,064 sq. ft.2022 W 75th Street, Los Angeles, CA 90047
MLS# SB25243933Listed by: KELLER WILLIAMS PALOS VERDES - New
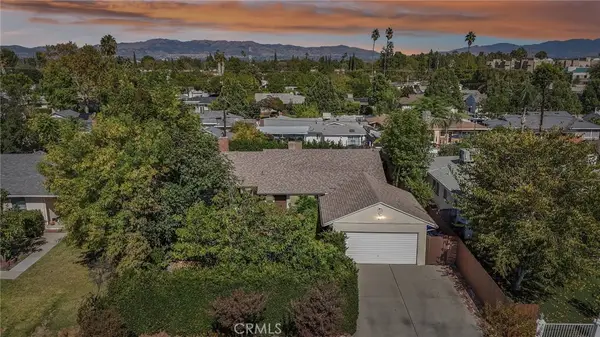 $999,950Active4 beds 2 baths1,561 sq. ft.
$999,950Active4 beds 2 baths1,561 sq. ft.18937 Sylvan Street, Tarzana, CA 91335
MLS# SR25244160Listed by: PINNACLE ESTATE PROPERTIES - Open Sun, 1 to 4pmNew
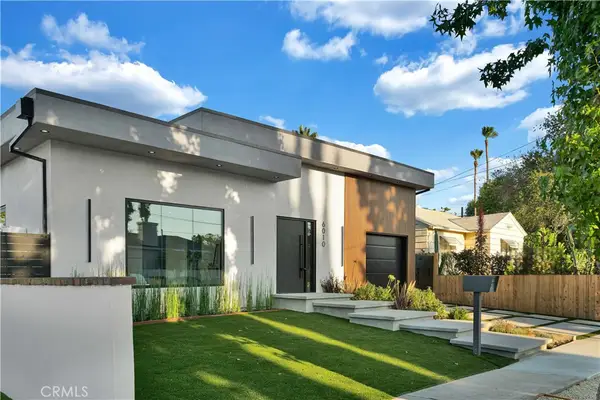 $1,799,900Active3 beds 4 baths2,107 sq. ft.
$1,799,900Active3 beds 4 baths2,107 sq. ft.6010 Lasaine Avenue, Encino, CA 91316
MLS# SR25247501Listed by: EQUITY UNION - Open Tue, 11am to 2pmNew
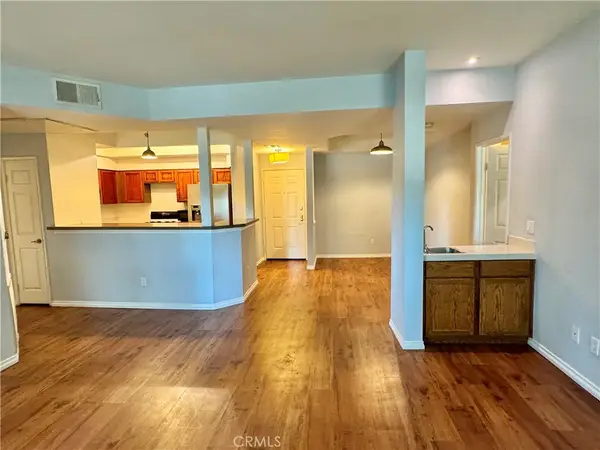 $550,000Active2 beds 2 baths1,172 sq. ft.
$550,000Active2 beds 2 baths1,172 sq. ft.5420 Sylmar Avenue, Sherman Oaks, CA 91401
MLS# SR25246221Listed by: BERKSHIRE HATHAWAY HOMESERVICES CALIFORNIA PROPERTIES
