- BHGRE®
- California
- Los Angeles
- 2315 N Hobart Boulevard
2315 N Hobart Boulevard, Los Angeles, CA 90027
Local realty services provided by:Better Homes and Gardens Real Estate Clarity
2315 N Hobart Boulevard,Los Angeles, CA 90027
$5,299,800
- 4 Beds
- 6 Baths
- 4,488 sq. ft.
- Single family
- Active
Listed by: vinnie park
Office: keller williams larchmont
MLS#:25608139
Source:CRMLS
Price summary
- Price:$5,299,800
- Price per sq. ft.:$1,180.88
- Monthly HOA dues:$353
About this home
Commanding one of the most privileged vantage points in Los Feliz Estates, this architectural residence sits right at the crown of the neighborhood's uppermost ridge, surrounded by iconic homes and lush canyon scenery. From this rare position at the center of the hillside's peak, 2315 N Hobart Blvd captures LA's most breathtaking 360 degree panorama, from the Griffith Observatory to the Hollywood Hills sign, from the gleaming skyline of Downtown Los Angeles all the way to the shimmering waters of Marina del Rey. Located just steps from Griffith Park's oak lined trails, this home offers direct access to nature, allowing you to take a walk in the morning and lose yourself in the quiet wilderness as sunlight filters through ancient trees. Minutes from Los Feliz Village's artisanal eateries and boutiques, as well as the world renowned Greek Theatre, 2315 N Hobart Blvd is the ultimate statement of LA hillside luxury offering timeless sophistication, modern elegance, and unparalleled geographic prestige at the very top of Los Feliz Estates. This sunlit retreat features four spacious bedrooms, two on the main level and two upstairs. Each bedroom is generously sized and enjoys its own ensuite bath, as well as ample closet space. The home's stately character is reflected in its intricate ceiling moldings, ornamental plasterwork, and grand chandeliers that cast a gentle, golden light over every space. Interiors unfold with timeless grace, with arched ceilings, layered detailing, and European inspired craftsmanship creating a sense of elevated refinement and warmth. The formal living area, adorned with floor to ceiling windows and glass doors, opens to sweeping vistas that flood the space with natural light. A classic marble fireplace and delicate gold inlay accents enrich the room's old world ambiance, blending artistry and architecture seamlessly. Upstairs, the primary suite serves as a true sanctuary. Framed by multiple French doors and tall windows leading out to a private terrace, it commands mesmerizing views in every directionfrom the rugged beauty of Griffith Park and the Hollywood Hills to the skyline's sparkling expanse beyond. The result is a space that feels both palatial and intimate, connected to the very spirit of Los Angeles. Combining iconic hillside geography with refined interior craftsmanship, this home stands as one of Los Feliz's crown jewels, where architectural heritage meets panoramic perfection, and every sunrise and city light tells its own cinematic story.
Contact an agent
Home facts
- Year built:1977
- Listing ID #:25608139
- Added:94 day(s) ago
- Updated:January 25, 2026 at 02:34 PM
Rooms and interior
- Bedrooms:4
- Total bathrooms:6
- Full bathrooms:5
- Half bathrooms:1
- Living area:4,488 sq. ft.
Heating and cooling
- Cooling:Central Air
- Heating:Central Furnace
Structure and exterior
- Year built:1977
- Building area:4,488 sq. ft.
- Lot area:0.45 Acres
Finances and disclosures
- Price:$5,299,800
- Price per sq. ft.:$1,180.88
New listings near 2315 N Hobart Boulevard
- New
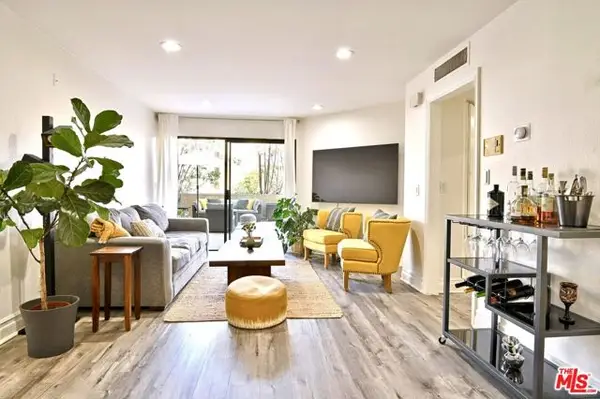 $745,000Active3 beds 2 baths1,267 sq. ft.
$745,000Active3 beds 2 baths1,267 sq. ft.4499 Via Marisol #120B, Los Angeles, CA 90042
MLS# CL26643785Listed by: KELLER WILLIAMS REALTY LOS FELIZ - New
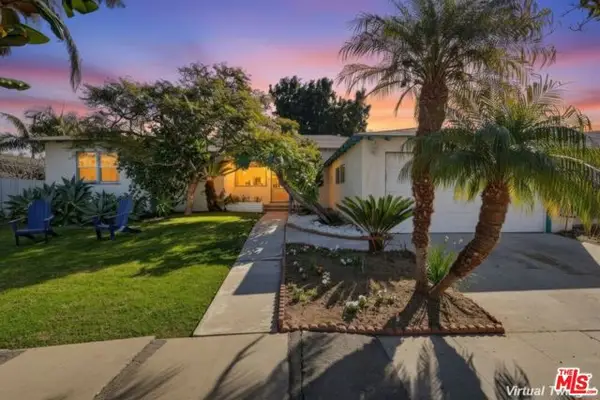 $1,750,000Active3 beds 3 baths1,600 sq. ft.
$1,750,000Active3 beds 3 baths1,600 sq. ft.7024 Kentwood Avenue, Los Angeles, CA 90045
MLS# CL26644537Listed by: POWER BROKERS - New
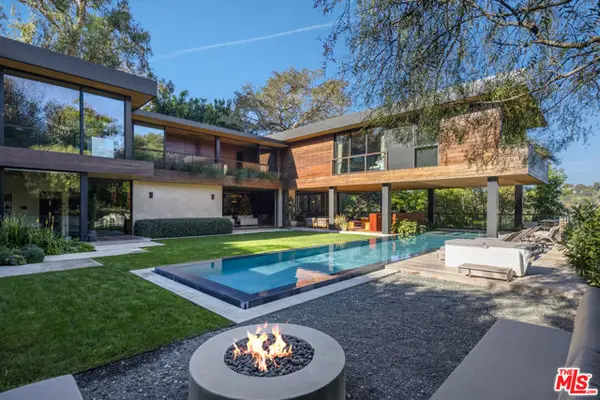 $12,500,000Active3 beds 5 baths5,442 sq. ft.
$12,500,000Active3 beds 5 baths5,442 sq. ft.9551 Oak Pass Road, Beverly Hills, CA 90210
MLS# CL26644657Listed by: CAROLWOOD ESTATES - New
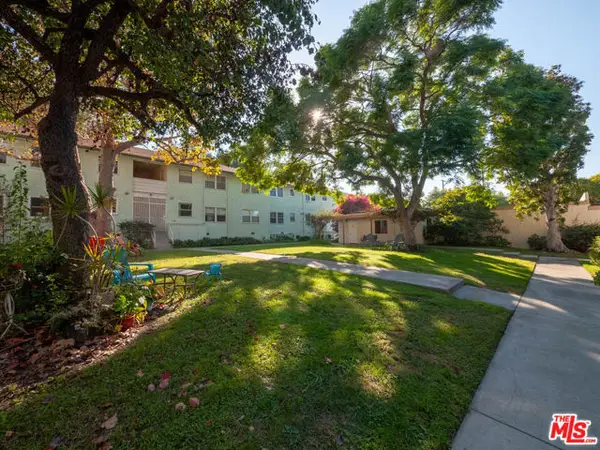 $489,000Active2 beds 2 baths867 sq. ft.
$489,000Active2 beds 2 baths867 sq. ft.3635 Kalsman Drive #4, Los Angeles, CA 90016
MLS# CL26644881Listed by: COMPASS - New
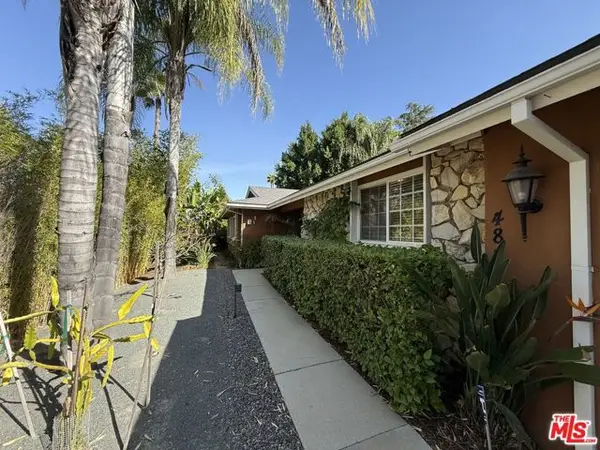 $1,695,000Active5 beds 4 baths2,397 sq. ft.
$1,695,000Active5 beds 4 baths2,397 sq. ft.4840 Adele Court, Woodland Hills (los Angeles), CA 91364
MLS# CL26645095Listed by: BADER REALTY, INC. - New
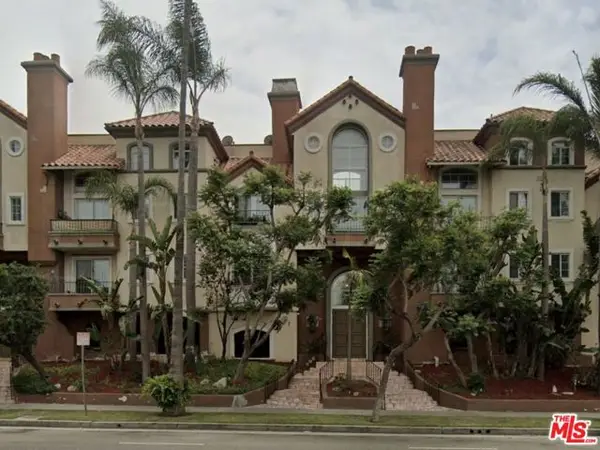 $599,000Active2 beds 2 baths1,076 sq. ft.
$599,000Active2 beds 2 baths1,076 sq. ft.7100 La Tijera Boulevard #B101, Los Angeles, CA 90045
MLS# CL26645147Listed by: CHASE SKYE REALTY GROUP - New
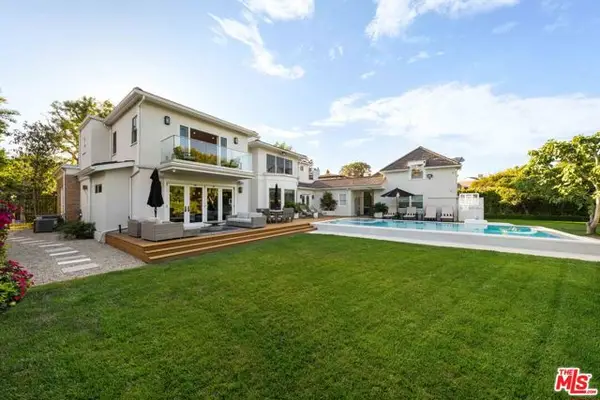 $8,699,000Active5 beds 7 baths6,193 sq. ft.
$8,699,000Active5 beds 7 baths6,193 sq. ft.228 S Hudson Avenue, Los Angeles, CA 90004
MLS# CL26645243Listed by: RODEO REALTY - New
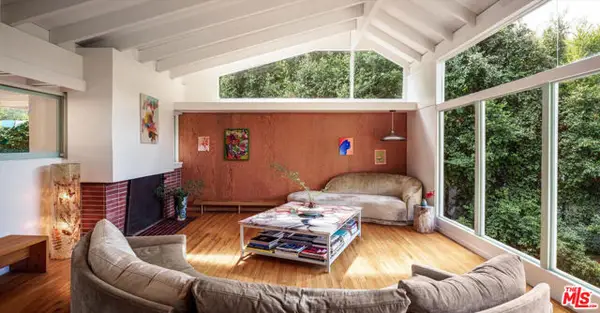 $2,495,000Active4 beds 3 baths1,662 sq. ft.
$2,495,000Active4 beds 3 baths1,662 sq. ft.2764 Outpost Drive, Los Angeles, CA 90068
MLS# CL26645321Listed by: COMPASS - New
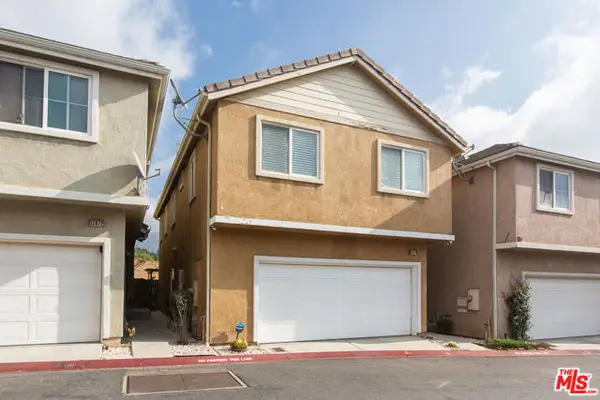 $645,000Active3 beds 3 baths1,616 sq. ft.
$645,000Active3 beds 3 baths1,616 sq. ft.12870 Four Palms Lane, Sylmar (los Angeles), CA 91342
MLS# CL26645357Listed by: KELLER WILLIAMS REALTY LOS FELIZ - New
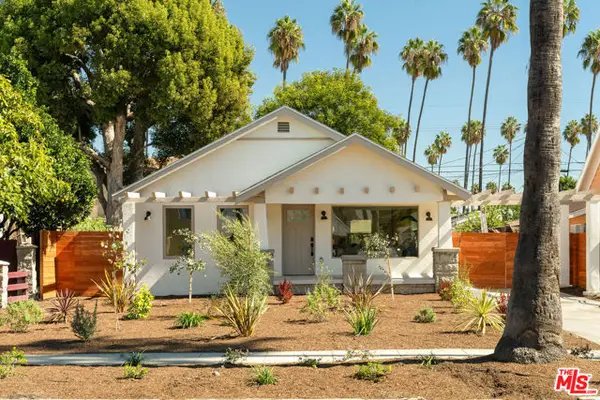 $1,199,000Active4 beds 3 baths2,076 sq. ft.
$1,199,000Active4 beds 3 baths2,076 sq. ft.4606 10th Avenue, Los Angeles, CA 90043
MLS# CL26645421Listed by: ACME REAL ESTATE

