2560 Cotner Avenue, Los Angeles, CA 90064
Local realty services provided by:Better Homes and Gardens Real Estate Everything Real Estate
2560 Cotner Avenue,Los Angeles, CA 90064
$1,449,000
- 3 Beds
- 2 Baths
- 1,413 sq. ft.
- Single family
- Active
Listed by: stace valnes
Office: create
MLS#:25577419
Source:CRMLS
Price summary
- Price:$1,449,000
- Price per sq. ft.:$1,025.48
About this home
Stunning Contemporary Home in Rancho Park - Expansive Lot & ADU Potential. Completely remodeled and move-in ready, this contemporary gem in the heart of Rancho Park sits on a generous lot at the end of a quiet cul-de-sac. Thoughtfully designed for today's lifestyle, the home features an open floor plan with abundant natural light, seamless indoor/outdoor flow, and a wood-burning fireplace for cozy evenings. Enjoy al fresco dining under the charming backyard gazebo or entertain in the expansive backyard offering ample room to build an ADU, in addition to the detached two-car garage, which also holds excellent conversion potential. The paved driveway provides extra parking for up to three vehicles. Ideally located just a short walk to the Metro and surrounded by popular restaurants, cafes, and boutique shops, this property offers the perfect blend of tranquility and convenience. Delivered in meticulous condition, this home is ideal for anyone seeking pride of ownership and the vibrant Westside lifestyle. Don't miss this rare opportunity to own a beautifully remodeled home with exceptional outdoor space and ADU possibilitites. **Tenant Occupied (delivered vacant) - Call or Text to Schedule a Showing.**
Contact an agent
Home facts
- Year built:1940
- Listing ID #:25577419
- Added:142 day(s) ago
- Updated:December 19, 2025 at 02:14 PM
Rooms and interior
- Bedrooms:3
- Total bathrooms:2
- Full bathrooms:2
- Living area:1,413 sq. ft.
Heating and cooling
- Cooling:Central Air
- Heating:Central Furnace
Structure and exterior
- Year built:1940
- Building area:1,413 sq. ft.
- Lot area:0.14 Acres
Finances and disclosures
- Price:$1,449,000
- Price per sq. ft.:$1,025.48
New listings near 2560 Cotner Avenue
- New
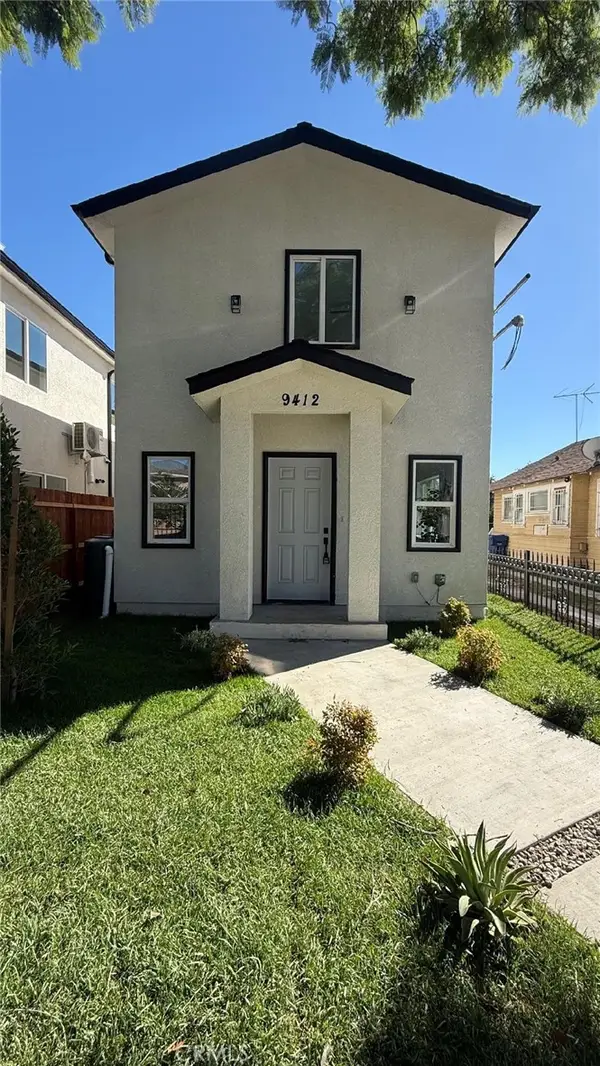 $899,900Active6 beds 4 baths2,500 sq. ft.
$899,900Active6 beds 4 baths2,500 sq. ft.9412 Wilmington Avenue, Los Angeles, CA 90002
MLS# DW26000421Listed by: CENTURY 21 ALLSTARS - New
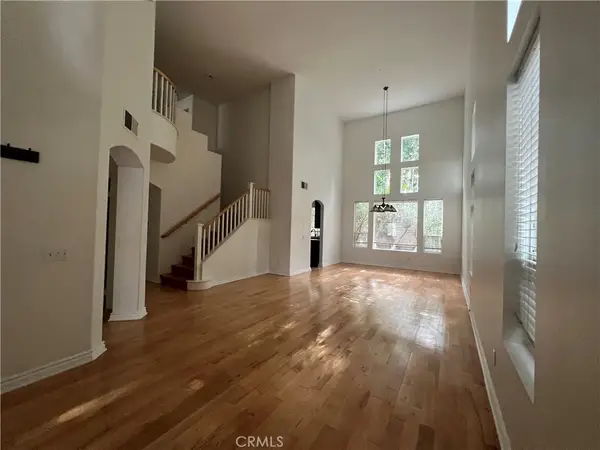 $1,750,000Active4 beds 3 baths3,156 sq. ft.
$1,750,000Active4 beds 3 baths3,156 sq. ft.10662 Chiquita Street, Studio City, CA 91602
MLS# SR26000422Listed by: ROUZANNA PALADIN - New
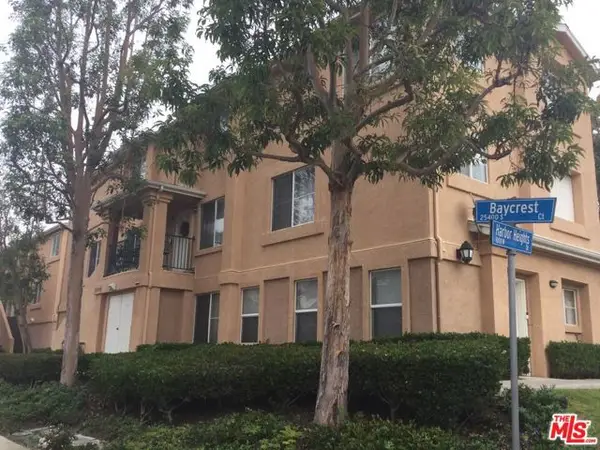 $620,000Active3 beds 3 baths1,466 sq. ft.
$620,000Active3 beds 3 baths1,466 sq. ft.25408 Baycrest Court #I, Harbor City (los Angeles), CA 90710
MLS# CL25627133Listed by: PREMIER REAL ESTATE CO. - New
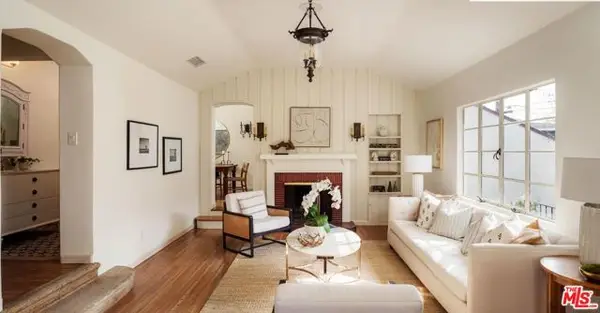 $1,895,000Active4 beds 3 baths1,925 sq. ft.
$1,895,000Active4 beds 3 baths1,925 sq. ft.6115 Glen Oak Street, Los Angeles, CA 90068
MLS# CL25630375Listed by: COMPASS - New
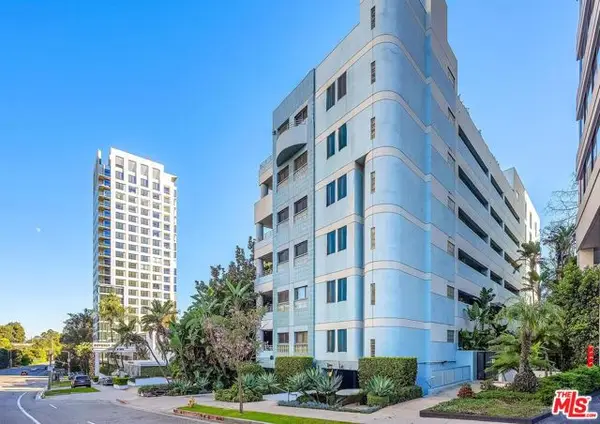 $1,160,000Active3 beds 3 baths1,614 sq. ft.
$1,160,000Active3 beds 3 baths1,614 sq. ft.10336 Wilshire Boulevard #201, Los Angeles, CA 90024
MLS# CL26632087Listed by: KELLER WILLIAMS BEVERLY HILLS - New
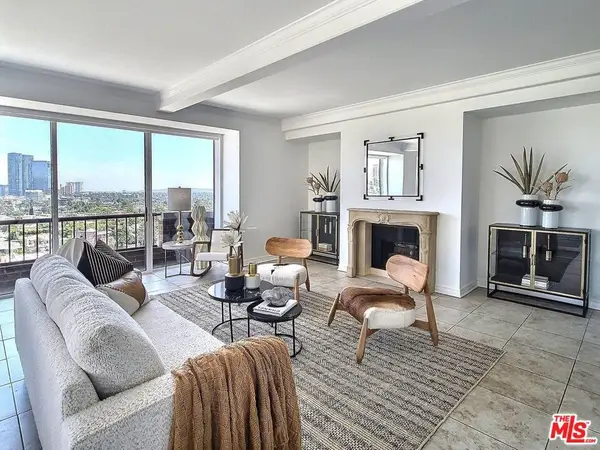 $1,165,000Active2 beds 2 baths1,711 sq. ft.
$1,165,000Active2 beds 2 baths1,711 sq. ft.10550 Wilshire Boulevard #1004, Los Angeles, CA 90024
MLS# 26632095Listed by: BERKSHIRE HATHAWAY HOMESERVICES CALIFORNIA PROPERTIES - New
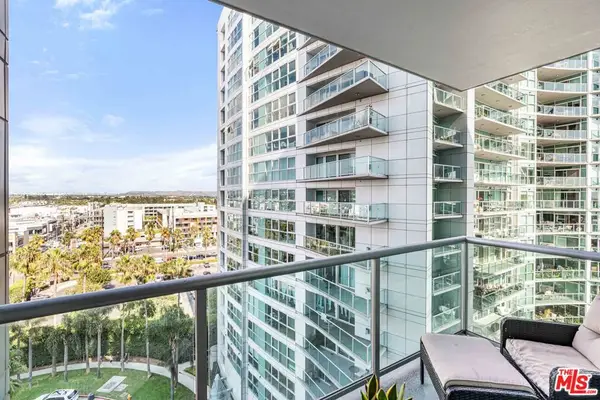 $1,445,000Active2 beds 3 baths1,735 sq. ft.
$1,445,000Active2 beds 3 baths1,735 sq. ft.13650 Marina Pointe Drive #1009, Marina Del Rey, CA 90292
MLS# 26632097Listed by: BERKSHIRE HATHAWAY HOMESERVICES CALIFORNIA PROPERTIES - New
 $699,900Active3 beds 2 baths1,826 sq. ft.
$699,900Active3 beds 2 baths1,826 sq. ft.7015 Harvard, Los Angeles, CA 90047
MLS# IV25280821Listed by: RE/MAX TIME REALTY - New
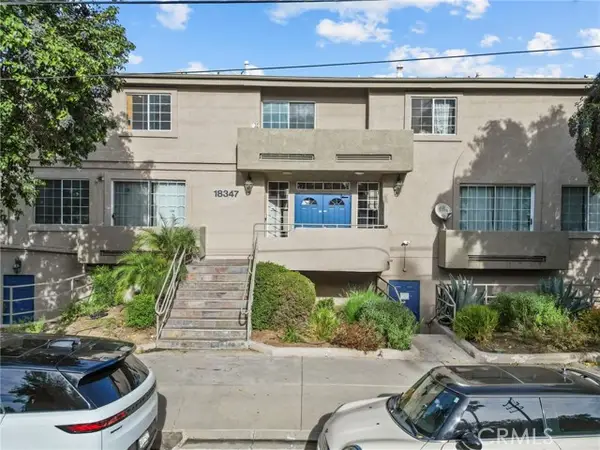 $579,900Active3 beds 3 baths1,305 sq. ft.
$579,900Active3 beds 3 baths1,305 sq. ft.18347 Saticoy Street #24, Reseda, CA 91335
MLS# SR25281267Listed by: PINNACLE ESTATE PROPERTIES, INC. - New
 $699,900Active3 beds 2 baths1,826 sq. ft.
$699,900Active3 beds 2 baths1,826 sq. ft.7015 S Harvard, Los Angeles, CA 90047
MLS# IV25280821Listed by: RE/MAX TIME REALTY
