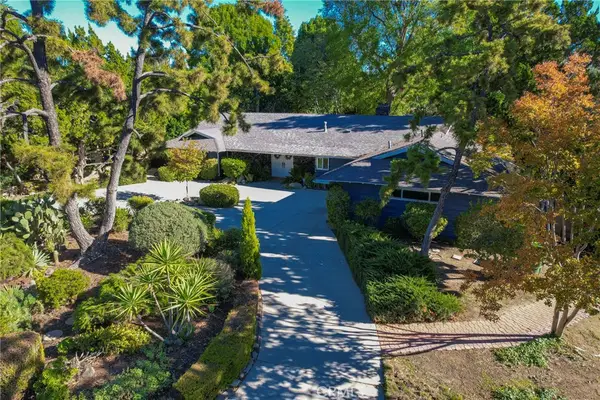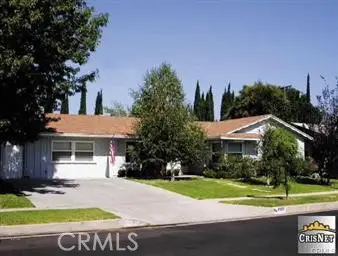2625 Hargrave, Los Angeles, CA 90068
Local realty services provided by:Better Homes and Gardens Real Estate Property Shoppe
2625 Hargrave,Los Angeles, CA 90068
$2,195,000
- 4 Beds
- 4 Baths
- 3,946 sq. ft.
- Single family
- Active
Listed by: david nalbandyan
Office: la premier realty
MLS#:BB25238644
Source:CRMLS
Price summary
- Price:$2,195,000
- Price per sq. ft.:$556.26
About this home
Experience luxury and comfort in this custom-built two-story home, perfectly situated for privacy and sweeping canyon views. The marble foyer leads to a spacious, light-filled living room with soaring ceilings, a cozy fireplace, and balconies overlooking the Hollywood Hills; ideal for family gatherings or entertaining guests. The Italian-designed kitchen is both stunning and functional, featuring quartz countertops, a generous island for casual dining, and premium Thermador appliances. The primary suite offers a serene escape with its own fireplace, dual walk-in closets, and a spa-inspired bath complete with jacuzzi tub and steam shower. Each additional ensuite bedroom is thoughtfully designed with beautiful views and natural light. The lower level opens to a lush, private backyard with covered seating, built-in BBQ, and a raised hot tub with a waterfall — perfect for relaxing or hosting loved ones. Equipped with modern comforts including a full security system, dual-zone HVAC, LED lighting, and a new tankless water heater, this home delivers luxury, comfort, and peace of mind in one exceptional retreat.
Contact an agent
Home facts
- Year built:2005
- Listing ID #:BB25238644
- Added:47 day(s) ago
- Updated:December 01, 2025 at 11:26 AM
Rooms and interior
- Bedrooms:4
- Total bathrooms:4
- Full bathrooms:4
- Living area:3,946 sq. ft.
Heating and cooling
- Cooling:Central Air
- Heating:Central
Structure and exterior
- Year built:2005
- Building area:3,946 sq. ft.
- Lot area:0.15 Acres
Utilities
- Water:Public
- Sewer:Public Sewer
Finances and disclosures
- Price:$2,195,000
- Price per sq. ft.:$556.26
New listings near 2625 Hargrave
- New
 $1,700,000Active3 beds 2 baths1,220 sq. ft.
$1,700,000Active3 beds 2 baths1,220 sq. ft.823 Commonwealth Avenue, Venice, CA 90291
MLS# DW25267141Listed by: CENTURY 21 JERVIS & ASSOCIATES - New
 $675,000Active2 beds 3 baths1,192 sq. ft.
$675,000Active2 beds 3 baths1,192 sq. ft.13112 Moorpark, Sherman Oaks, CA 91423
MLS# SR25265461Listed by: EQUITY UNION - New
 $1,700,000Active3 beds 2 baths1,220 sq. ft.
$1,700,000Active3 beds 2 baths1,220 sq. ft.823 Commonwealth Avenue, Venice, CA 90291
MLS# DW25267141Listed by: CENTURY 21 JERVIS & ASSOCIATES - New
 $675,000Active2 beds 3 baths1,192 sq. ft.
$675,000Active2 beds 3 baths1,192 sq. ft.13112 Moorpark, Sherman Oaks, CA 91423
MLS# SR25265461Listed by: EQUITY UNION - New
 $425,000Active3 beds 1 baths1,024 sq. ft.
$425,000Active3 beds 1 baths1,024 sq. ft.9229 Pace Avenue, Los Angeles, CA 90002
MLS# 25623641Listed by: REAL BROKER - New
 $449,000Active1 beds 1 baths775 sq. ft.
$449,000Active1 beds 1 baths775 sq. ft.4501 Cedros Ave. #308, Sherman Oaks, CA 91403
MLS# SR25267928Listed by: BEVERLY AND COMPANY, INC. - New
 $1,100,000Active4 beds 3 baths1,808 sq. ft.
$1,100,000Active4 beds 3 baths1,808 sq. ft.2046 W 112th Street, Los Angeles, CA 90047
MLS# 25617273Listed by: LISA CARR & ASSOCIATES - New
 $1,550,000Active4 beds 3 baths2,371 sq. ft.
$1,550,000Active4 beds 3 baths2,371 sq. ft.9356 Beckford, Northridge, CA 91324
MLS# SR25267940Listed by: RODEO REALTY - Open Fri, 11am to 4pmNew
 $795,000Active4 beds 2 baths1,491 sq. ft.
$795,000Active4 beds 2 baths1,491 sq. ft.9957 Delco, Chatsworth, CA 91311
MLS# SR25267216Listed by: CITY ONE REALTY - New
 $649,000Active2 beds 2 baths1,050 sq. ft.
$649,000Active2 beds 2 baths1,050 sq. ft.21301 Erwin Street #516, Woodland Hills, CA 91367
MLS# AR25261520Listed by: IRN REALTY
