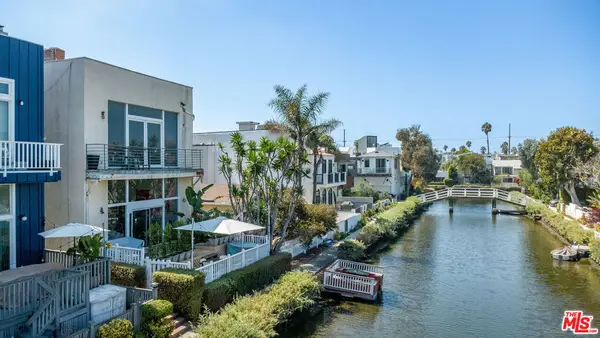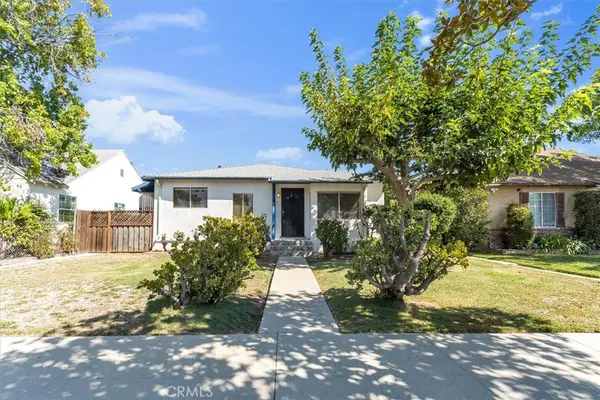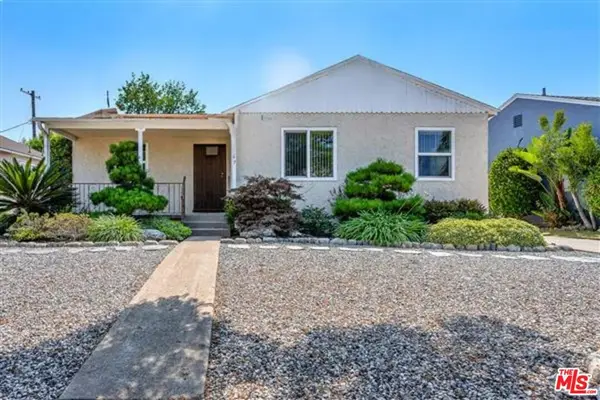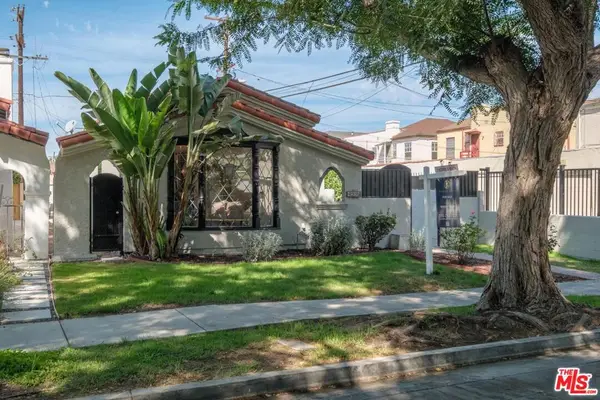2712 N Beverly Glen Boulevard, Los Angeles, CA 90077
Local realty services provided by:Better Homes and Gardens Real Estate Haven Properties
Listed by:stephanie vitacco
Office:equity union
MLS#:SR25165194
Source:CRMLS
Price summary
- Price:$2,195,000
- Price per sq. ft.:$946.12
About this home
Designed by renowned architect Bill Mack—celebrated for his mid-century modern homes in Beverly Glen—this stylish 4 bed, 3 bath Bel Air residence offers a seamless blend of iconic design & modern upgrades. A gated front courtyard welcomes you with low-maintenance landscaping, hardscape walk paths, & open pergola cover, creating a tranquil introduction to the spacious, light-filled interior. A striking floor-to-ceiling glass door opens to soaring ceilings, skylights, & recessed lighting throughout, leading to the open-concept living space with built-in sound speakers. The living room features a custom buildout with TV niche & sleek electric fireplace & direct access to the side yard, while the dining area boasts floor-to-ceiling windows & opens directly to a fully refreshed backyard. Chef-inspired kitchen includes a massive quartz waterfall island with bar seating, updated stainless-steel appliances (double wall convection oven, built-in microwave, & dishwasher), 6-burner cooktop & rangehood, soft-close cabinetry, & a pullout trash cabinet. Included in the 4 bedrooms are 2 spacious primary suites. The front suite enjoys views & access to the private courtyard & features an en-suite with soaking tub, glass-enclosed shower, & generous built-in closet/storage space. The main suite offers a wall-to-wall wardrobe with built-in TV niche, large windows with backyard views, & en-suite with dual vanities, modern soaking tub & expansive walk-in double shower. A passthrough laundry closet connects to a secondary bedroom via pocket doors, while the 4th bedroom is situated adjacent to a full guest bath. Upgrades include natural hickory wood floors, newer roof (2024), updated furnace (2022), new exterior paint, a Tesla charging station, & updated sewer drains to the street. The completely reimagined backyard is a private oasis with sleek heated pool & spa featuring a baja shelf, motorized safety cover, updated pool pump & heater (2021), & wraparound concrete patio with gas line for BBQ hookup. Artificial turf lawn offers room to play & is accented by a raised garden with olive trees—all enclosed by tall privacy walls and backs to quiet, city-owned land with mature foliage & tropical trees. An oversized 2-car garage offers ample storage. Excellent location within the school district of highly rated Roscomare Elementary, & University High, with easy access Beverly Glen’s charming shops & dining options, hiking trails, & minutes to major Westside & Valley destinations.
Contact an agent
Home facts
- Year built:1959
- Listing ID #:SR25165194
- Added:63 day(s) ago
- Updated:September 26, 2025 at 09:25 PM
Rooms and interior
- Bedrooms:4
- Total bathrooms:3
- Full bathrooms:3
- Living area:2,320 sq. ft.
Heating and cooling
- Cooling:Central Air
- Heating:Central Furnace
Structure and exterior
- Year built:1959
- Building area:2,320 sq. ft.
- Lot area:0.17 Acres
Schools
- High school:University
- Middle school:Emerson
- Elementary school:Roscomare
Utilities
- Water:Public
- Sewer:Public Sewer
Finances and disclosures
- Price:$2,195,000
- Price per sq. ft.:$946.12
New listings near 2712 N Beverly Glen Boulevard
- New
 $4,590,000Active4 beds 4 baths3,600 sq. ft.
$4,590,000Active4 beds 4 baths3,600 sq. ft.224 Linnie Canal, Venice, CA 90291
MLS# 25597055Listed by: KELLER WILLIAMS LARCHMONT - New
 $1,795,000Active5 beds 6 baths4,496 sq. ft.
$1,795,000Active5 beds 6 baths4,496 sq. ft.22074 Sagebrook Road, Chatsworth, CA 91311
MLS# 25597513Listed by: THE BEVERLY HILLS ESTATES - New
 $639,000Active3 beds 3 baths1,595 sq. ft.
$639,000Active3 beds 3 baths1,595 sq. ft.21620 Burbank Boulevard #9, Woodland Hills, CA 91367
MLS# 25598079Listed by: COMPASS - New
 $1,039,000Active4 beds 2 baths1,408 sq. ft.
$1,039,000Active4 beds 2 baths1,408 sq. ft.4542 Stansbury Avenue, Sherman Oaks, CA 91423
MLS# SR25224748Listed by: COLDWELL BANKER REALTY - New
 $2,100,000Active2 beds 1 baths1,157 sq. ft.
$2,100,000Active2 beds 1 baths1,157 sq. ft.3267 Mountain View Avenue, Los Angeles, CA 90066
MLS# 25577765Listed by: ESTATE PROPERTIES - New
 $1,198,000Active3 beds 2 baths1,448 sq. ft.
$1,198,000Active3 beds 2 baths1,448 sq. ft.4215 S Norton Avenue, Los Angeles, CA 90008
MLS# 25596527Listed by: KEYHOLDER ESTATE - New
 $1,795,000Active5 beds 6 baths4,496 sq. ft.
$1,795,000Active5 beds 6 baths4,496 sq. ft.22074 Sagebrook Road, Chatsworth, CA 91311
MLS# 25597513Listed by: THE BEVERLY HILLS ESTATES - New
 $639,000Active3 beds 3 baths1,595 sq. ft.
$639,000Active3 beds 3 baths1,595 sq. ft.21620 Burbank Boulevard #9, Woodland Hills, CA 91367
MLS# 25598079Listed by: COMPASS - New
 $1,450,000Active8 beds 4 baths5,782 sq. ft.
$1,450,000Active8 beds 4 baths5,782 sq. ft.328 N Mariposa Avenue, Los Angeles, CA 90004
MLS# 25598089Listed by: MARCUS & MILLICHAP - New
 $1,039,000Active4 beds 2 baths1,408 sq. ft.
$1,039,000Active4 beds 2 baths1,408 sq. ft.4542 Stansbury Avenue, Sherman Oaks, CA 91423
MLS# SR25224748Listed by: COLDWELL BANKER REALTY
