2721 S Beverly Drive, Los Angeles, CA 90034
Local realty services provided by:Better Homes and Gardens Real Estate Royal & Associates
2721 S Beverly Drive,Los Angeles, CA 90034
$2,395,000
- 4 Beds
- 4 Baths
- 3,233 sq. ft.
- Single family
- Active
Listed by:greg harris
Office:compass
MLS#:CL25586623
Source:CA_BRIDGEMLS
Price summary
- Price:$2,395,000
- Price per sq. ft.:$740.8
About this home
OFFERS DUE: Friday, Sept. 12th at 12pm. Welcome to this timeless 2-story Traditional residence in the heart of the coveted Castle Heights neighborhood. Sitting on a generous 7,600 sq ft flat lot, this spacious 3,200 sq ft home blends comfort, character, and classic California charm. Step through the inviting entry into a grand foyer that opens to expansive living spaces anchored by a cozy brick fireplace. Sliding glass doors lead to a bright sunroom and the backyard, creating a seamless indoor/outdoor flow. The formal dining room connects to a gourmet kitchen, thoughtfully designed with Sub-Zero refrigeration, Dacor double ovens with warming drawer, Corian countertops, custom cabinetry, built-in appliances, and a large center island perfect for both everyday living and entertaining. Upstairs, two generously sized bedrooms complement the luxurious primary suite, complete with dual vanities, spa-like soaking tub, glass-enclosed steam shower, custom storage, and his-and-her walk-in closets. A private balcony overlooks the landscaped backyard, where mature greenery surrounds a modern pool, hot tub, and trellis-covered patio--an ideal setting for al fresco dining and relaxation. Additional highlights include: Dedicated laundry room, Bonus game/rec room, Detached carport with EV chargi
Contact an agent
Home facts
- Year built:1962
- Listing ID #:CL25586623
- Added:43 day(s) ago
- Updated:October 17, 2025 at 02:57 PM
Rooms and interior
- Bedrooms:4
- Total bathrooms:4
- Full bathrooms:3
- Living area:3,233 sq. ft.
Heating and cooling
- Cooling:Ceiling Fan(s)
- Heating:Central
Structure and exterior
- Year built:1962
- Building area:3,233 sq. ft.
- Lot area:0.18 Acres
Finances and disclosures
- Price:$2,395,000
- Price per sq. ft.:$740.8
New listings near 2721 S Beverly Drive
- New
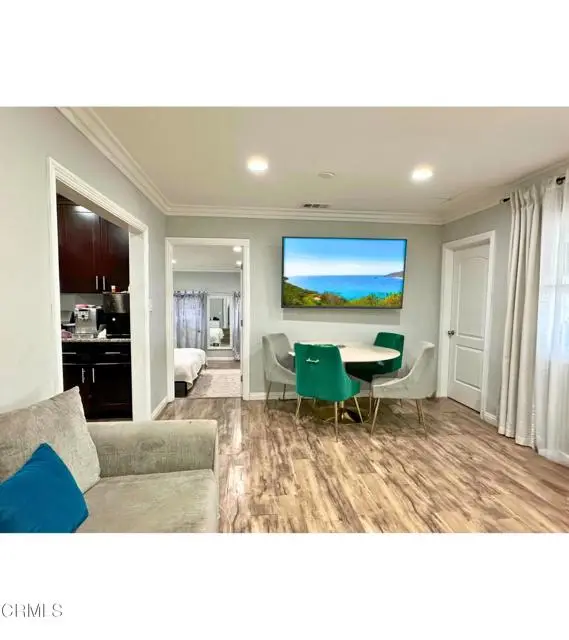 $749,000Active4 beds 2 baths1,476 sq. ft.
$749,000Active4 beds 2 baths1,476 sq. ft.11080 De Foe Avenue, Pacoima (los Angeles), CA 91331
MLS# CRP1-24607Listed by: BERKSHIRE HATHAWAY HOMESERVICES CREST REAL ESTATE - New
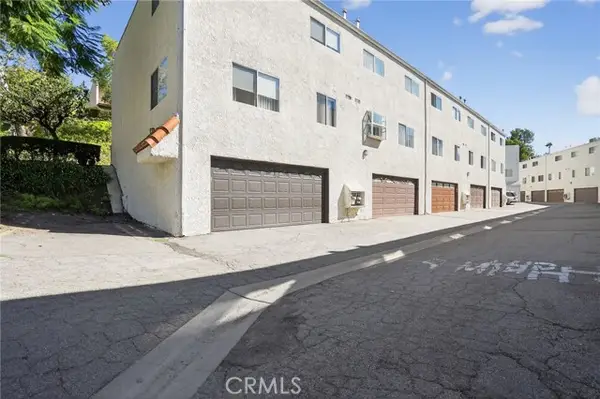 $810,000Active4 beds 3 baths1,602 sq. ft.
$810,000Active4 beds 3 baths1,602 sq. ft.9531 Via Salerno, Burbank, CA 91504
MLS# CRPW25242545Listed by: EDGESTONE REAL ESTATE, INC. - New
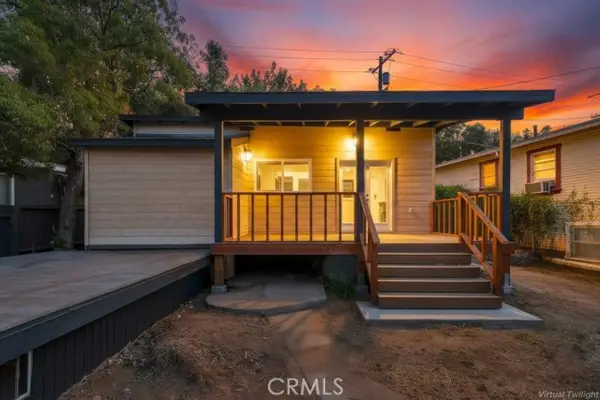 $799,000Active2 beds 1 baths786 sq. ft.
$799,000Active2 beds 1 baths786 sq. ft.2834 Delevan, Los Angeles, CA 90065
MLS# CRPW25242572Listed by: REALTY ONE GROUP UNITED - New
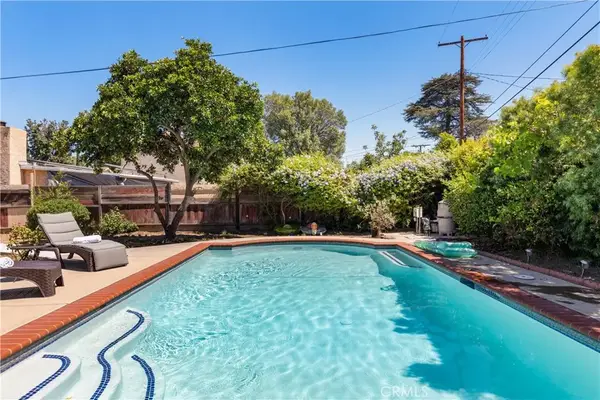 $1,098,000Active3 beds 3 baths1,286 sq. ft.
$1,098,000Active3 beds 3 baths1,286 sq. ft.6535 Mary Ellen Avenue, Valley Glen, CA 91401
MLS# SR25242649Listed by: PINNACLE ESTATE PROPERTIES - New
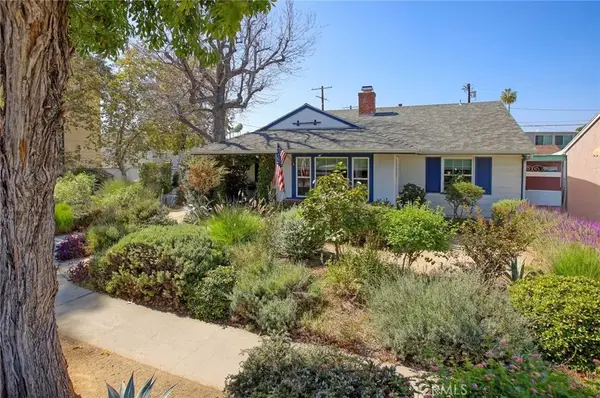 $889,000Active3 beds 2 baths1,292 sq. ft.
$889,000Active3 beds 2 baths1,292 sq. ft.6903 Halbrent Avenue, Van Nuys, CA 91405
MLS# GD25239496Listed by: KELLER WILLIAMS R. E. SERVICES - New
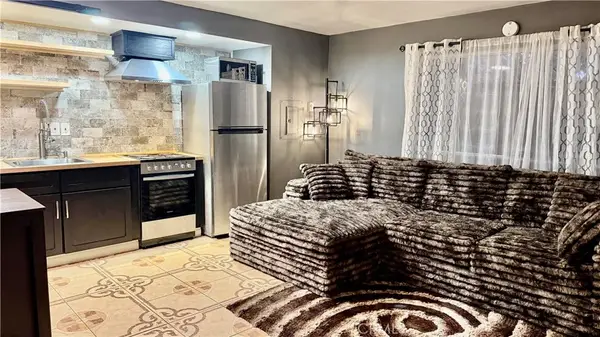 $375,000Active1 beds 1 baths730 sq. ft.
$375,000Active1 beds 1 baths730 sq. ft.7904 Laurel Canyon #12, North Hollywood, CA 91605
MLS# SR25239902Listed by: RE/MAX CHAMPIONS - New
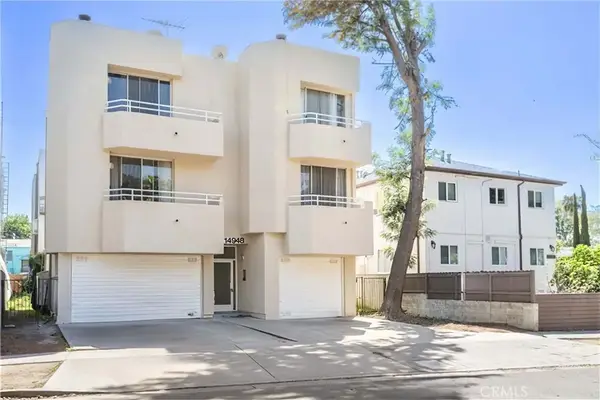 $3,400,000Active-- beds -- baths
$3,400,000Active-- beds -- baths14948 Moorpark Street, Sherman Oaks, CA 91403
MLS# SR25241508Listed by: EQUITY UNION - Open Sun, 12 to 4pmNew
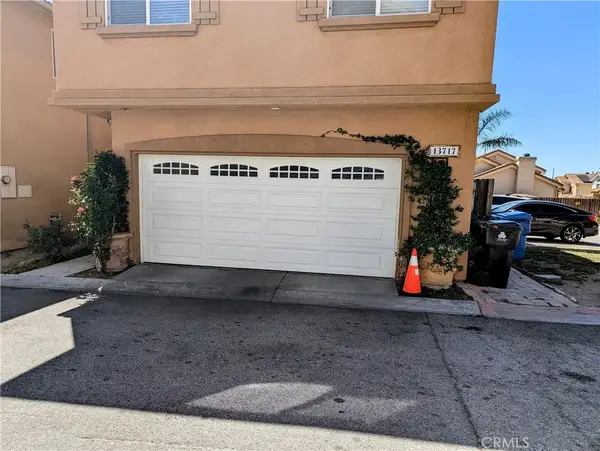 $697,500Active3 beds 3 baths1,706 sq. ft.
$697,500Active3 beds 3 baths1,706 sq. ft.13717 Deane Lane, Sylmar, CA 91342
MLS# SR25242316Listed by: CENTURY 21 MASTERS - New
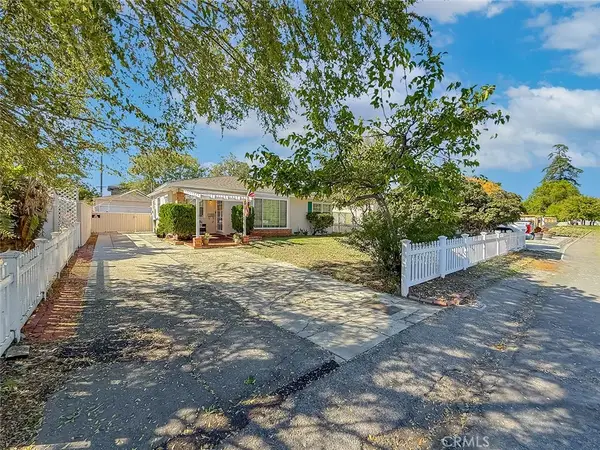 $799,000Active3 beds 1 baths974 sq. ft.
$799,000Active3 beds 1 baths974 sq. ft.6223 Klump, North Hollywood, CA 91606
MLS# SR25242455Listed by: REPRESENTED BY - New
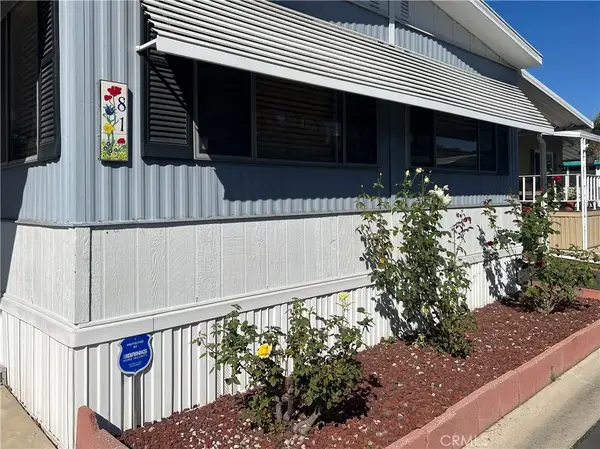 $115,000Active2 beds 2 baths960 sq. ft.
$115,000Active2 beds 2 baths960 sq. ft.26200 Frampton #81, Harbor City, CA 90710
MLS# SB25226093Listed by: CENTURY 21 UNION REALTY
