- BHGRE®
- California
- Los Angeles
- 2801 Belden Drive
2801 Belden Drive, Los Angeles, CA 90068
Local realty services provided by:Better Homes and Gardens Real Estate Royal & Associates
2801 Belden Drive,Los Angeles, CA 90068
$3,200,000
- 5 Beds
- 5 Baths
- 3,729 sq. ft.
- Single family
- Active
Listed by: michael nourmand, elena jovis
Office: nourmand & associates-bh
MLS#:CL25615369
Source:CA_BRIDGEMLS
Price summary
- Price:$3,200,000
- Price per sq. ft.:$858.14
About this home
This gated circa 1926 Spanish Colonial Revival home with a rich historical pedigree, is one of Hollywoodland's earliest and most distinctive houses. Designed by architect Elmer Grey (known for the Beverly Hills hotel and the Huntington Art Gallery), the property rises from historic stone walls to a commanding Beachwood Canyon promontory with spellbinding views of major landmarks - Hollywood Sign, Griffith Observatory and L.A. skyline to the ocean, in a neighborhood synonymous with the golden age of cinema and magical architecture. Notable features of the 5 bedrooms, 4.5 bathrooms property include a formal entry with original terrazzo floor and a graceful, curved staircase; well-preserved Malibu tiles throughout, vintage light fixtures and windows, and multiple patios, with a layout that harmoniously balances formal old world elegance and comfortable contemporary living. The main level has a spacious family room opening to a peaceful romantic courtyard with a wood-burning fireplace and a separate dining alcove; a formal dining room; a large kitchen with high end appliances and custom cabinetry; 3 perfectly positioned bedrooms; 2 baths and a classic powder room. Upstairs features a grand scale living room with coved ceilings and a carved stone wood-burning fireplace, opening onto a
Contact an agent
Home facts
- Year built:1926
- Listing ID #:CL25615369
- Added:94 day(s) ago
- Updated:February 10, 2026 at 04:06 PM
Rooms and interior
- Bedrooms:5
- Total bathrooms:5
- Full bathrooms:4
- Living area:3,729 sq. ft.
Heating and cooling
- Cooling:Central Air
- Heating:Central
Structure and exterior
- Year built:1926
- Building area:3,729 sq. ft.
- Lot area:0.13 Acres
Finances and disclosures
- Price:$3,200,000
- Price per sq. ft.:$858.14
New listings near 2801 Belden Drive
- New
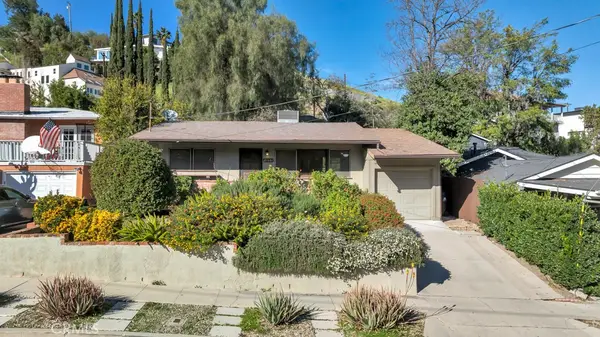 $899,000Active2 beds 2 baths950 sq. ft.
$899,000Active2 beds 2 baths950 sq. ft.21501 Velicata Street, Woodland Hills, CA 91364
MLS# SR25272445Listed by: RODEO REALTY - New
 $899,000Active2 beds 2 baths950 sq. ft.
$899,000Active2 beds 2 baths950 sq. ft.21501 Velicata Street, Woodland Hills, CA 91364
MLS# SR25272445Listed by: RODEO REALTY - New
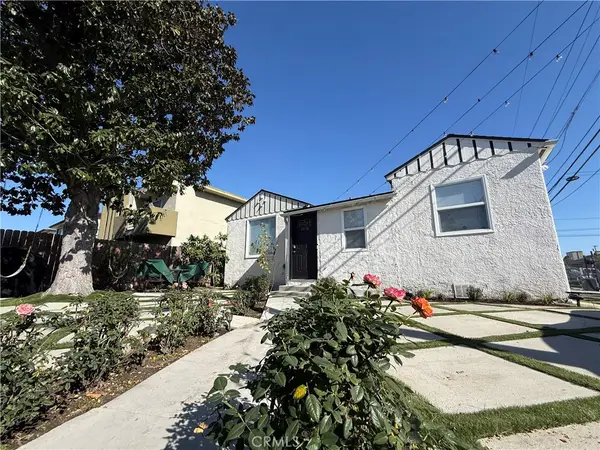 $1,726,000Active3 beds 2 baths1,160 sq. ft.
$1,726,000Active3 beds 2 baths1,160 sq. ft.1978 S Holt Avenue, Los Angeles, CA 90034
MLS# SR26027419Listed by: KELLER WILLIAMS REALTY CALABASAS - New
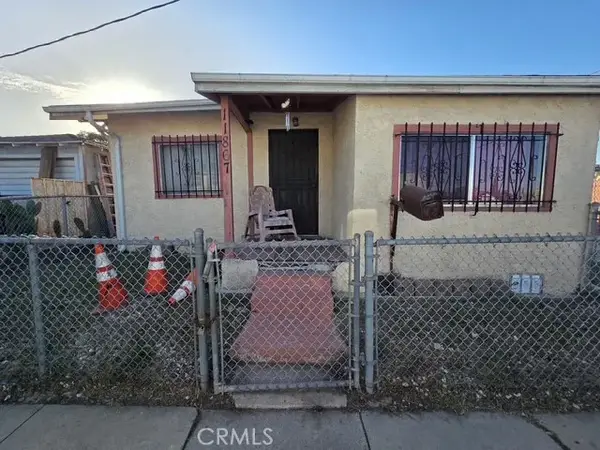 $500,000Active2 beds 1 baths684 sq. ft.
$500,000Active2 beds 1 baths684 sq. ft.11867 S Broadway, Los Angeles, CA 90061
MLS# IG26030129Listed by: EAGLE ONE REAL ESTATE - New
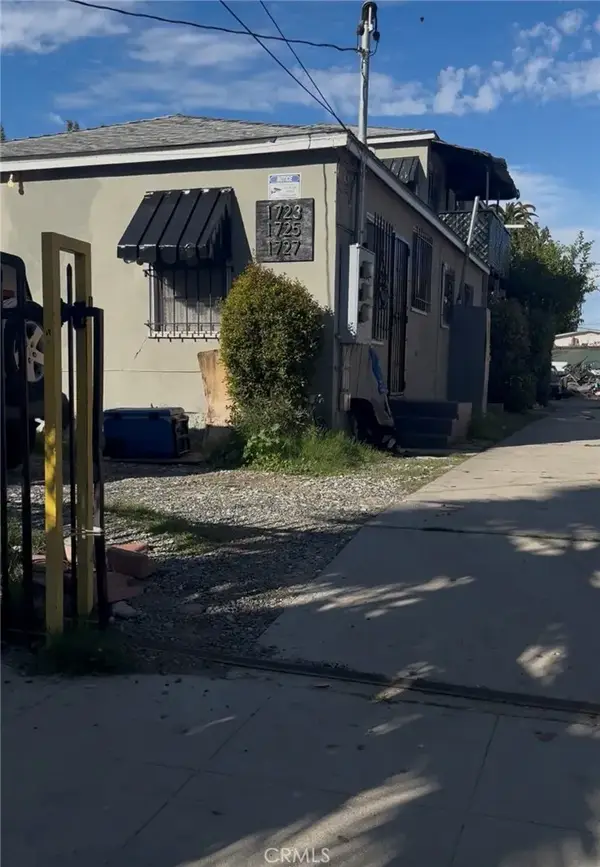 $835,000Active6 beds 3 baths
$835,000Active6 beds 3 baths1723 W 35th Place, Los Angeles, CA 90018
MLS# IV26020481Listed by: ELEVATE REAL ESTATE AGENCY - New
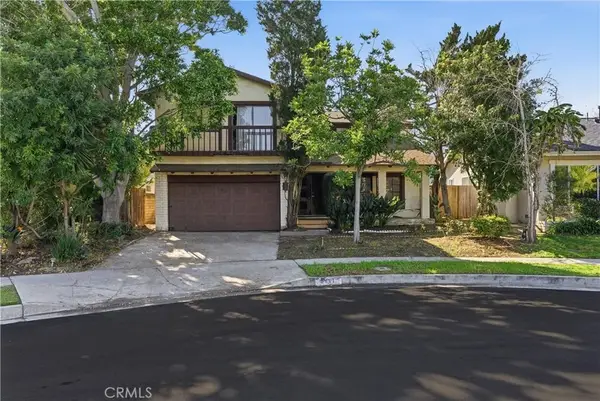 $999,998Active4 beds 3 baths1,591 sq. ft.
$999,998Active4 beds 3 baths1,591 sq. ft.5111 Randall, Culver City, CA 90230
MLS# OC26029176Listed by: LIMA REAL ESTATE GROUP - New
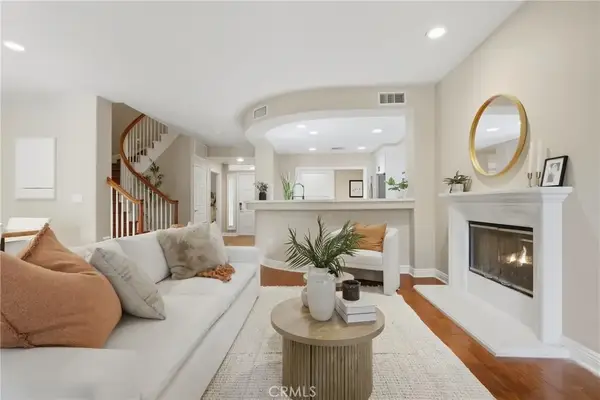 $1,250,000Active2 beds 3 baths1,703 sq. ft.
$1,250,000Active2 beds 3 baths1,703 sq. ft.5831 Seawalk Drive #140, Playa Vista, CA 90094
MLS# OC26029764Listed by: ELECTRIC ESTATES - New
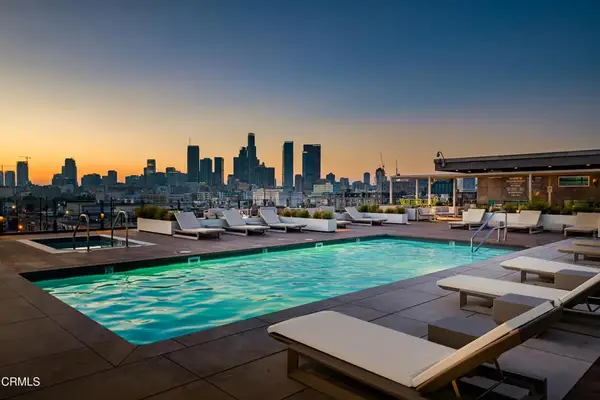 $695,000Active1 beds 1 baths880 sq. ft.
$695,000Active1 beds 1 baths880 sq. ft.530 S Hewitt Street #244, Los Angeles, CA 90013
MLS# P1-25790Listed by: COMPASS - New
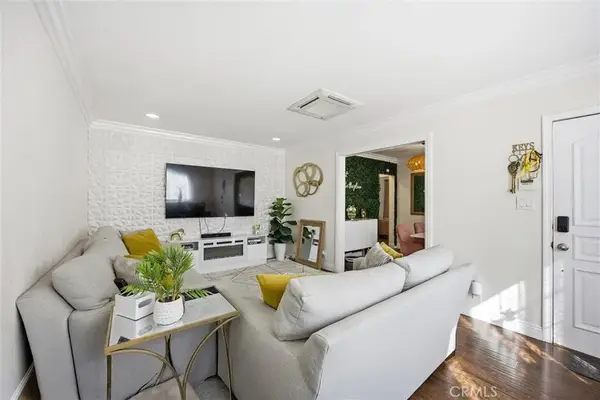 $1,049,000Active4 beds 2 baths
$1,049,000Active4 beds 2 baths2007 Thurman Avenue, Los Angeles, CA 90016
MLS# SB26030018Listed by: COMPASS - New
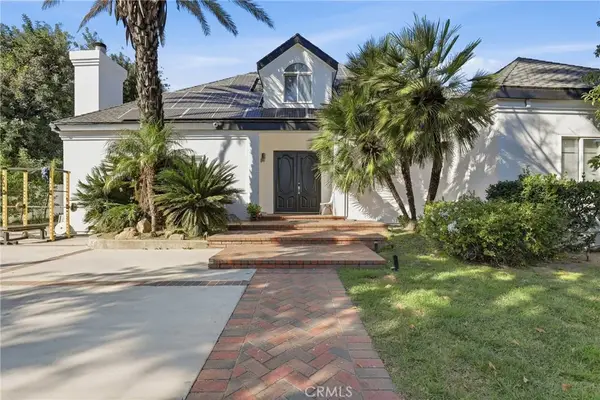 $3,375,000Active3 beds 5 baths3,434 sq. ft.
$3,375,000Active3 beds 5 baths3,434 sq. ft.5645 Donna Avenue, Tarzana, CA 91356
MLS# SR26029866Listed by: COMPASS

