2803 Cardiff Avenue, Los Angeles, CA 90034
Local realty services provided by:Better Homes and Gardens Real Estate Royal & Associates
2803 Cardiff Avenue,Los Angeles, CA 90034
$4,815,000
- 5 Beds
- 6 Baths
- 4,382 sq. ft.
- Single family
- Active
Listed by:j. trevor edmond
Office:thomas james real estate services, inc
MLS#:CL25551727
Source:CA_BRIDGEMLS
Price summary
- Price:$4,815,000
- Price per sq. ft.:$1,098.81
About this home
Nestled in the highly desirable neighborhood of Cheviot Hills, this 2-story traditional home being built by Thomas James Home's offers 4,382 sq ft of luxurious living space. Featuring 5 bedrooms and 5.5 bathrooms, this thoughtfully designed home includes an attached and a detached ADU, providing versatility and additional space. On the main floor, you'll find an attached ADU with both an interior entrance and a private outdoor entrance, perfect for guests or multi-generational living. A spacious flex space off the dining room provides endless possibilities, while the open-concept great room, kitchen, and dining area create a seamless flow for both everyday living and entertaining. The gourmet kitchen boasts a walk-in pantry, a convenient island bar, and is open to the dining area, ideal for hosting gatherings. The upper level is highlighted by the expansive Grand Suite, complete with a retreat, loft, and two secondary bedrooms, each with its own en-suite bathroom. The Grand Suite features a large walk-in closet and a spa-inspired bath with dual vanities, a freestanding soaking tub, and awalk-in shower. Conveniently situated just minutes from the vibrant shopping scene in Century City, the cultural hub of Culver City, and the prestigious UCLA campus, this home offers unmatched convenience. Enjoy proximity to renowned golf courses such as Hillcrest Country Club and Rancho Park. Don't miss your chance to own this exceptional residence in one of Los Angeles' most sought-after neighborhoods! Unlock the advantages of buying a work-in progress home built by Thomas James Homes, a national leader in high-quality single-family residences. Learn about the preferred pricing plan, personalized design options,guaranteed completion date and more. Contact TJH to learn the benefits of buying early. New TJH homeowners will receive a complimentary 1-year membership to Inspirato, a leader in luxury travel.
Contact an agent
Home facts
- Year built:2026
- Listing ID #:CL25551727
- Added:135 day(s) ago
- Updated:October 03, 2025 at 02:59 PM
Rooms and interior
- Bedrooms:5
- Total bathrooms:6
- Full bathrooms:5
- Living area:4,382 sq. ft.
Heating and cooling
- Cooling:Central Air
- Heating:Central, Electric, Fireplace(s)
Structure and exterior
- Year built:2026
- Building area:4,382 sq. ft.
- Lot area:0.16 Acres
Finances and disclosures
- Price:$4,815,000
- Price per sq. ft.:$1,098.81
New listings near 2803 Cardiff Avenue
- New
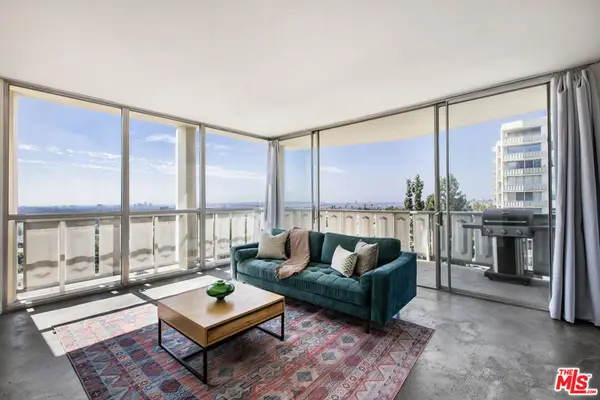 $1,080,000Active2 beds 2 baths1,076 sq. ft.
$1,080,000Active2 beds 2 baths1,076 sq. ft.4411 Los Feliz Boulevard #901, Los Angeles, CA 90027
MLS# 25600939Listed by: COLDWELL BANKER REALTY - Open Sun, 12 to 3pmNew
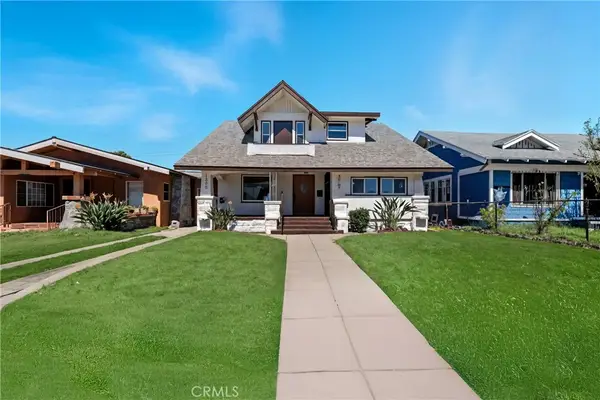 $942,222Active-- beds -- baths2,401 sq. ft.
$942,222Active-- beds -- baths2,401 sq. ft.1261 W 51st Place, Los Angeles, CA 90037
MLS# PW25232012Listed by: EXECUTIVE BANKERS REALTY - New
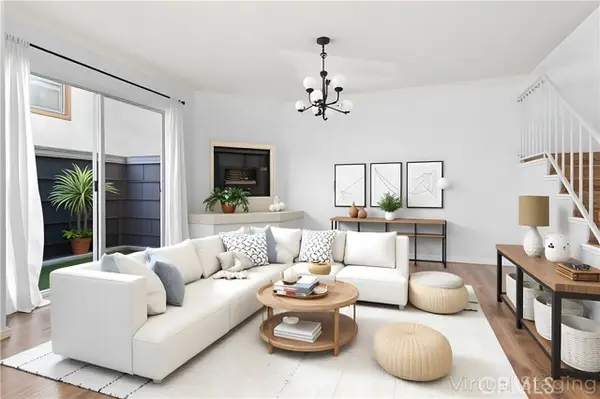 $599,950Active2 beds 2 baths943 sq. ft.
$599,950Active2 beds 2 baths943 sq. ft.4511 Murietta Avenue #8, Sherman Oaks, CA 91423
MLS# SR25232425Listed by: ELITE RESIDENTIAL REALTY - New
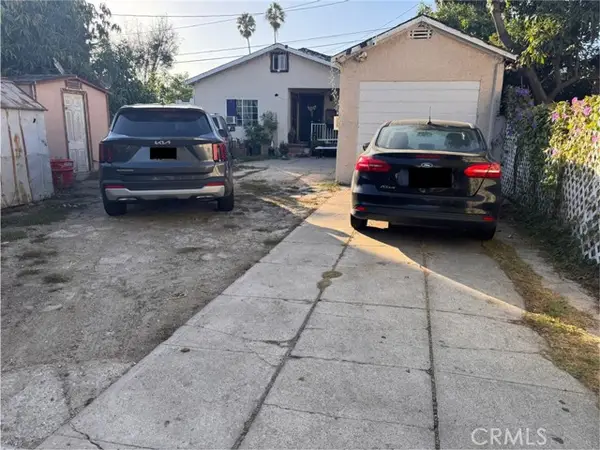 $630,000Active2 beds 1 baths980 sq. ft.
$630,000Active2 beds 1 baths980 sq. ft.1023 Sentinel Avenue, Los Angeles, CA 90063
MLS# AR25232401Listed by: PUREMOTIVE REALTY INC. - Open Sat, 1 to 4pmNew
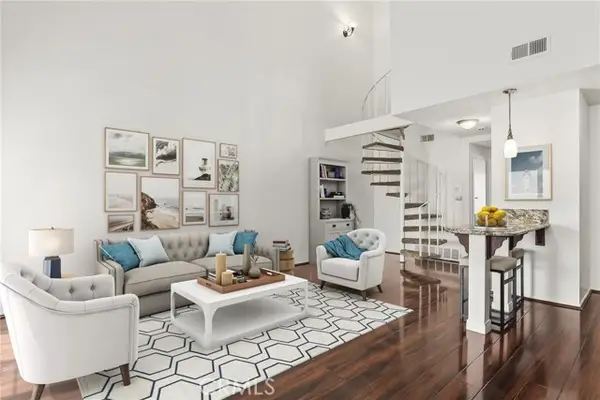 $405,000Active1 beds 1 baths847 sq. ft.
$405,000Active1 beds 1 baths847 sq. ft.12330 Osborne Street #86, Pacoima, CA 91331
MLS# BB25231717Listed by: REDFIN CORPORATION - Open Sun, 1 to 4pmNew
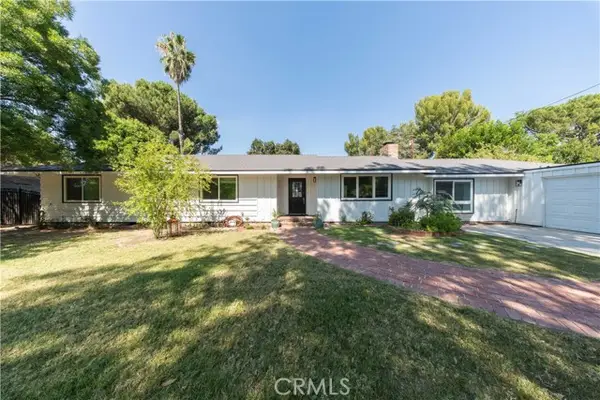 $1,495,000Active4 beds 3 baths2,374 sq. ft.
$1,495,000Active4 beds 3 baths2,374 sq. ft.18041 Acre Street, Northridge, CA 91325
MLS# GD25231603Listed by: PROMATRIX REALTY - Open Sat, 2 to 4pmNew
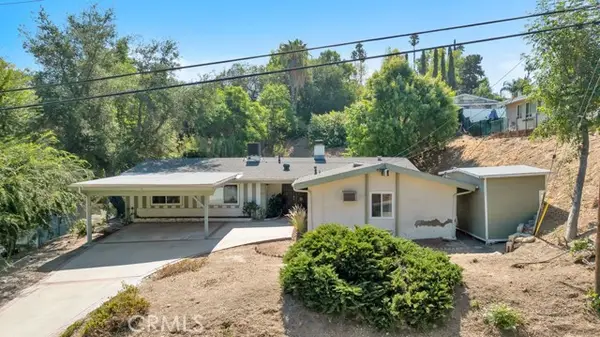 $1,100,000Active4 beds 2 baths2,125 sq. ft.
$1,100,000Active4 beds 2 baths2,125 sq. ft.20466 Miranda, Woodland Hills, CA 91367
MLS# SR25231643Listed by: MAX ONE REAL ESTATE - New
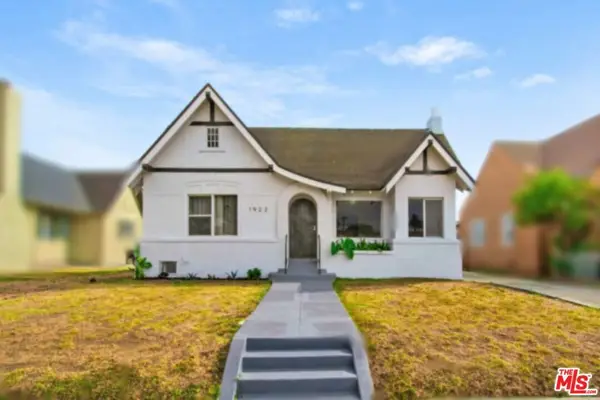 $758,000Active2 beds 2 baths1,377 sq. ft.
$758,000Active2 beds 2 baths1,377 sq. ft.1922 W 78th Place, Los Angeles, CA 90047
MLS# 25600675Listed by: PACIFIC PLAYA REALTY - New
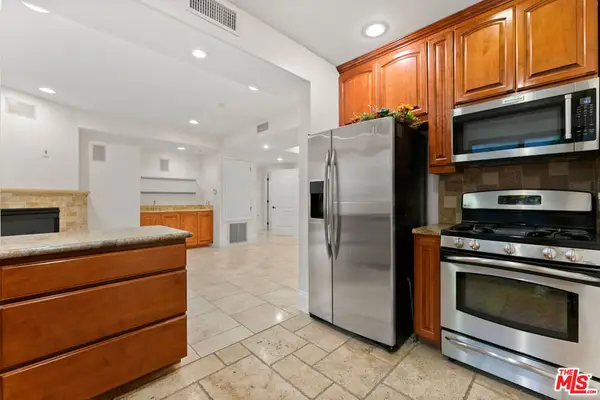 $1,099,999Active2 beds 3 baths1,386 sq. ft.
$1,099,999Active2 beds 3 baths1,386 sq. ft.16123 W Sunset Boulevard #101, Pacific Palisades, CA 90272
MLS# 25601115Listed by: COMPASS - New
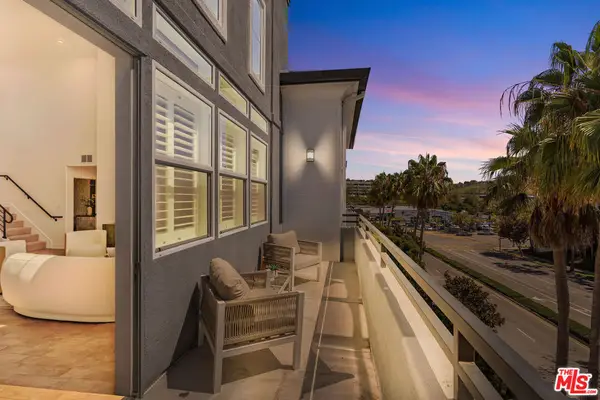 $1,275,000Active2 beds 2 baths1,778 sq. ft.
$1,275,000Active2 beds 2 baths1,778 sq. ft.7100 Playa Vista Drive #402, Playa Vista, CA 90094
MLS# 25601481Listed by: COMPASS
