2844 Griffin Avenue, Los Angeles, CA 90031
Local realty services provided by:Better Homes and Gardens Real Estate Reliance Partners

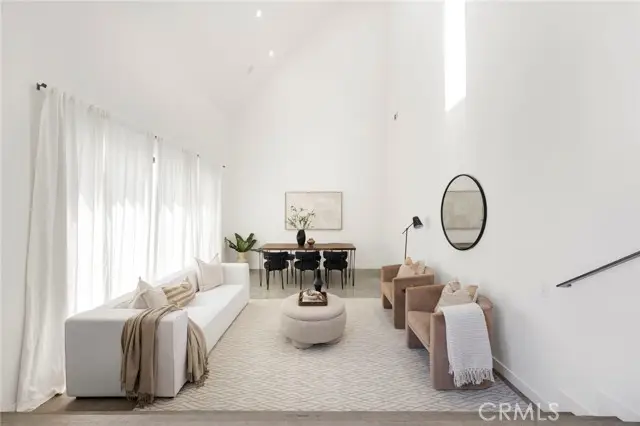
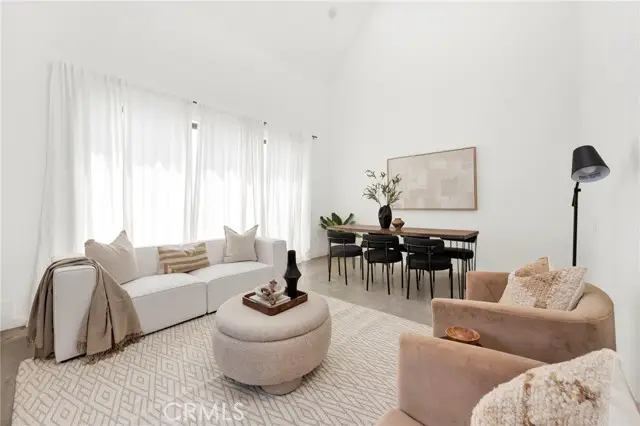
2844 Griffin Avenue,Los Angeles, CA 90031
$968,000
- 3 Beds
- 3 Baths
- 1,615 sq. ft.
- Single family
- Active
Listed by:peggy lim
Office:real brokerage technologies
MLS#:CRWS25183718
Source:CAMAXMLS
Price summary
- Price:$968,000
- Price per sq. ft.:$599.38
About this home
Welcome to 2844 1/2 Griffin Ave, part of The Griffin — a collection of nine architecturally designed small-lot homes by award-winning architect Patrick Tighe. Built in 2019, this modern 3-bedroom, 3-bath home offers a perfect mix of bold, architectural style and everyday livability. Soaring ceilings, clean lines, and a mix of hardwood and concrete flooring set the tone, while the kitchen steals the show with stainless steel appliances, a Thor 6-burner gas range, quartz countertops, and a generous island. The open-concept design, featuring a sunken living room and adjoining dining area, offers a striking yet versatile setting, equally suited to elegant formal gatherings and relaxed everyday entertaining. You’ll love the in-ceiling speakers in the living room, kitchen, and primary suite (all Alexa-enabled), plus in-wall Wi-Fi access points to keep you connected anywhere in the house. The first-level bedroom offers versatile functionality, easily serving as a private guest room, home office, gym, or flexible living space. The primary 2nd floor bedroom boasts an updated walk-in closet, a designer wall sconce by the acclaimed Eny Lee Parker, expansive windows, and a sleek, spa-inspired bathroom with dual sink vanities. The other 2nd level bedroom is also en suite and features larg
Contact an agent
Home facts
- Year built:2019
- Listing Id #:CRWS25183718
- Added:1 day(s) ago
- Updated:August 15, 2025 at 06:11 PM
Rooms and interior
- Bedrooms:3
- Total bathrooms:3
- Full bathrooms:3
- Living area:1,615 sq. ft.
Heating and cooling
- Cooling:Central Air
- Heating:Central
Structure and exterior
- Year built:2019
- Building area:1,615 sq. ft.
- Lot area:0.05 Acres
Utilities
- Water:Public
Finances and disclosures
- Price:$968,000
- Price per sq. ft.:$599.38
New listings near 2844 Griffin Avenue
- New
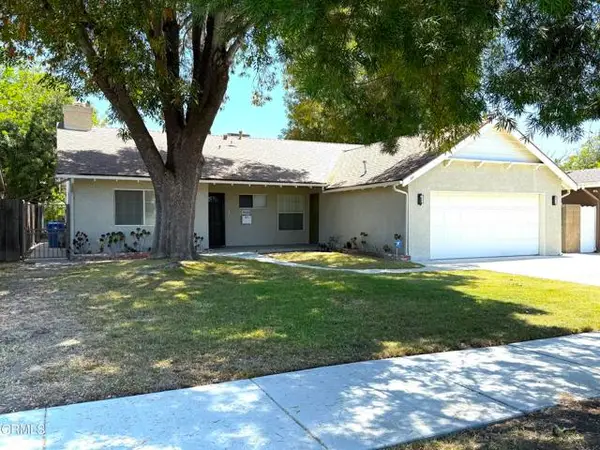 $1,050,000Active4 beds 2 baths1,570 sq. ft.
$1,050,000Active4 beds 2 baths1,570 sq. ft.10530 Rubio Avenue, Granada Hills (los Angeles), CA 91344
MLS# CRP1-23707Listed by: VIMVI CALIFORNIA - New
 $1,659,445Active5 beds 3 baths2,859 sq. ft.
$1,659,445Active5 beds 3 baths2,859 sq. ft.20504 Bergamo Way, Porter Ranch (los Angeles), CA 91326
MLS# CRSR25180838Listed by: BEVERLY AND COMPANY, INC. - New
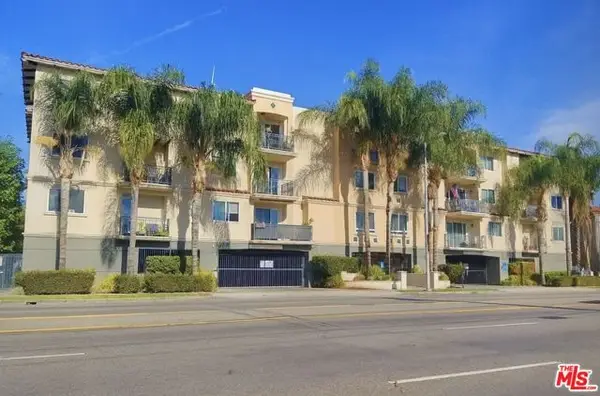 $499,950Active2 beds 2 baths1,110 sq. ft.
$499,950Active2 beds 2 baths1,110 sq. ft.13941 Sherman Way #305, Van Nuys (los Angeles), CA 91405
MLS# CL25574719Listed by: RODEO REALTY - New
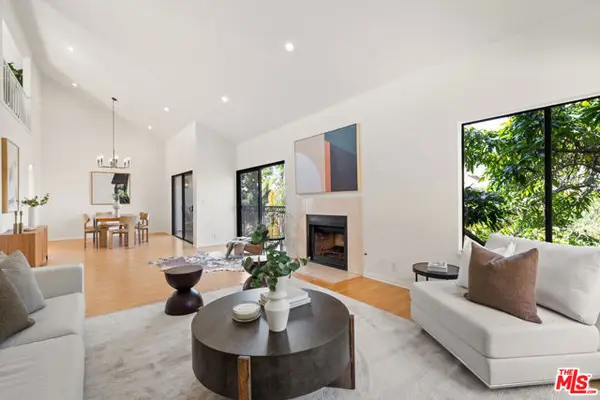 $995,000Active2 beds 2 baths1,710 sq. ft.
$995,000Active2 beds 2 baths1,710 sq. ft.1742 S Bentley Avenue #301, Los Angeles, CA 90025
MLS# CL25576609Listed by: COMPASS - New
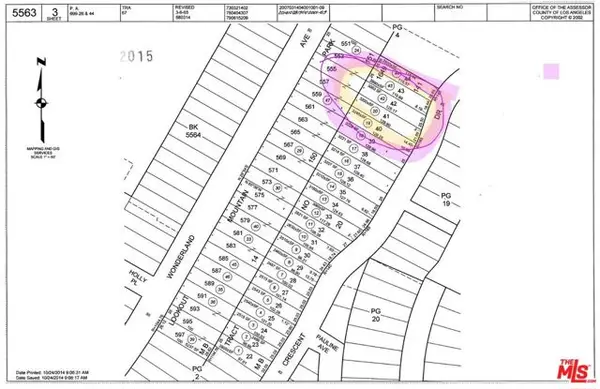 $99,000Active0.07 Acres
$99,000Active0.07 Acres8961 Crescent Drive, Los Angeles, CA 90046
MLS# CL25578065Listed by: BERKSHIRE HATHAWAY HOMESERVICES CA PROPERTIES - New
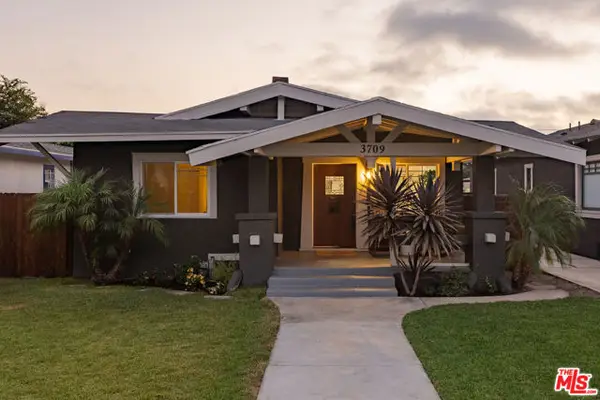 $1,195,000Active3 beds 2 baths1,521 sq. ft.
$1,195,000Active3 beds 2 baths1,521 sq. ft.3709 3rd Avenue, Los Angeles, CA 90018
MLS# CL25578751Listed by: FIGURE 8 REALTY - Open Sun, 2 to 4pmNew
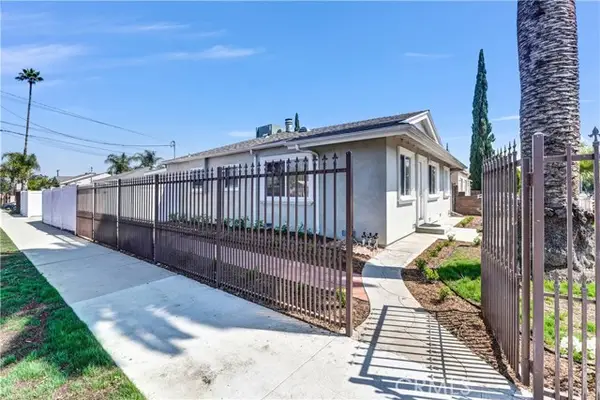 $935,000Active3 beds 3 baths1,272 sq. ft.
$935,000Active3 beds 3 baths1,272 sq. ft.6556 Teesdale Avenue, North Hollywood, CA 91606
MLS# GD25184237Listed by: ENGEL & VOLKERS BURBANK - Open Sun, 2 to 5pmNew
 $999,000Active3 beds 2 baths1,418 sq. ft.
$999,000Active3 beds 2 baths1,418 sq. ft.22046 Buena Ventura Street, Woodland Hills, CA 91364
MLS# SR25183049Listed by: RODEO REALTY - Open Sun, 1 to 4pmNew
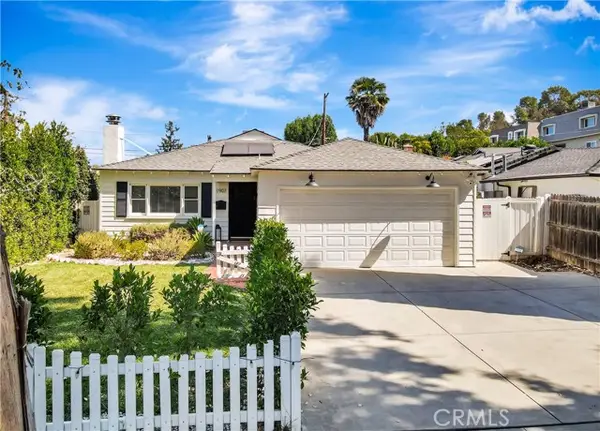 $1,249,000Active3 beds 2 baths1,535 sq. ft.
$1,249,000Active3 beds 2 baths1,535 sq. ft.21907 De La Osa Street, Woodland Hills, CA 91364
MLS# SR25183535Listed by: EQUITY UNION - New
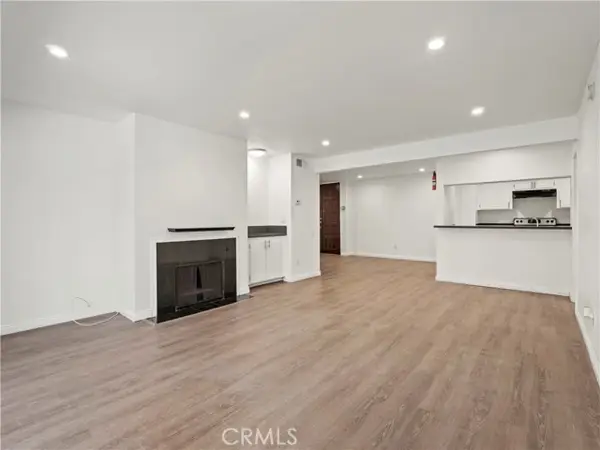 $559,000Active2 beds 2 baths1,205 sq. ft.
$559,000Active2 beds 2 baths1,205 sq. ft.5334 Lindley Avenue #125, Encino, CA 91316
MLS# SR25184390Listed by: RODEO REALTY
