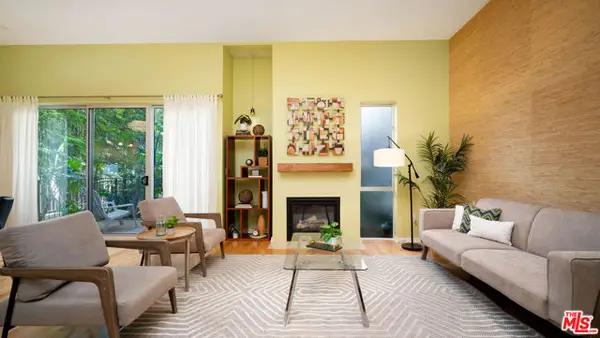2845 1/2 Avenel Street, Los Angeles, CA 90039
Local realty services provided by:Better Homes and Gardens Real Estate Property Shoppe
2845 1/2 Avenel Street,Los Angeles, CA 90039
$1,580,000
- 3 Beds
- 1 Baths
- - sq. ft.
- Condominium
- Sold
Listed by: ilana gafni
Office: crosby doe associates, inc.
MLS#:25601963
Source:CRMLS
Sorry, we are unable to map this address
Price summary
- Price:$1,580,000
- Monthly HOA dues:$675
About this home
Avenel Cooperative Housing Project, 1947. Gregory Ain, Architect. On the National Register of Historic Places and Los Angeles Historic-Cultural Monument #1221. Brilliantly progressive in 1947, the idea of socially conscious housing stands the test of time. It is quite possible that Ain's early youth spent at the Llano del Rio, an experimental farming colony in Antelope Valley, may have influenced his later ideas as an architect. At Avenel, 10 families pooled their resources to sign on to Ain's social experiment. The 10 ingeniously designed units laid out in two identical rows, integrate both private and public spaces. Each unit has a front patio for utility, and a rear patio that opens up to western facing views. Ain's signature sliding walls can be opened or closed depending on need. The most recent renovation was well-thought out by the owner, Alexsey Antonov along with artist Nora Shields. White oak built-ins in each of the three bedrooms (one can double as a den), are designed for multiple storage uses such as books and other objects. Both sliding doors, doorknobs and pulls for the linen closets are original to the property. The residence includes: 3 bedrooms, 1 bathroom, attached 1-car garage at the front of the building, and an extra spot for guests.
Contact an agent
Home facts
- Year built:1947
- Listing ID #:25601963
- Added:79 day(s) ago
- Updated:January 23, 2026 at 11:31 PM
Rooms and interior
- Bedrooms:3
- Total bathrooms:1
- Full bathrooms:1
Heating and cooling
- Cooling:Central Air
- Heating:Central Furnace
Structure and exterior
- Roof:Bitumen
- Year built:1947
Utilities
- Water:Public
- Sewer:Sewer Tap Paid
Finances and disclosures
- Price:$1,580,000
New listings near 2845 1/2 Avenel Street
- New
 $1,099,000Active3 beds 3 baths1,566 sq. ft.
$1,099,000Active3 beds 3 baths1,566 sq. ft.540 Kelton Avenue #306, Los Angeles, CA 90024
MLS# CL26640759Listed by: KELLER WILLIAMS BEVERLY HILLS - New
 $1,250,000Active5 beds -- baths2,602 sq. ft.
$1,250,000Active5 beds -- baths2,602 sq. ft.3616 Brunswick Avenue, Los Angeles, CA 90039
MLS# CL26641673Listed by: RE/MAX TRI-CITY - New
 $849,999Active3 beds 2 baths1,610 sq. ft.
$849,999Active3 beds 2 baths1,610 sq. ft.3100 W 78th, Los Angeles, CA 90043
MLS# CRDW26016422Listed by: CENTURY 21 ALLSTARS - New
 $899,000Active3 beds 2 baths1,316 sq. ft.
$899,000Active3 beds 2 baths1,316 sq. ft.10143 Oro Vista, Sunland (los Angeles), CA 91040
MLS# CRGD26015971Listed by: ARM REALTY, INVESTMENTS & LOANS - New
 $850,000Active3 beds 2 baths1,140 sq. ft.
$850,000Active3 beds 2 baths1,140 sq. ft.12966 Crowley, Arleta, CA 91331
MLS# SB26016609Listed by: EQUITY SMART HOME LOANS, INC - New
 $1,025,000Active4 beds 4 baths1,557 sq. ft.
$1,025,000Active4 beds 4 baths1,557 sq. ft.7410 Cozycroft Avenue, Winnetka, CA 91306
MLS# SR26017001Listed by: PARK REGENCY REALTY - Open Sun, 12 to 4pmNew
 $849,999Active3 beds 2 baths1,370 sq. ft.
$849,999Active3 beds 2 baths1,370 sq. ft.13761 Dronfield Avenue, Sylmar, CA 91342
MLS# SR26017030Listed by: LUXURY COLLECTIVE - New
 $859,500Active4 beds 2 baths1,525 sq. ft.
$859,500Active4 beds 2 baths1,525 sq. ft.7848 Chastain Avenue, Reseda, CA 91335
MLS# SR26017065Listed by: RE/MAX LUXE - New
 $1,650,000Active4 beds 3 baths2,661 sq. ft.
$1,650,000Active4 beds 3 baths2,661 sq. ft.22781 Flamingo Street, Woodland Hills, CA 91364
MLS# 26642045Listed by: LOTUS ESTATE PROPERTIES - New
 $949,000Active2 beds 2 baths1,220 sq. ft.
$949,000Active2 beds 2 baths1,220 sq. ft.12411 Pacific Avenue #101, Los Angeles, CA 90066
MLS# CL26641741Listed by: EXP REALTY OF CALIFORNIA INC
