2910 N Beachwood Drive, Los Angeles, CA 90068
Local realty services provided by:Better Homes and Gardens Real Estate Town Center
2910 N Beachwood Drive,Los Angeles, CA 90068
$2,595,000
- 4 Beds
- 3 Baths
- 2,760 sq. ft.
- Single family
- Active
Listed by: patricia ruben, alan melkonyan
Office: sotheby's international realty
MLS#:25598103
Source:CRMLS
Price summary
- Price:$2,595,000
- Price per sq. ft.:$940.22
About this home
c.1924 JOHN DeLARIO, ARCHITECT. LEGENDARY chief designer of HOLLYWOODLAND and creator of some of Beachwood Canyon's most iconic residences, including the signature stone entry gates, left his visionary mark on this pedigree French Norman storybook home, as well as on landmarks like Castillo Del Lago, (c.1926) among Southern California's most significant Spanish estates. PRIVATE Entertainment home. 4-bed, 3-bath; formal dining room beneath hand-painted coffered ceilings that open to the canyon, an adjoining living room with sculpted coved ceiling, rich hardwood floors, and striking fireplace, all exemplifies DeLario's craftsmanship where Hollywood romance meets architectural precision. Entertainers home: French doors along the main level flow to the courtyard and terraced lawn, evoking the grace of a petite European villa. A stone patio invites slow afternoons, whether savoring a meal or a book whose pages turn slowly. The classic kitchen pairs connoisseurs' appliances with pretty custom shaker cabinetry. Three boutique-inspired bedrooms occupy private corners of the home, while a fourth suite with a private musical-entry nod and a memorable media room forms a garden-wrapped retreat. Interiors layered by Kathryn Ireland and Brittany Bromley infuse warmth and character throughout, and direct access adds ease. The hand-hewn stone exterior, a signature of DeLario's artistry, endures as a rare and distinguished fragment of Hollywoodland's architectural Beachwood legacy. --Public records show 2550sqft. Vendor measurements are 2760sqft. Buyer to verify.
Contact an agent
Home facts
- Year built:1924
- Listing ID #:25598103
- Added:60 day(s) ago
- Updated:December 02, 2025 at 11:47 AM
Rooms and interior
- Bedrooms:4
- Total bathrooms:3
- Full bathrooms:3
- Living area:2,760 sq. ft.
Heating and cooling
- Cooling:Central Air
- Heating:Central
Structure and exterior
- Year built:1924
- Building area:2,760 sq. ft.
- Lot area:0.19 Acres
Finances and disclosures
- Price:$2,595,000
- Price per sq. ft.:$940.22
New listings near 2910 N Beachwood Drive
- New
 $997,000Active4 beds 2 baths1,400 sq. ft.
$997,000Active4 beds 2 baths1,400 sq. ft.1277 W West Boulevard, Los Angeles, CA 90019
MLS# 25607989Listed by: KELLER WILLIAMS LARCHMONT - New
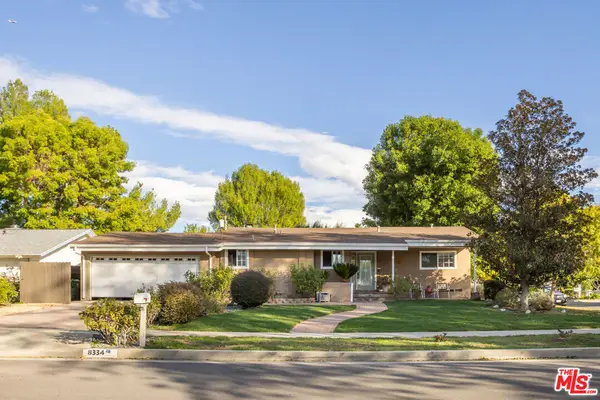 $999,999Active3 beds 2 baths1,477 sq. ft.
$999,999Active3 beds 2 baths1,477 sq. ft.8334 Capistrano Avenue, West Hills, CA 91304
MLS# 25622739Listed by: COMPASS - Open Sat, 1 to 4pmNew
 $1,135,000Active3 beds 1 baths1,250 sq. ft.
$1,135,000Active3 beds 1 baths1,250 sq. ft.5509 Onacrest Drive, Los Angeles, CA 90043
MLS# 25622989Listed by: ASPIRE LOS ANGELES - New
 $1,100,000Active3 beds 2 baths1,064 sq. ft.
$1,100,000Active3 beds 2 baths1,064 sq. ft.7645 Genesta Avenue, Van Nuys, CA 91406
MLS# 25624081Listed by: COAST INVESTMENT REALTY - New
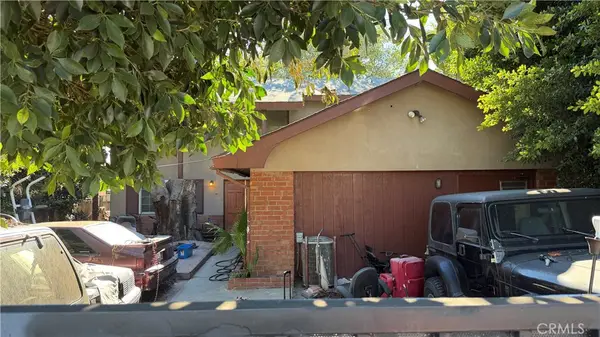 $1,230,000Active5 beds 2 baths1,840 sq. ft.
$1,230,000Active5 beds 2 baths1,840 sq. ft.14840 Hartland Street, Van Nuys, CA 91405
MLS# DW25259825Listed by: SEED REALTIES, INC. - New
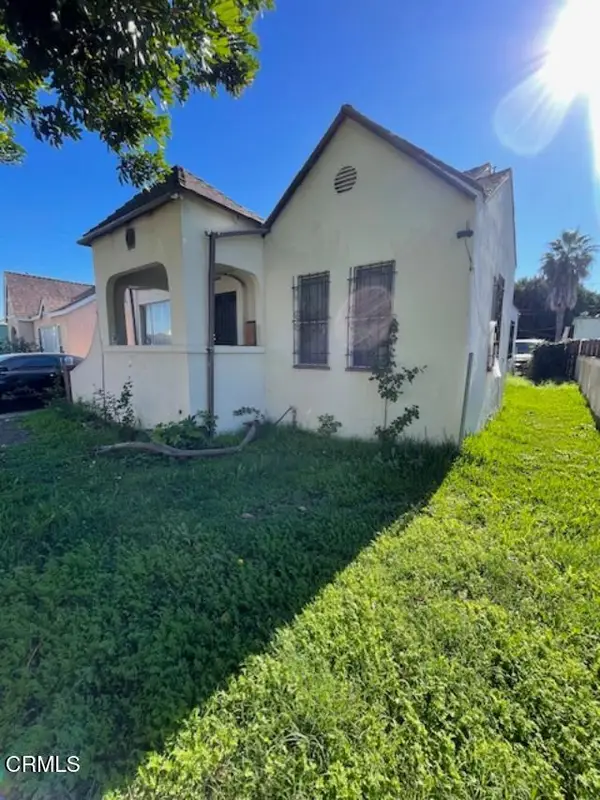 $489,000Active2 beds 1 baths1,075 sq. ft.
$489,000Active2 beds 1 baths1,075 sq. ft.846 E 83rd Street, Los Angeles, CA 90001
MLS# P1-25083Listed by: KELLER WILLIAMS REALTY - Open Sat, 12 to 3pmNew
 $699,999Active3 beds 2 baths1,350 sq. ft.
$699,999Active3 beds 2 baths1,350 sq. ft.1049 Sanford Avenue, Wilmington, CA 90744
MLS# SB25268854Listed by: EXP REALTY OF GREATER LOS ANGELES, INC. - New
 $1,750,000Active3 beds 1 baths1,680 sq. ft.
$1,750,000Active3 beds 1 baths1,680 sq. ft.7631 Texhoma, Northridge, CA 91325
MLS# SR25268233Listed by: ELEMENT RE, INC - New
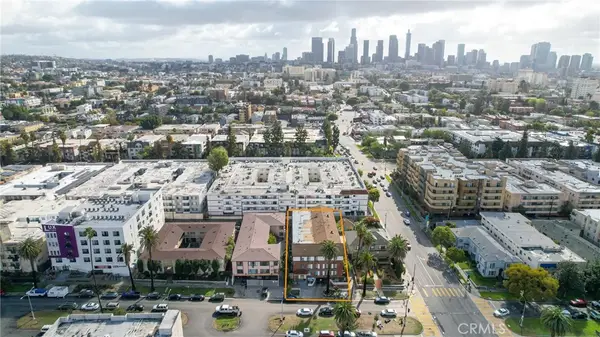 $4,890,000Active-- beds -- baths18,654 sq. ft.
$4,890,000Active-- beds -- baths18,654 sq. ft.248 S Occidental, Los Angeles, CA 90057
MLS# SR25268861Listed by: NEW STAR REALTY & INVESTMENT - Open Sun, 12 to 3pmNew
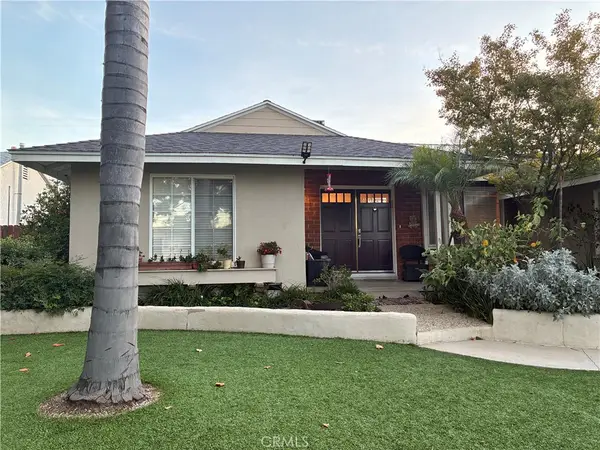 $1,300,000Active4 beds 2 baths1,982 sq. ft.
$1,300,000Active4 beds 2 baths1,982 sq. ft.19046 Friar St, Tarzana, CA 91335
MLS# SR25268872Listed by: BEVERLY AND COMPANY
