2942 Passmore Drive, Los Angeles, CA 90068
Local realty services provided by:Better Homes and Gardens Real Estate Royal & Associates
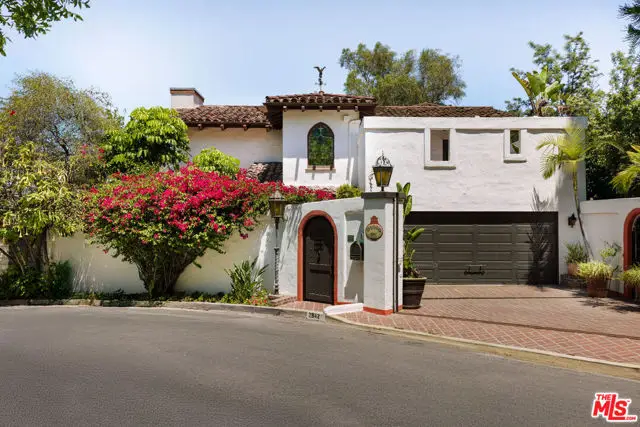
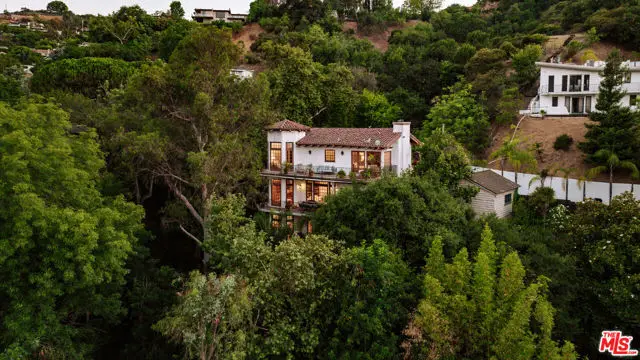
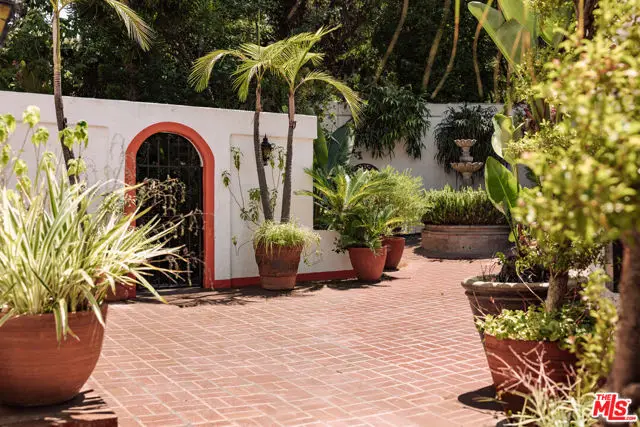
2942 Passmore Drive,Los Angeles, CA 90068
$2,750,000
- 4 Beds
- 5 Baths
- 3,821 sq. ft.
- Single family
- Active
Listed by:or brodsky
Office:compass
MLS#:CL25565139
Source:CA_BRIDGEMLS
Price summary
- Price:$2,750,000
- Price per sq. ft.:$719.71
About this home
Perched above the city in the heart of Hollywood Hills, this iconic Fred Smathers-designed Spanish Revival residence is a rare architectural gem that blends timeless character, expansive living, and cinematic views. Rich in character and craftsmanship, this home features soaring beamed ceilings, custom paintwork, hand-forged wrought-iron lighting and railings, hand-painted tile fireplace surrounds, stained-glass windows and an abundance of multi-paned wood windows and French doors that flood the interiors with natural light. The home features a dramatic two-story great room and a chef-caliber kitchen that combines old-world soul with modern function ideal for both quiet mornings and large-scale entertaining. The flexible floor plan includes four bedrooms and four-and-a-half baths, including two top-floor suites, plus a game room, generous office, and private maids quarters. A sprawling outdoor patio with a fire pit invites seamless gatherings beneath the stars while the surrounding hillside and landscaping offer peace, privacy, and light from every angle. Just minutes from Hollywood, Universal/NBC, Disney, Warner Bros., and Burbank's major studios, this home offers unmatched access to the heart of the entertainment industry while remaining a serene hillside retreat. A rare opport
Contact an agent
Home facts
- Year built:1983
- Listing Id #:CL25565139
- Added:112 day(s) ago
- Updated:August 14, 2025 at 02:31 PM
Rooms and interior
- Bedrooms:4
- Total bathrooms:5
- Full bathrooms:4
- Living area:3,821 sq. ft.
Heating and cooling
- Cooling:Ceiling Fan(s), Central Air
- Heating:Central
Structure and exterior
- Year built:1983
- Building area:3,821 sq. ft.
- Lot area:0.13 Acres
Finances and disclosures
- Price:$2,750,000
- Price per sq. ft.:$719.71
New listings near 2942 Passmore Drive
- New
 $550,000Active2 beds 2 baths780 sq. ft.
$550,000Active2 beds 2 baths780 sq. ft.1418 E 54th Street, Los Angeles, CA 90011
MLS# DW25183548Listed by: CENTURY 21 ALLSTARS - Open Sat, 1 to 4pmNew
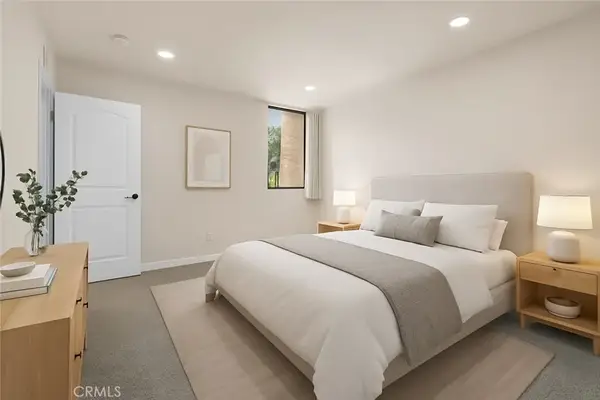 $749,000Active3 beds 2 baths1,257 sq. ft.
$749,000Active3 beds 2 baths1,257 sq. ft.3961 Via Marisol #218, Los Angeles, CA 90042
MLS# OC25183505Listed by: RE/MAX PREMIER REALTY - New
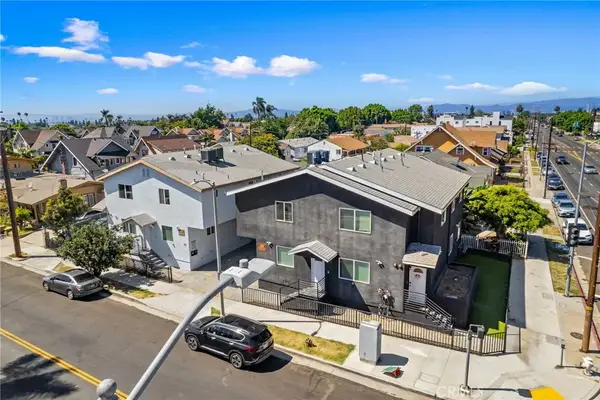 $2,280,000Active-- beds -- baths
$2,280,000Active-- beds -- baths1401 W 42nd Place, Los Angeles, CA 90062
MLS# OC25183557Listed by: OLSEN REALTY - New
 $1,499,000Active4 beds 3 baths2,262 sq. ft.
$1,499,000Active4 beds 3 baths2,262 sq. ft.2917 Hillcrest Drive, Los Angeles, CA 90016
MLS# P1-23691Listed by: COMPASS - New
 $1,150,000Active4 beds 3 baths1,569 sq. ft.
$1,150,000Active4 beds 3 baths1,569 sq. ft.4616 Rosewood Avenue, Los Angeles, CA 90004
MLS# SR25182489Listed by: PINNACLE ESTATE PROPERTIES, INC. - New
 $599,000Active2 beds 2 baths942 sq. ft.
$599,000Active2 beds 2 baths942 sq. ft.6616 Clybourn Avenue #102, North Hollywood, CA 91606
MLS# V1-31746Listed by: RISE REALTY - New
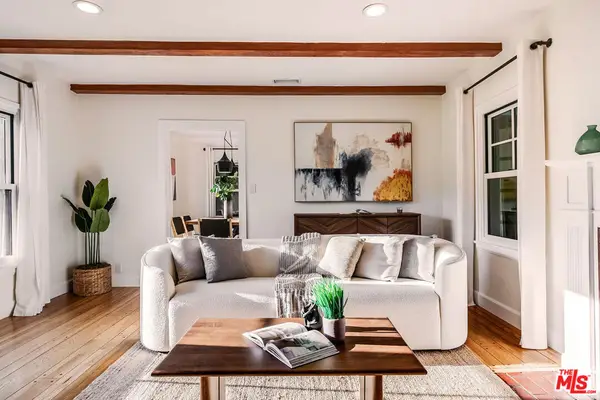 $1,499,000Active2 beds 2 baths1,231 sq. ft.
$1,499,000Active2 beds 2 baths1,231 sq. ft.2446 Cheremoya Avenue, Los Angeles, CA 90068
MLS# 25575765Listed by: EQUITY UNION - Open Sun, 1 to 4pmNew
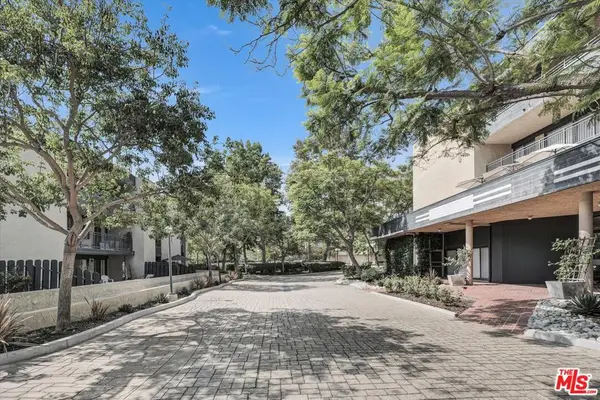 $575,000Active2 beds 1 baths1,015 sq. ft.
$575,000Active2 beds 1 baths1,015 sq. ft.4589 Via Marisol #260, Los Angeles, CA 90042
MLS# 25575855Listed by: CORE REALTY, INC. - New
 $1,775,000Active4 beds 3 baths2,082 sq. ft.
$1,775,000Active4 beds 3 baths2,082 sq. ft.2068 Cerro Gordo Street, Los Angeles, CA 90039
MLS# 25576897Listed by: NOURMAND & ASSOCIATES-HW - New
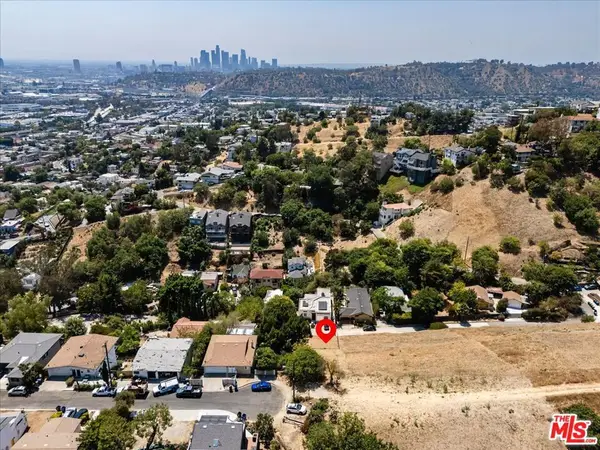 $175,000Active0.12 Acres
$175,000Active0.12 Acres0 Glenalbyn Dr, Los Angeles, CA 90065
MLS# 25577991Listed by: COMPASS

