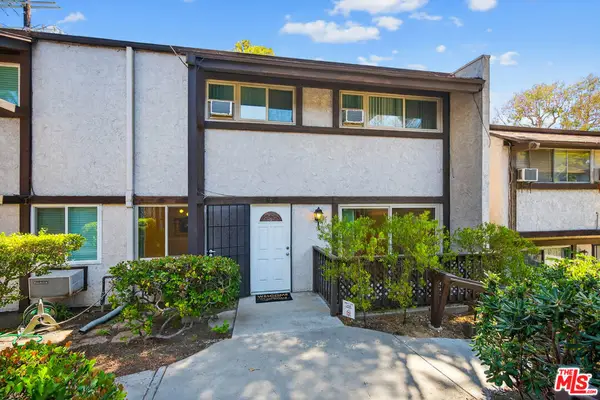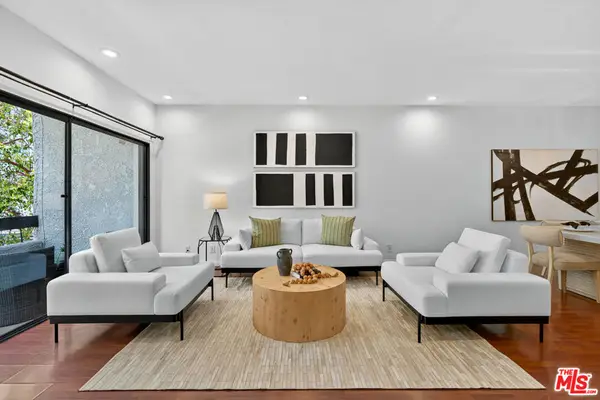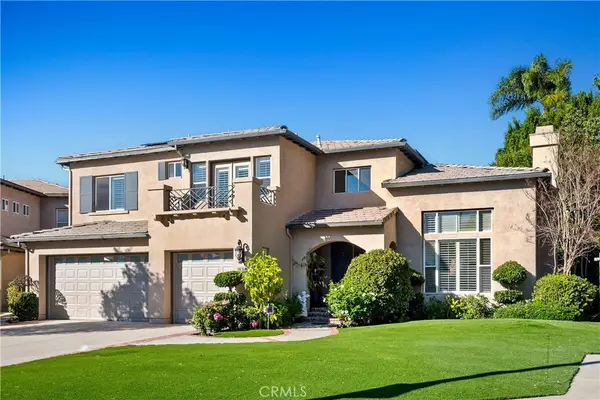2950 Club Drive, Los Angeles, CA 90064
Local realty services provided by:Better Homes and Gardens Real Estate Champions
2950 Club Drive,Los Angeles, CA 90064
$7,995,000
- 7 Beds
- 9 Baths
- 7,830 sq. ft.
- Single family
- Pending
Listed by: andrew vaitkevicius
Office: the agency
MLS#:25606933
Source:CRMLS
Price summary
- Price:$7,995,000
- Price per sq. ft.:$1,021.07
About this home
Perched atop one of the highest points in Cheviot Hills, this brand-new contemporary estate, designed and built by Arzuman Brothers, showcases sweeping 270-degree views and architectural sophistication throughout. Set on a 9,779 sq ft lot, this 7-bedroom, 9-bathroom home spans three stories of thoughtfully designed living space. The chef's kitchen features Miele appliances, double islands with a breakfast nook, and custom Italian cabinetry all set against the stunning backdrop of the Los Angeles skyline. A butler's pantry completes this elegant, functional space. Upstairs, the spacious primary suite offers a serene daily retreat complete with a private balcony, cozy fireplace, and an enormous walk-in closet. The luxurious ensuite bath features bespoke tilework, a glass-enclosed shower with bench, and a freestanding soaking tub. There are 6 additional bedrooms, all ensuite with high ceilings and generous closets. The lower level offers the ultimate entertainment experience, with natural light cascading through the staircase window onto a spacious recreation area, lounge with seated wet bar, gym with dry sauna and steam room, theater with tiered seating, and two baths. Fully integrated smart-home technology allows effortless control of security cameras, lighting, climate, music, and more. Moments-away access to the Rancho Park Golf Course, Westfield Century City, and just a few miles to the coast.
Contact an agent
Home facts
- Year built:2025
- Listing ID #:25606933
- Added:98 day(s) ago
- Updated:January 23, 2026 at 09:01 AM
Rooms and interior
- Bedrooms:7
- Total bathrooms:9
- Full bathrooms:7
- Half bathrooms:2
- Living area:7,830 sq. ft.
Heating and cooling
- Cooling:Central Air
- Heating:Central
Structure and exterior
- Roof:Metal
- Year built:2025
- Building area:7,830 sq. ft.
- Lot area:0.22 Acres
Finances and disclosures
- Price:$7,995,000
- Price per sq. ft.:$1,021.07
New listings near 2950 Club Drive
- New
 $3,895,000Active6 beds 7 baths4,926 sq. ft.
$3,895,000Active6 beds 7 baths4,926 sq. ft.813 N Spaulding Avenue, Los Angeles, CA 90046
MLS# 26642147Listed by: THE BEVERLY HILLS ESTATES - New
 $465,000Active2 beds 3 baths1,107 sq. ft.
$465,000Active2 beds 3 baths1,107 sq. ft.394 S Miraleste Drive #496, San Pedro, CA 90732
MLS# 26642165Listed by: EXP REALTY OF CALIFORNIA INC - New
 $1,039,000Active2 beds 3 baths1,583 sq. ft.
$1,039,000Active2 beds 3 baths1,583 sq. ft.1920 Pandora Avenue #3, Los Angeles, CA 90025
MLS# 26642167Listed by: EXP REALTY OF CALIFORNIA INC - New
 $795,000Active3 beds 2 baths1,274 sq. ft.
$795,000Active3 beds 2 baths1,274 sq. ft.1428 W 89th, Los Angeles, CA 90047
MLS# DW26010346Listed by: SUPREME REALTY - New
 $829,000Active3 beds 2 baths1,110 sq. ft.
$829,000Active3 beds 2 baths1,110 sq. ft.5814 Arlington, Los Angeles, CA 90043
MLS# DW26016178Listed by: KELLER WILLIAMS SELA - New
 $499,000Active3 beds 1 baths996 sq. ft.
$499,000Active3 beds 1 baths996 sq. ft.8301 Elm, Los Angeles, CA 90001
MLS# DW26016520Listed by: CENTURY 21 REALTY MASTERS - New
 $569,000Active-- beds -- baths1,064 sq. ft.
$569,000Active-- beds -- baths1,064 sq. ft.2411 Griffith Avenue, Los Angeles, CA 90011
MLS# MB26008636Listed by: CENTURY 21 REALTY MASTERS - New
 $549,900Active2 beds 1 baths974 sq. ft.
$549,900Active2 beds 1 baths974 sq. ft.1036 W 107th, Los Angeles, CA 90044
MLS# PW26004013Listed by: REAL BROKERAGE TECHNOLOGIES - Open Sat, 1 to 4pmNew
 $1,889,900Active5 beds 4 baths3,082 sq. ft.
$1,889,900Active5 beds 4 baths3,082 sq. ft.24301 Belford Court, West Hills, CA 91307
MLS# SR26011240Listed by: KELLER WILLIAMS REALTY CALABASAS - New
 $600,000Active3 beds 3 baths1,667 sq. ft.
$600,000Active3 beds 3 baths1,667 sq. ft.8341 De Soto, Canoga Park, CA 91304
MLS# SR26016558Listed by: BRIGHTSTONE ESTATE PROPERTIES
