315 E 8th Street #801, Los Angeles, CA 90014
Local realty services provided by:Better Homes and Gardens Real Estate Haven Properties
315 E 8th Street #801,Los Angeles, CA 90014
$839,999
- 2 Beds
- 2 Baths
- 1,370 sq. ft.
- Condominium
- Active
Listed by:alma lam
Office:exp realty of california inc
MLS#:25566577
Source:CRMLS
Price summary
- Price:$839,999
- Price per sq. ft.:$613.14
- Monthly HOA dues:$921
About this home
Perched high on the 8th floor, the industrial corner loft strikes a captivating balance between historical charm and modern functionality. The airy and sunbathed New York-style loft boasts tall gallery walls, high ceilings, exposed concrete columns and polished concrete floors. Wow factor! 2 walls of original oversized steel casement windows rendering mountain views and spectacular sunsets. The spacious semi-open floor plan features 1 enclosed bedroom. The kitchen is large. 2 full bathrooms with each having a soaking tub. Washer/dryer combo in unit. Bonus! A large walk-in closet. Rare! A dedicated subterranean parking space within the complex PLUS a storage unit in the basement. As part of the unique urban community of Santee Village, amenities to complement your lifestyle, whether you desire to unwind or entertain, include the following: Rooftop with 360 degree views of Los Angeles, sun deck, BBQ grills, gym, rooftop basketball court, driving range, rooftop pool and spa.Within walking distance to award winning restaurants, museums and the best coffee shops. Across the street from the Netflix featured Sonoratown. Conveniently, within a block of Jason's Wine & Spirits, Broken Mouth, Starbucks, a yoga studio, art galleries, a food hall and a dry cleaner. A stone's throw away to the Metro Station, L.A. Live, Crytpo Arena and freeways. In the heart of all the action, but yet, quiet and peaceful in the loft, making this home a unique urban sanctuary. Listed on the National Register of Historic Places, the Textile Building is a former factory building, boutique, 12-story, 69-unit Gothic Revival Landmark overlooking the Fashion District in Downtown L.A. Listed under the Mills Act - earning homeowners generous savings on property taxes. The Mills Act automatically transfers to the new homeowner.
Contact an agent
Home facts
- Year built:1925
- Listing ID #:25566577
- Added:106 day(s) ago
- Updated:November 01, 2025 at 10:36 AM
Rooms and interior
- Bedrooms:2
- Total bathrooms:2
- Full bathrooms:2
- Living area:1,370 sq. ft.
Heating and cooling
- Heating:Electric
Structure and exterior
- Year built:1925
- Building area:1,370 sq. ft.
- Lot area:0.17 Acres
Finances and disclosures
- Price:$839,999
- Price per sq. ft.:$613.14
New listings near 315 E 8th Street #801
- New
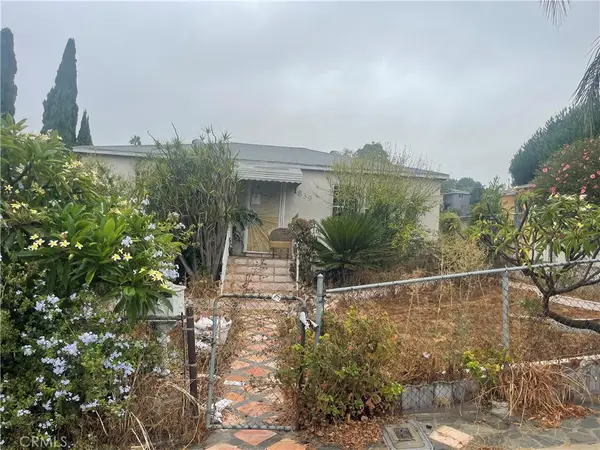 $525,000Active2 beds 1 baths768 sq. ft.
$525,000Active2 beds 1 baths768 sq. ft.1839 Heidleman, City Terrace, CA 90032
MLS# CV25236806Listed by: ELEVATE REAL ESTATE AGENCY - New
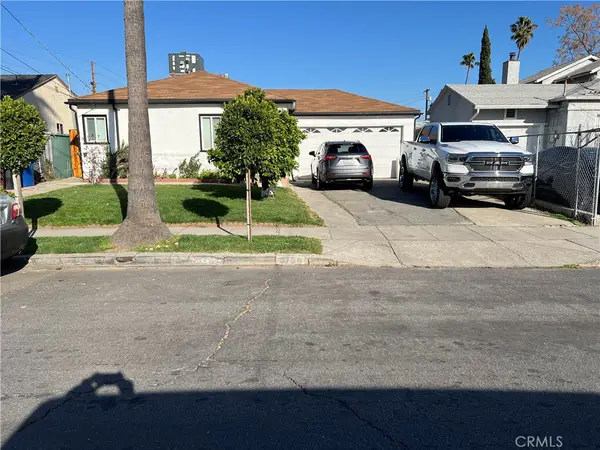 $965,000Active2 beds 1 baths767 sq. ft.
$965,000Active2 beds 1 baths767 sq. ft.5754 Ensign Ave, North Hollywood, CA 91016
MLS# CV25245531Listed by: HOMESMART, EVERGREEN REALTY - New
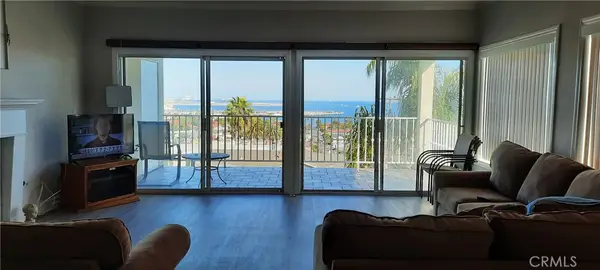 $879,000Active2 beds 2 baths1,381 sq. ft.
$879,000Active2 beds 2 baths1,381 sq. ft.3138 S Gaffey Street #10, San Pedro, CA 90731
MLS# OC25248491Listed by: HOMEQUEST REAL ESTATE - Open Sun, 12 to 3pmNew
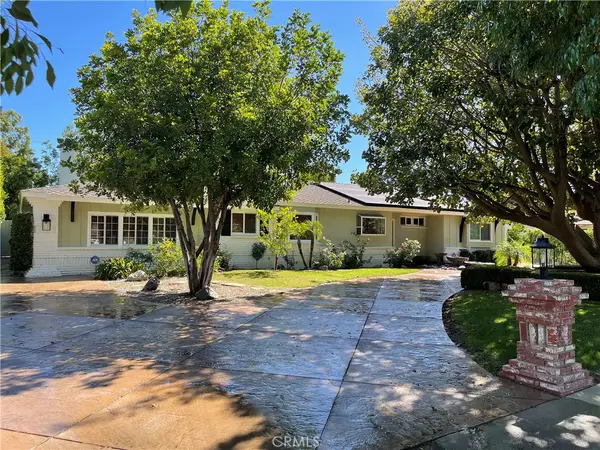 $1,739,000Active4 beds 3 baths2,805 sq. ft.
$1,739,000Active4 beds 3 baths2,805 sq. ft.10132 Wish Avenue, Northridge, CA 91325
MLS# SR25239101Listed by: HOMESMART EVERGREEN REALTY - New
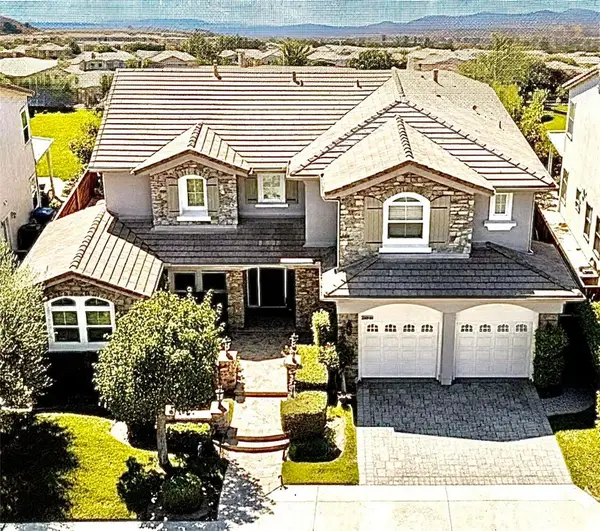 $2,099,000Active4 beds 5 baths4,271 sq. ft.
$2,099,000Active4 beds 5 baths4,271 sq. ft.20424 Via Sansovino, Los Angeles, CA 91326
MLS# SR25244719Listed by: ASHBY & GRAFF - New
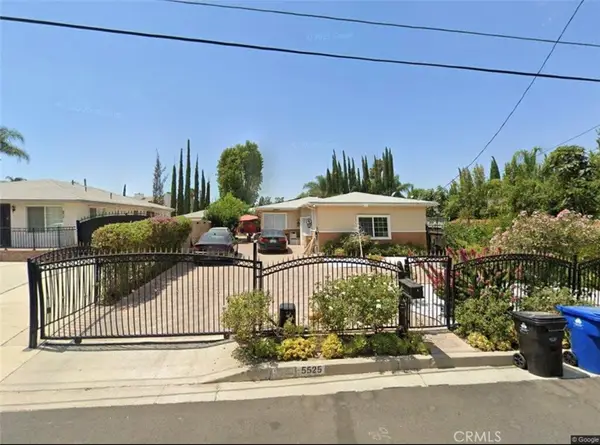 $1,339,000Active3 beds 2 baths2,026 sq. ft.
$1,339,000Active3 beds 2 baths2,026 sq. ft.5525 Beckford, Tarzana, CA 91356
MLS# SR25247391Listed by: EQUITY UNION - New
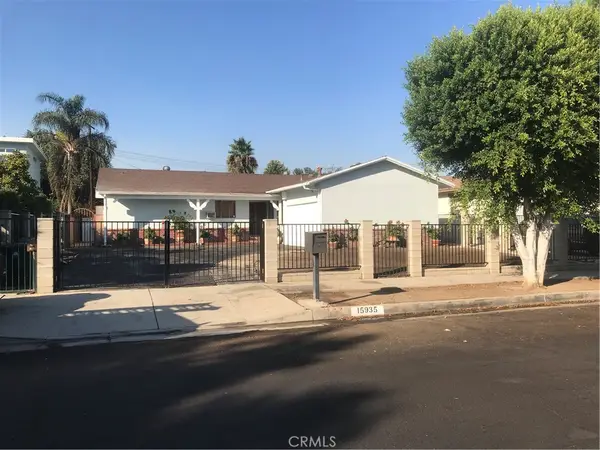 $1,025,000Active4 beds 2 baths1,650 sq. ft.
$1,025,000Active4 beds 2 baths1,650 sq. ft.15935 Community Street, North Hills, CA 91343
MLS# TR25247996Listed by: REALTY MASTERS & ASSOCIATES - New
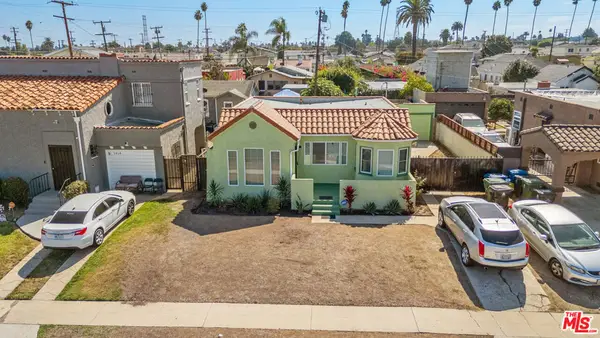 $699,900Active2 beds 1 baths1,030 sq. ft.
$699,900Active2 beds 1 baths1,030 sq. ft.1424 W 94th Place, Los Angeles, CA 90047
MLS# 25613175Listed by: ROHER REALTY - New
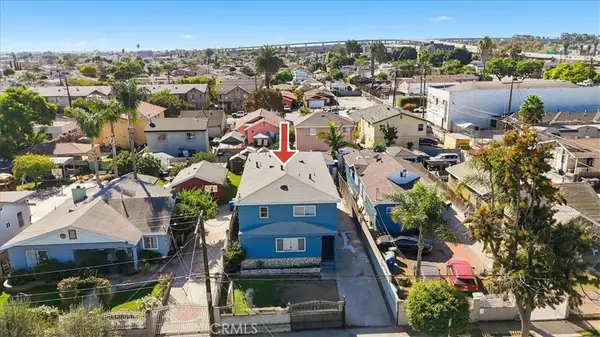 $875,000Active-- beds -- baths2,738 sq. ft.
$875,000Active-- beds -- baths2,738 sq. ft.224 W 107th, Los Angeles, CA 90003
MLS# MB25251586Listed by: CENTURY 21 REALTY MASTERS - New
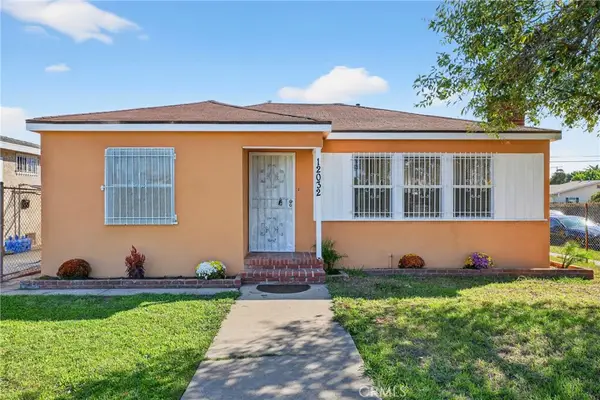 $700,000Active3 beds 1 baths1,032 sq. ft.
$700,000Active3 beds 1 baths1,032 sq. ft.12032 Athens, Los Angeles, CA 90061
MLS# PW25251814Listed by: REALTY ONE GROUP HOMELINK
