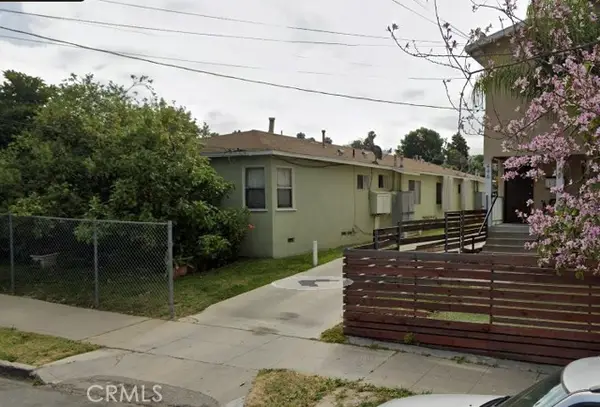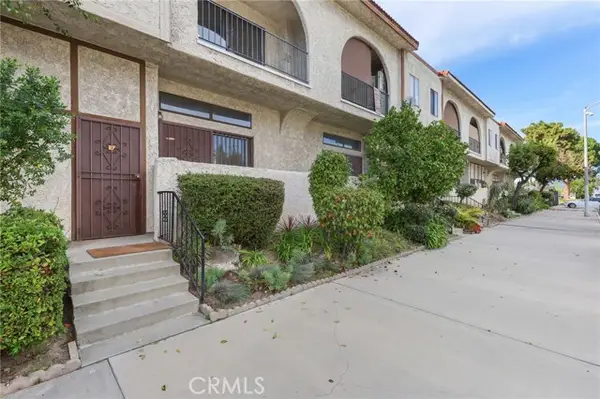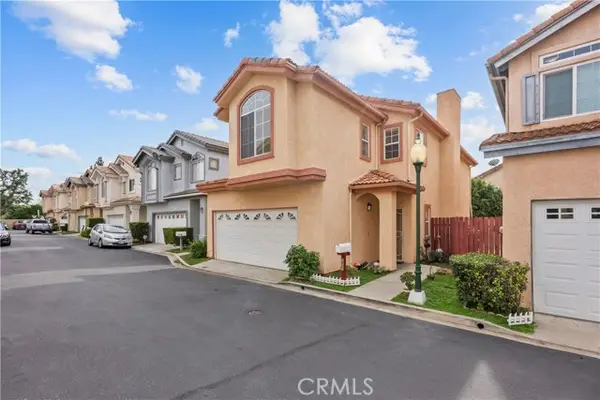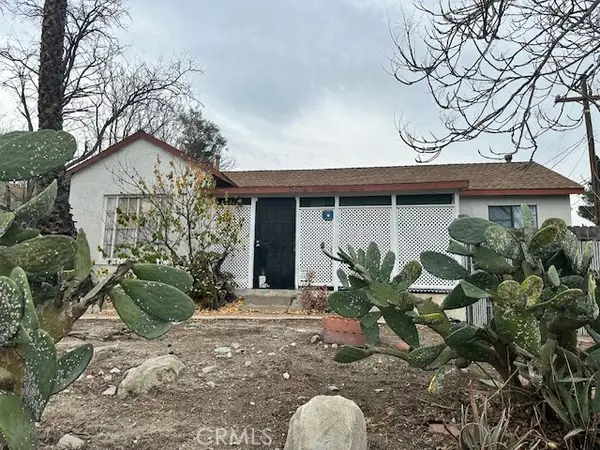3162 Durand Drive, Los Angeles, CA 90068
Local realty services provided by:Better Homes and Gardens Real Estate Royal & Associates
3162 Durand Drive,Los Angeles, CA 90068
$2,580,000
- 3 Beds
- 4 Baths
- 2,445 sq. ft.
- Single family
- Active
Listed by: hosh maha, sarah mcdonald
Office: estatex inc.
MLS#:CL25575465
Source:CA_BRIDGEMLS
Price summary
- Price:$2,580,000
- Price per sq. ft.:$1,055.21
About this home
Experience the ultimate in privacy, style, and breathtaking views in this Hollywood Hills retreat! From the iconic Hollywood Sign and Griffith Observatory to the sparkling Downtown LA skyline, every window frames a picture-perfect moment. Sunlit open living spaces, vaulted ceilings, and a sleek modern kitchen make California living effortless. Relax on your balcony with unforgettable sunsets or wake up to brilliant sunrises in the spacious primary suite. The versatile lower level offers a second bedroom, a flexible home office or studio, and a private third bedroom with en-suite bath and separate entrance for guests or a rental. Recent upgrades include a new furnace & AC (2023), roof (2019), sewer pipes (2024), and fresh paint throughout (20212024). Generous storage and modern finishes make this home as practical as it is inspiring. Set above Beachwood Canyon, you're minutes from hiking trails, Griffith Park, and LA's top studios. Don't miss this rare opportunity to live at the intersection of tranquility, creativity, and the best of Los Angeles!Come see it in person the views and space are even more spectacular than the photos!
Contact an agent
Home facts
- Year built:1961
- Listing ID #:CL25575465
- Added:157 day(s) ago
- Updated:January 23, 2026 at 03:47 PM
Rooms and interior
- Bedrooms:3
- Total bathrooms:4
- Full bathrooms:3
- Living area:2,445 sq. ft.
Heating and cooling
- Cooling:Ceiling Fan(s), Central Air
- Heating:Central
Structure and exterior
- Year built:1961
- Building area:2,445 sq. ft.
- Lot area:0.21 Acres
Finances and disclosures
- Price:$2,580,000
- Price per sq. ft.:$1,055.21
New listings near 3162 Durand Drive
- New
 $3,499,000Active4 beds 4 baths3,196 sq. ft.
$3,499,000Active4 beds 4 baths3,196 sq. ft.2413 Wilson Avenue, Venice (los Angeles), CA 90291
MLS# CL26641369Listed by: CAROLWOOD ESTATES - New
 $1,374,900Active6 beds -- baths3,600 sq. ft.
$1,374,900Active6 beds -- baths3,600 sq. ft.359 Cornwell, Los Angeles, CA 90033
MLS# CRCV26016186Listed by: SOUTHLAND PROPERTIES - New
 $1,374,900Active6 beds 8 baths3,600 sq. ft.
$1,374,900Active6 beds 8 baths3,600 sq. ft.359 Cornwell, Los Angeles, CA 90033
MLS# CRCV26016225Listed by: SOUTHLAND PROPERTIES - New
 $1,425,000Active6 beds -- baths6,267 sq. ft.
$1,425,000Active6 beds -- baths6,267 sq. ft.1247 S Sycamore, Los Angeles, CA 90019
MLS# CRDW26013994Listed by: RISE REAL ESTATE GROUP - New
 $990,000Active7 beds -- baths3,114 sq. ft.
$990,000Active7 beds -- baths3,114 sq. ft.1438 E 20th Street, Los Angeles, CA 90011
MLS# CRDW26016252Listed by: CENTURY 21 ALLSTARS - New
 $840,000Active1 beds -- baths2,028 sq. ft.
$840,000Active1 beds -- baths2,028 sq. ft.444 Camulos, Los Angeles, CA 90033
MLS# CROC26015897Listed by: TRI-STAR REALTY - New
 $999,500Active4 beds 2 baths2,068 sq. ft.
$999,500Active4 beds 2 baths2,068 sq. ft.13354 Mission Tierra Way, Granada Hills (los Angeles), CA 91344
MLS# CRSR26014752Listed by: PINNACLE ESTATE PROPERTIES - New
 $610,000Active2 beds 3 baths1,417 sq. ft.
$610,000Active2 beds 3 baths1,417 sq. ft.13243 Vanowen, North Hollywood (los Angeles), CA 91605
MLS# CRSR26015511Listed by: PINNACLE ESTATE PROPERTIES, INC. - New
 $764,900Active4 beds 3 baths1,989 sq. ft.
$764,900Active4 beds 3 baths1,989 sq. ft.9400 Burnet #103, North Hills (los Angeles), CA 91343
MLS# CRSR26015702Listed by: PINNACLE ESTATE PROPERTIES - New
 $1,149,000Active5 beds 3 baths2,452 sq. ft.
$1,149,000Active5 beds 3 baths2,452 sq. ft.7025 Day Street, Tujunga (los Angeles), CA 91042
MLS# CRSR26015750Listed by: KELLER WILLIAMS REALTY-STUDIO CITY
