326 N Gower Street, Los Angeles, CA 90004
Local realty services provided by:Better Homes and Gardens Real Estate Royal & Associates
326 N Gower Street,Los Angeles, CA 90004
$2,999,000
- 4 Beds
- 4 Baths
- 2,494 sq. ft.
- Single family
- Active
Listed by:jacqueline chernov
Office:the beverly hills estates
MLS#:CL25609773
Source:CA_BRIDGEMLS
Price summary
- Price:$2,999,000
- Price per sq. ft.:$1,202.49
About this home
Featured in Dwell Magazine! Welcome to 326 Gower St -- set in Larchmont Village, moments from Cookbook, Larchmont Wine & Cheese, and Go Get Em Tiger, and many more. A complete restoration by A FRAME LAB pairs quiet minimalism with exacting craft. The main house (3BD/2.5BA) unfolds across European English oak floors beneath generous aluminum-framed windows that wash each room in soft, even light. A solid white-oak door and polished-nickel hardware introduce the textured palette that continues in the living room, where a wood-burning fireplace rests on a hearth of handmade ceramic from Nagoya, Japan, all gently illuminated by an original 1930s Franta An pendant. The kitchen, anchored by 1930s Bauhaus pendants from Germany, is precise and architectural: Meoded Venetian plaster, panel-ready Thermador and Fisher & Paykel; a Calacatta Crema Delicato waterfall on a custom island with built-in storage; and a full-slab backsplash edged with a low marble ledge at the pot filler. A bar area finished in custom-fabricated limestone extends the workspace for coffee service or cocktails. Throughout, Watermark Brooklyn unlacquered brass and Mi & Gei hardware add tactile warmth, while lighting blends provenance and modernityan original Josef Hurka Functionalism pendant alongside contemporary piec
Contact an agent
Home facts
- Year built:1921
- Listing ID #:CL25609773
- Added:8 day(s) ago
- Updated:November 01, 2025 at 11:51 PM
Rooms and interior
- Bedrooms:4
- Total bathrooms:4
- Full bathrooms:3
- Living area:2,494 sq. ft.
Heating and cooling
- Heating:Heat Pump
Structure and exterior
- Year built:1921
- Building area:2,494 sq. ft.
- Lot area:0.13 Acres
Utilities
- Water:Sump Pump
Finances and disclosures
- Price:$2,999,000
- Price per sq. ft.:$1,202.49
New listings near 326 N Gower Street
- New
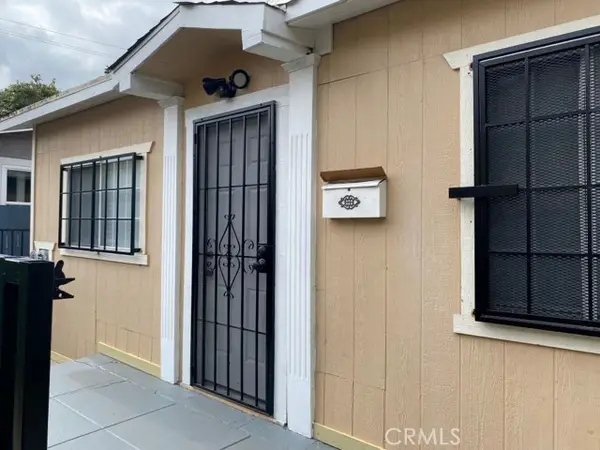 $399,850Active2 beds 1 baths528 sq. ft.
$399,850Active2 beds 1 baths528 sq. ft.1140 Oxford, Los Angeles, CA 90006
MLS# RS25252135Listed by: ELEVATE REAL ESTATE AGENCY - New
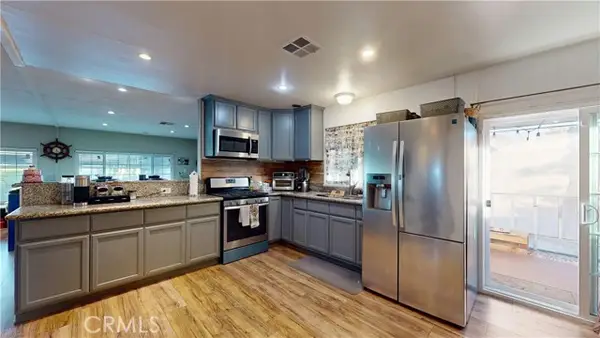 $175,000Active3 beds 2 baths1,440 sq. ft.
$175,000Active3 beds 2 baths1,440 sq. ft.1000 N Figueroa Street #44, Wilmington (los Angeles), CA 90744
MLS# CRPW25251933Listed by: PACIFIC ESTATES - New
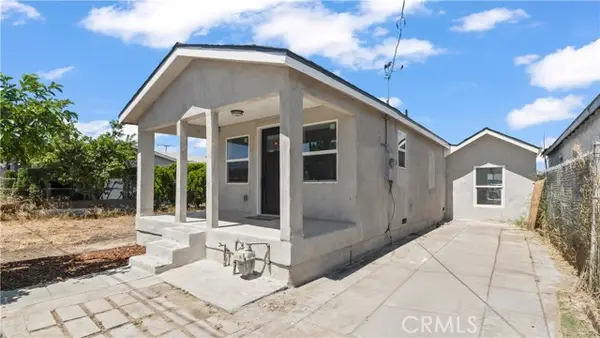 $595,900Active2 beds 2 baths700 sq. ft.
$595,900Active2 beds 2 baths700 sq. ft.1563 E 119th, Los Angeles, CA 90059
MLS# CRRS25251935Listed by: HOME CENTRAL REALTY - Open Tue, 11am to 2pmNew
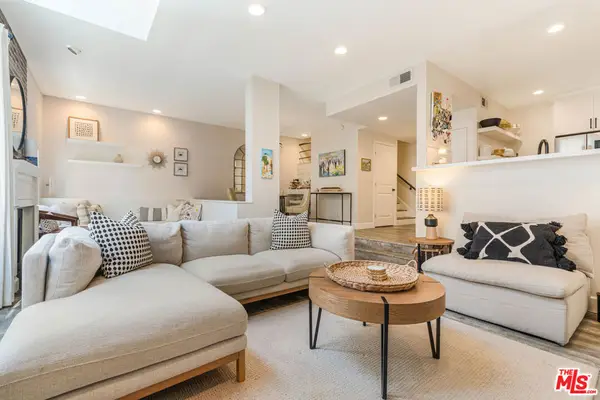 $1,200,000Active2 beds 3 baths1,264 sq. ft.
$1,200,000Active2 beds 3 baths1,264 sq. ft.520 S Barrington Avenue #117, Los Angeles, CA 90049
MLS# 25612117Listed by: COMPASS - New
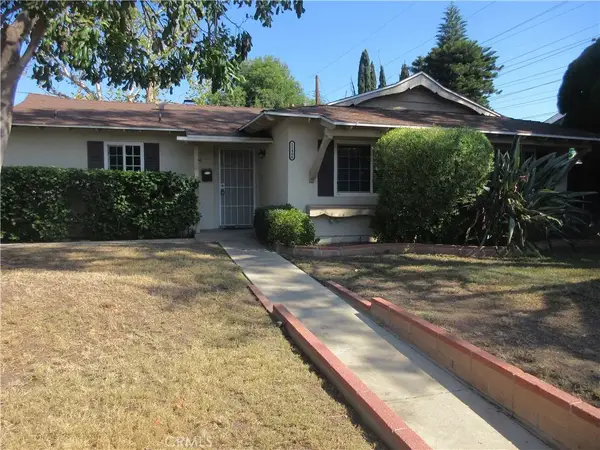 $895,000Active4 beds 2 baths1,353 sq. ft.
$895,000Active4 beds 2 baths1,353 sq. ft.11406 Woodley, Granada Hills, CA 91344
MLS# SR25251022Listed by: DUGGAN PROPERTY MANAGEMENT, INC. - New
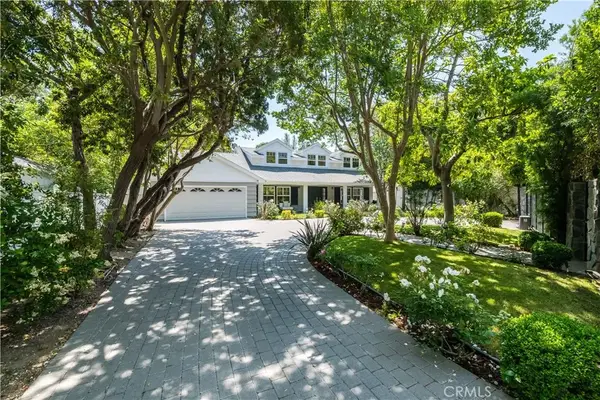 $2,598,000Active4 beds 3 baths2,972 sq. ft.
$2,598,000Active4 beds 3 baths2,972 sq. ft.3544 Laurel Canyon, Studio City, CA 91604
MLS# SR25252080Listed by: REGENT CALIFORNIA REALTY - New
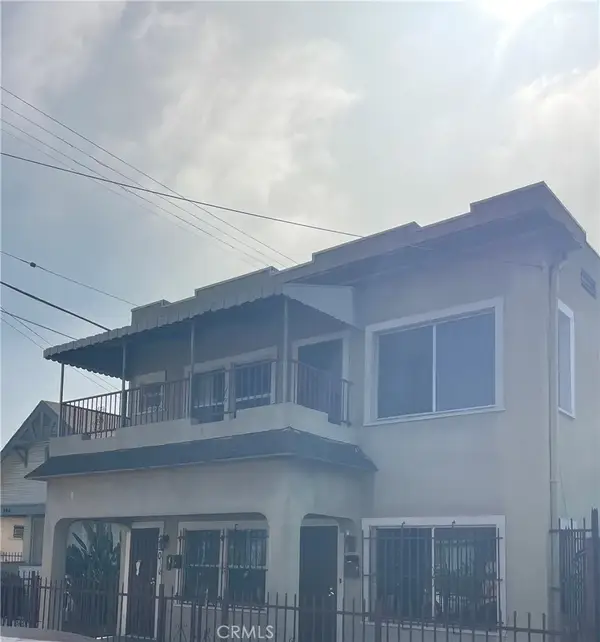 $600,000Active5 beds 3 baths
$600,000Active5 beds 3 baths250 W 49th Street, Los Angeles, CA 90037
MLS# IN25252085Listed by: 401K REALTY - Open Tue, 11am to 1pmNew
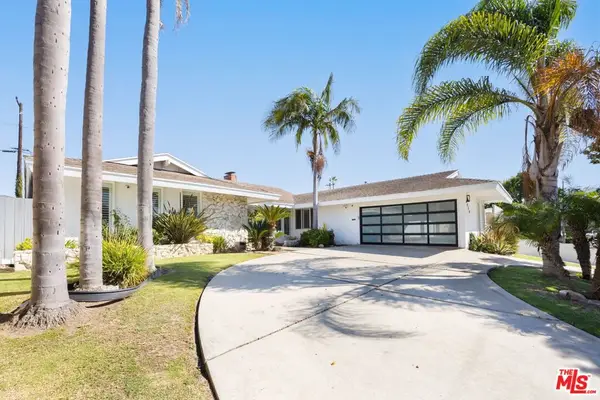 $2,375,000Active4 beds 4 baths3,037 sq. ft.
$2,375,000Active4 beds 4 baths3,037 sq. ft.6430 S Sherbourne Drive, Los Angeles, CA 90056
MLS# 25613771Listed by: THE HILLS PREMIER REALTY - New
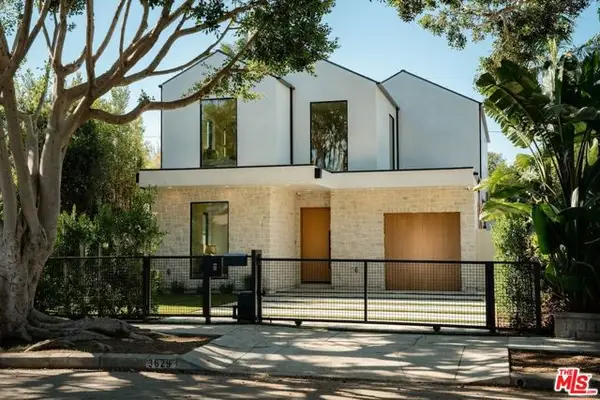 $3,995,000Active5 beds 6 baths3,518 sq. ft.
$3,995,000Active5 beds 6 baths3,518 sq. ft.3629 Rosewood Avenue, Los Angeles, CA 90066
MLS# CL25610351Listed by: COMPASS - New
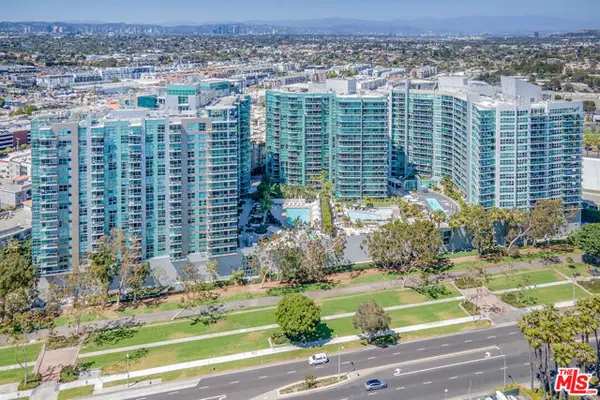 $899,900Active1 beds 1 baths927 sq. ft.
$899,900Active1 beds 1 baths927 sq. ft.13700 Marina Pointe Drive #1018, Marina Del Rey, CA 90292
MLS# CL25610999Listed by: DREAM REALTY & INVESTMENTS INC
