3260 De Witt Drive, Los Angeles, CA 90068
Local realty services provided by:Better Homes and Gardens Real Estate Oak Valley
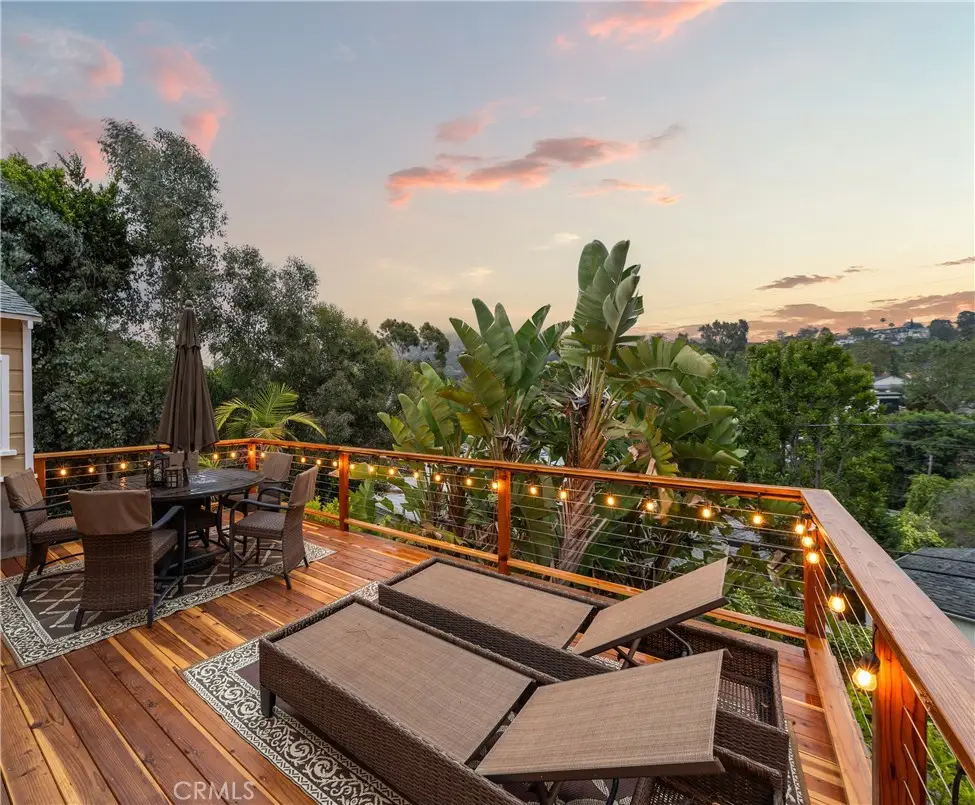
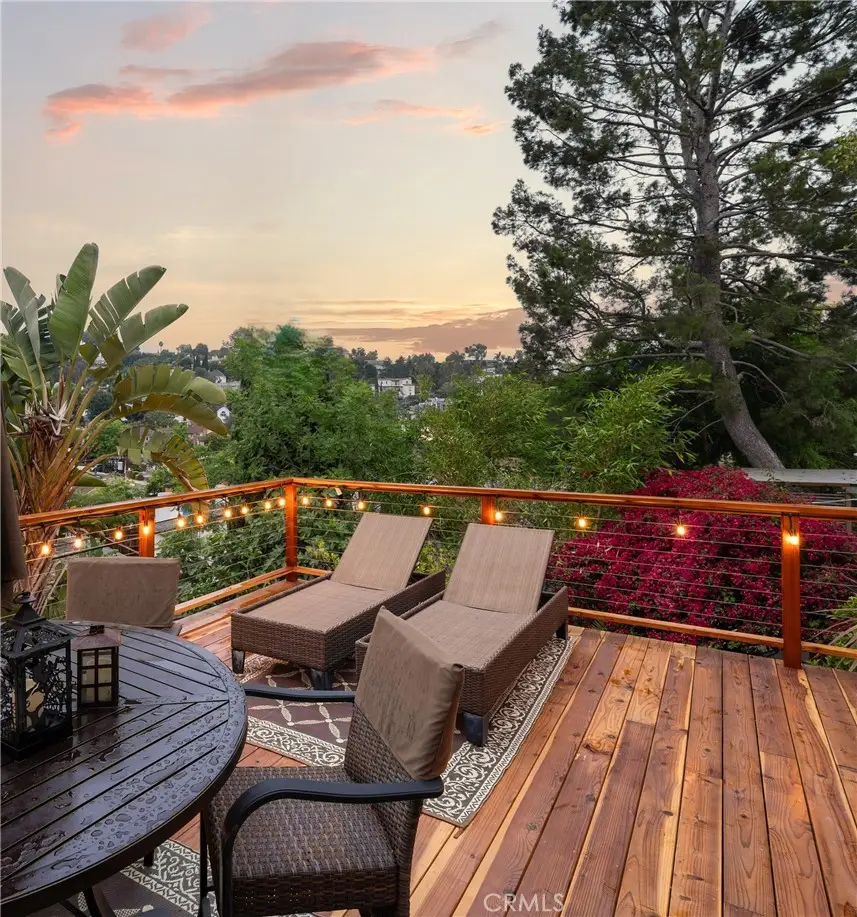
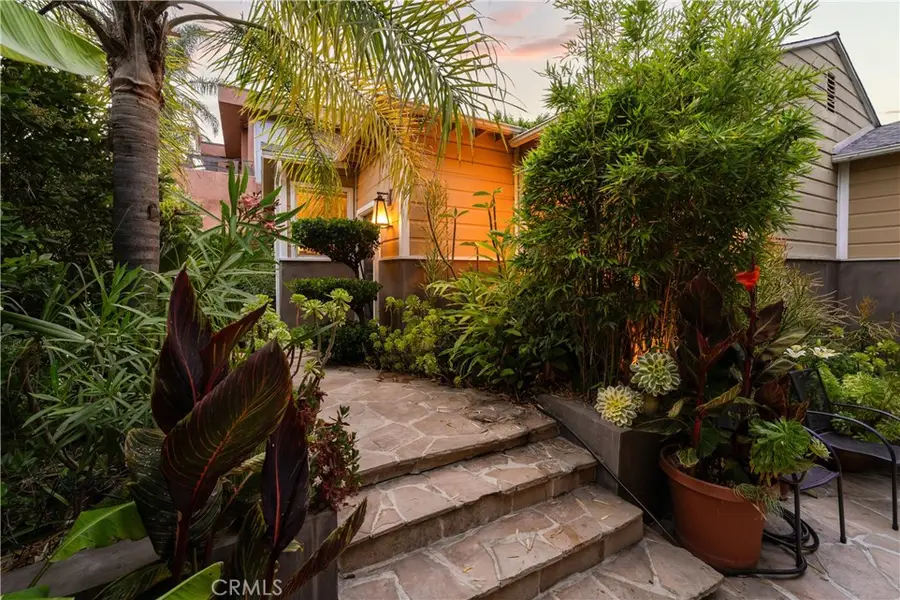
3260 De Witt Drive,Los Angeles, CA 90068
$1,395,000
- 4 Beds
- 2 Baths
- 1,776 sq. ft.
- Single family
- Active
Listed by:jennifer landon
Office:landon realty group
MLS#:SR25157767
Source:CRMLS
Price summary
- Price:$1,395,000
- Price per sq. ft.:$785.47
About this home
Conveniently located in the heart of Hollywood Manor, this enchanting 1940s bungalow is a rare, tranquil escape—blending classic charm with lush, resort-style landscaping. Surrounded by vibrant, water-wise succulents and tropical-inspired gardens, the property feels like a private oasis in the city. Meandering pathways wind through curated greenery, serene terraces, and over 20 mature fruiting trees, creating a peaceful sanctuary ideal for reflection, entertaining, or simply enjoying nature.
Expansive redwood decks wrap the home, offering stunning sunrise and sunset views over Griffith Park and peek-a-boo glimpses of the iconic Hollywood Sign. Indoors and outdoors flow together effortlessly, with every space inviting you to relax and take in the setting. Enjoy the sight of hummingbirds drifting through the trees, the sound of a trickling fountain, or evenings around the firepit under a canopy of stars.
Inside, the home features 4 bedrooms and 1¾ baths across a light-filled layout designed for comfort and calm. The updated kitchen is a standout, with wall-to-wall windows that frame the garden views and open directly to a generous redwood deck—perfect for al fresco dining and entertaining.
The rare street-to-street lot offers ease of access to each level and includes a 2-car garage plus driveway parking for two more—an exceptional amenity in the hills. Ideally located just minutes from Warner Bros., Universal Studios, Toluca Lake, Burbank, the Hollywood Bowl, and major freeways (101 & 134), this home offers peaceful seclusion without compromising on convenience.
Turnkey and move-in ready, this is Hollywood Hills living at its most peaceful, picturesque, and inspired.
Contact an agent
Home facts
- Year built:1947
- Listing Id #:SR25157767
- Added:9 day(s) ago
- Updated:August 13, 2025 at 01:21 PM
Rooms and interior
- Bedrooms:4
- Total bathrooms:2
- Full bathrooms:1
- Living area:1,776 sq. ft.
Heating and cooling
- Cooling:Central Air
- Heating:Central Furnace
Structure and exterior
- Year built:1947
- Building area:1,776 sq. ft.
- Lot area:0.12 Acres
Utilities
- Sewer:Public Sewer
Finances and disclosures
- Price:$1,395,000
- Price per sq. ft.:$785.47
New listings near 3260 De Witt Drive
- New
 $2,595,000Active4 beds 4 baths2,089 sq. ft.
$2,595,000Active4 beds 4 baths2,089 sq. ft.3481 St Susan Place, Los Angeles, CA 90066
MLS# CL25570619Listed by: CAROLWOOD ESTATES - New
 $1,289,000Active2 beds 1 baths1,305 sq. ft.
$1,289,000Active2 beds 1 baths1,305 sq. ft.8809 David Avenue, Los Angeles, CA 90034
MLS# CL25578295Listed by: SOTHEBY'S INTERNATIONAL REALTY - New
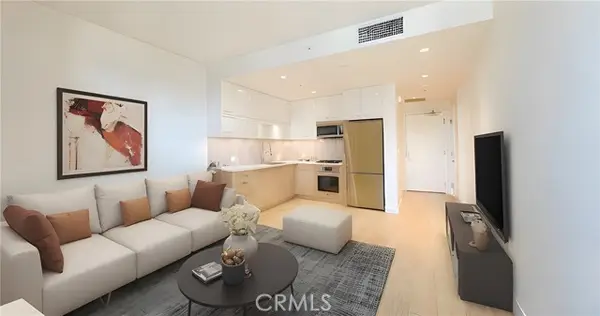 $790,000Active1 beds 1 baths652 sq. ft.
$790,000Active1 beds 1 baths652 sq. ft.400 S Broadway #3106, Los Angeles, CA 90013
MLS# CRAR25183140Listed by: PINNACLE REAL ESTATE GROUP - New
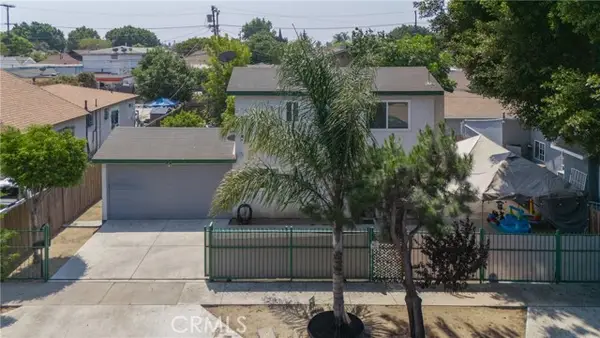 $550,000Active2 beds 2 baths780 sq. ft.
$550,000Active2 beds 2 baths780 sq. ft.1418 E 54th Street, Los Angeles, CA 90011
MLS# CRDW25183548Listed by: CENTURY 21 ALLSTARS - New
 $1,499,000Active4 beds 3 baths2,262 sq. ft.
$1,499,000Active4 beds 3 baths2,262 sq. ft.2917 Hillcrest Drive, Los Angeles, CA 90016
MLS# CRP1-23691Listed by: COMPASS - New
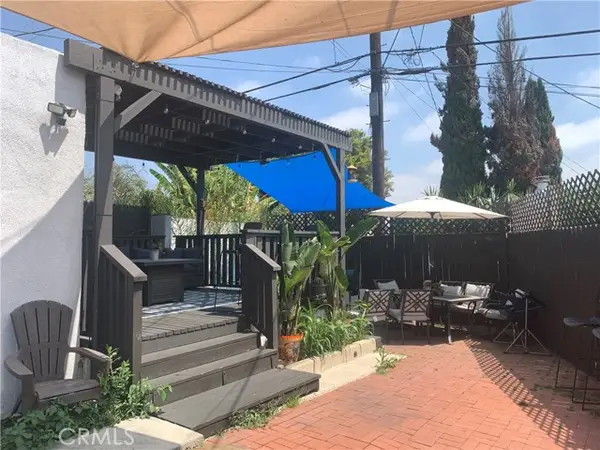 $1,725,000Active5 beds -- baths2,764 sq. ft.
$1,725,000Active5 beds -- baths2,764 sq. ft.4034 W 63rd Street, Los Angeles, CA 90043
MLS# CRRS25183616Listed by: REALTY WORLD EXPERTS - New
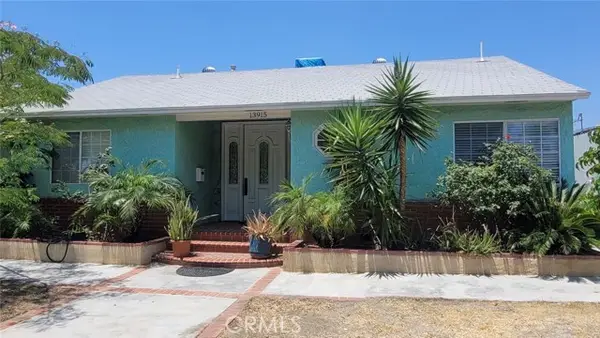 $730,000Active3 beds 2 baths1,296 sq. ft.
$730,000Active3 beds 2 baths1,296 sq. ft.13915 Garber Street, Arleta, CA 91331
MLS# SR25179174Listed by: RBS REALTY - New
 $1,299,000Active4 beds 3 baths1,867 sq. ft.
$1,299,000Active4 beds 3 baths1,867 sq. ft.19434 Calvert Street, Tarzana, CA 91335
MLS# SR25180521Listed by: EQUITY UNION - New
 $959,500Active3 beds 2 baths1,671 sq. ft.
$959,500Active3 beds 2 baths1,671 sq. ft.9150 Sophia Avenue, North Hills, CA 91343
MLS# SR25183347Listed by: THE AGENCY - New
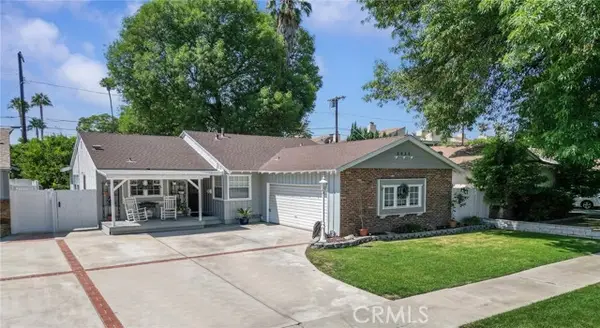 $809,900Active3 beds 2 baths1,386 sq. ft.
$809,900Active3 beds 2 baths1,386 sq. ft.18942 Cantlay Street, Reseda, CA 91335
MLS# SR25183746Listed by: EPIK REALTY, INC
