3261 N Knoll Drive, Los Angeles, CA 90068
Local realty services provided by:Better Homes and Gardens Real Estate Lakeview Realty
3261 N Knoll Drive,Los Angeles, CA 90068
$1,795,000
- 4 Beds
- 3 Baths
- 2,100 sq. ft.
- Single family
- Active
Listed by: craig strong
Office: compass
MLS#:25603917
Source:CRMLS
Price summary
- Price:$1,795,000
- Price per sq. ft.:$854.76
About this home
Tucked away in the desirable Lake Hollywood Knolls, this beautifully updated Hollywood Hills residence combines modern comfort with picturesque hillside views. Inside, rich hardwood floors, soaring ceilings, and an abundance of natural light create an inviting and elevated atmosphere. The open-concept chef's kitchen features new stainless steel appliances, a center island, and generous cabinetry ideal for both everyday living and entertaining. Spanning approximately 2,100 square feet, the flexible floor plan offers 4 bedrooms and 3 bathrooms, providing ample space to live, work, and unwind. The primary suite and main living area open onto a private balcony with sweeping mountain views, while the lower-level family room with its own bar, sink, and dishwasher flows seamlessly into a serene backyard oasis. Outside, enjoy a Zen fountain, built-in smoker, and BBQ perfect for relaxing or hosting guests. Additional highlights include custom closet systems, a spacious two-car attached garage with built-in cabinetry and overhead storage, smart home upgrades, an EV charger, and a new 2023 roof backed by a 15-year warranty. Gated for privacy and nestled on a quiet cul-de-sac, the property also features multiple outdoor living spaces designed for year-round enjoyment. Located just minutes from Hollywood, Studio City, Burbank, Downtown LA, and other top destinations, this tranquil retreat offers style, space, and exceptional access to the heart of Los Angeles.
Contact an agent
Home facts
- Year built:1955
- Listing ID #:25603917
- Added:48 day(s) ago
- Updated:December 02, 2025 at 11:46 AM
Rooms and interior
- Bedrooms:4
- Total bathrooms:3
- Full bathrooms:3
- Living area:2,100 sq. ft.
Heating and cooling
- Cooling:Central Air
- Heating:Central
Structure and exterior
- Roof:Shingle
- Year built:1955
- Building area:2,100 sq. ft.
- Lot area:0.17 Acres
Finances and disclosures
- Price:$1,795,000
- Price per sq. ft.:$854.76
New listings near 3261 N Knoll Drive
- New
 $997,000Active4 beds 2 baths1,400 sq. ft.
$997,000Active4 beds 2 baths1,400 sq. ft.1277 W West Boulevard, Los Angeles, CA 90019
MLS# 25607989Listed by: KELLER WILLIAMS LARCHMONT - New
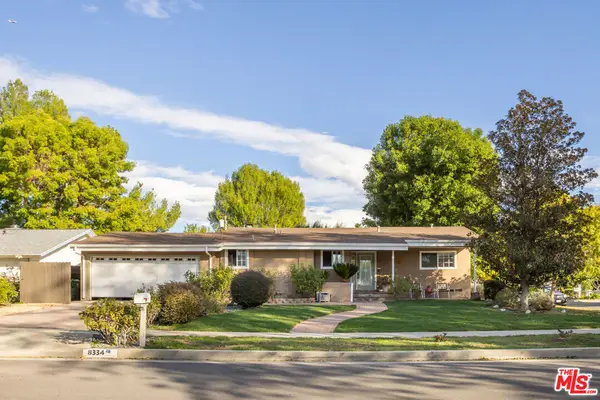 $999,999Active3 beds 2 baths1,477 sq. ft.
$999,999Active3 beds 2 baths1,477 sq. ft.8334 Capistrano Avenue, West Hills, CA 91304
MLS# 25622739Listed by: COMPASS - Open Sat, 1 to 4pmNew
 $1,135,000Active3 beds 1 baths1,250 sq. ft.
$1,135,000Active3 beds 1 baths1,250 sq. ft.5509 Onacrest Drive, Los Angeles, CA 90043
MLS# 25622989Listed by: ASPIRE LOS ANGELES - New
 $1,100,000Active3 beds 2 baths1,064 sq. ft.
$1,100,000Active3 beds 2 baths1,064 sq. ft.7645 Genesta Avenue, Van Nuys, CA 91406
MLS# 25624081Listed by: COAST INVESTMENT REALTY - New
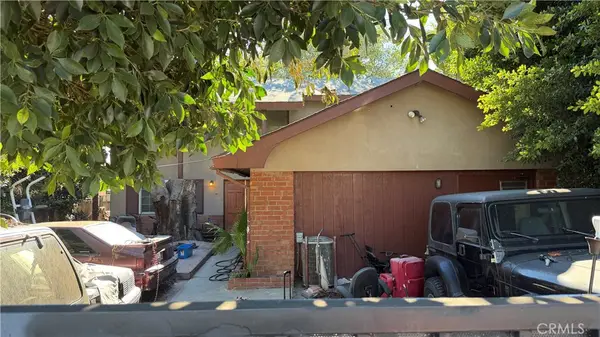 $1,230,000Active5 beds 2 baths1,840 sq. ft.
$1,230,000Active5 beds 2 baths1,840 sq. ft.14840 Hartland Street, Van Nuys, CA 91405
MLS# DW25259825Listed by: SEED REALTIES, INC. - New
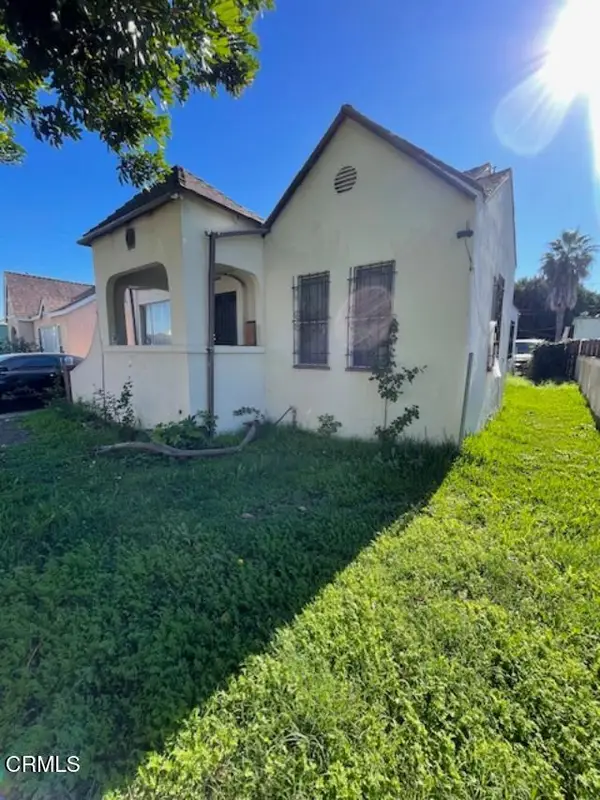 $489,000Active2 beds 1 baths1,075 sq. ft.
$489,000Active2 beds 1 baths1,075 sq. ft.846 E 83rd Street, Los Angeles, CA 90001
MLS# P1-25083Listed by: KELLER WILLIAMS REALTY - Open Sat, 12 to 3pmNew
 $699,999Active3 beds 2 baths1,350 sq. ft.
$699,999Active3 beds 2 baths1,350 sq. ft.1049 Sanford Avenue, Wilmington, CA 90744
MLS# SB25268854Listed by: EXP REALTY OF GREATER LOS ANGELES, INC. - New
 $1,750,000Active3 beds 1 baths1,680 sq. ft.
$1,750,000Active3 beds 1 baths1,680 sq. ft.7631 Texhoma, Northridge, CA 91325
MLS# SR25268233Listed by: ELEMENT RE, INC - New
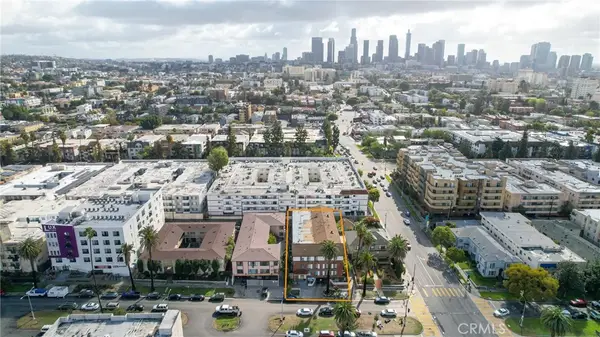 $4,890,000Active-- beds -- baths18,654 sq. ft.
$4,890,000Active-- beds -- baths18,654 sq. ft.248 S Occidental, Los Angeles, CA 90057
MLS# SR25268861Listed by: NEW STAR REALTY & INVESTMENT - Open Sun, 12 to 3pmNew
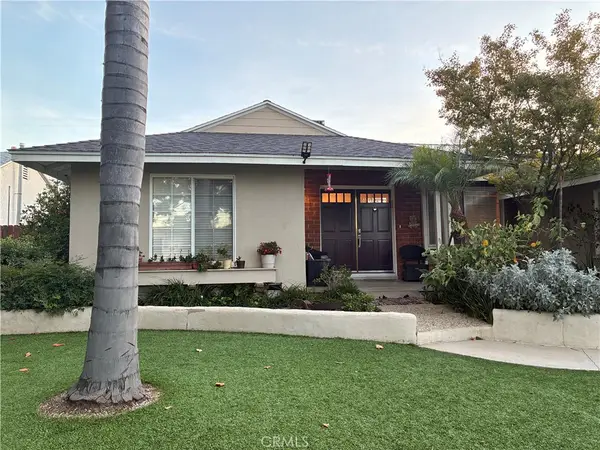 $1,300,000Active4 beds 2 baths1,982 sq. ft.
$1,300,000Active4 beds 2 baths1,982 sq. ft.19046 Friar St, Tarzana, CA 91335
MLS# SR25268872Listed by: BEVERLY AND COMPANY
