330 W 11th Street #A503, Los Angeles, CA 90015
Local realty services provided by:Better Homes and Gardens Real Estate Royal & Associates
330 W 11th Street #A503,Los Angeles, CA 90015
$599,000
- 2 Beds
- 2 Baths
- 1,400 sq. ft.
- Condominium
- Active
Listed by: mark richards
Office: redfin corporation
MLS#:CRBB25260510
Source:Bay East, CCAR, bridgeMLS
Price summary
- Price:$599,000
- Price per sq. ft.:$427.86
- Monthly HOA dues:$1,269
About this home
Welcome to Downtown LA living at its finest. Unit A503 at 330 W 11th St offers a stylish blend of modern comfort and urban character in one of the most vibrant neighborhoods in the city. This light-filled residence features soaring ceilings, oversized windows, and an open-concept layout that creates an airy, loft-like atmosphere. The spacious living area flows seamlessly into a contemporary kitchen equipped with sleek cabinetry, stainless steel appliances, and generous counter space-perfect for cooking, entertaining, or working from home. The bedroom area provides a peaceful retreat with excellent storage options, while the full bathroom offers clean, modern finishes. In-unit laundry and central A/C add everyday convenience. Residents enjoy access to a secure building with controlled entry, dedicated parking, and well-maintained common areas. Outside you're moments from the best of Downtown LA-Close to South Park dining, Whole Foods, LA Live, the Metro, and countless coffee shops, boutiques, and entertainment venues. Whether you're a first-time buyer, investor, or someone seeking the energy of an urban lifestyle, Unit A503 delivers exceptional value and modern city living in a prime DTLA location.
Contact an agent
Home facts
- Year built:2005
- Listing ID #:CRBB25260510
- Added:99 day(s) ago
- Updated:February 27, 2026 at 03:33 PM
Rooms and interior
- Bedrooms:2
- Total bathrooms:2
- Full bathrooms:2
- Flooring:Wood
- Kitchen Description:Gas Range, Refrigerator
- Living area:1,400 sq. ft.
Heating and cooling
- Cooling:Central Air, Heat Pump
- Heating:Central, Heat Pump
Structure and exterior
- Year built:2005
- Building area:1,400 sq. ft.
- Lot area:0.42 Acres
- Lot Features:Street Light(s)
- Architectural Style:Condominium
- Levels:3 Story Or More
Finances and disclosures
- Price:$599,000
- Price per sq. ft.:$427.86
Features and amenities
- Appliances:Gas Range, Refrigerator
- Laundry features:Electric, Inside, Laundry Closet
- Amenities:Security Fence
New listings near 330 W 11th Street #A503
- New
 $1,124,900Active2 beds 3 baths1,514 sq. ft.
$1,124,900Active2 beds 3 baths1,514 sq. ft.1944 Glendon #209, Los Angeles, CA 90025
MLS# PW26043317Listed by: TRIMARK REALTY - Open Sun, 1 to 4pmNew
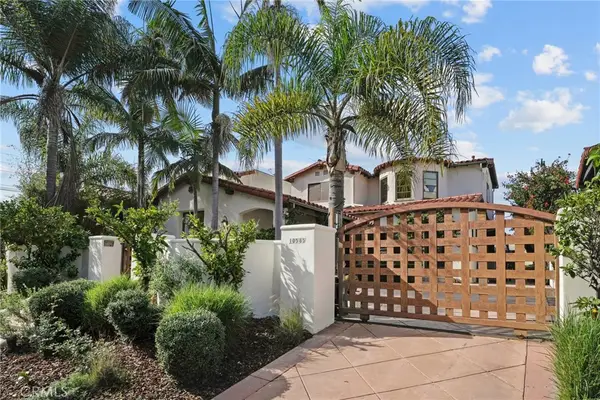 $3,595,000Active4 beds 5 baths2,662 sq. ft.
$3,595,000Active4 beds 5 baths2,662 sq. ft.10585 Esther Avenue, Los Angeles, CA 90064
MLS# SR26034549Listed by: COMPASS - New
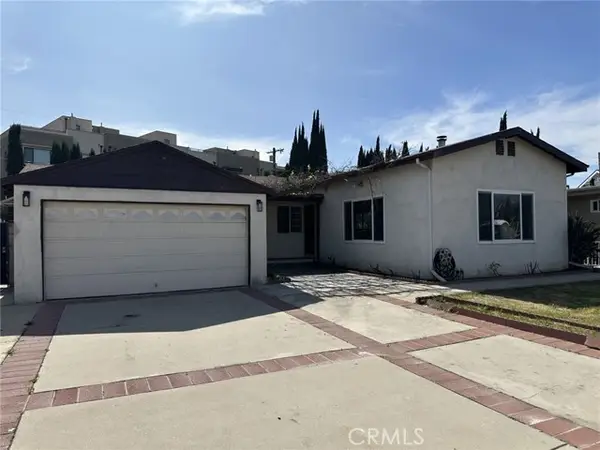 $1,399,999Active4 beds 3 baths3,546 sq. ft.
$1,399,999Active4 beds 3 baths3,546 sq. ft.6443 Longridge, Van Nuys (los Angeles), CA 91401
MLS# CRBB26041645Listed by: KOCH PROPERTIES, INC. - New
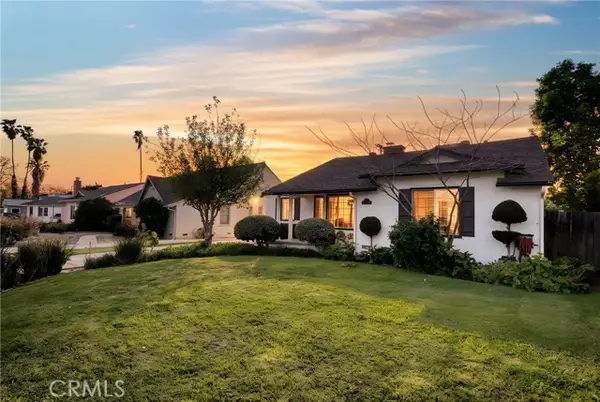 $1,199,000Active3 beds 2 baths1,639 sq. ft.
$1,199,000Active3 beds 2 baths1,639 sq. ft.6331 Murietta, Los Angeles, CA 91401
MLS# CRGD26042586Listed by: ARSEN SEVOIAN - New
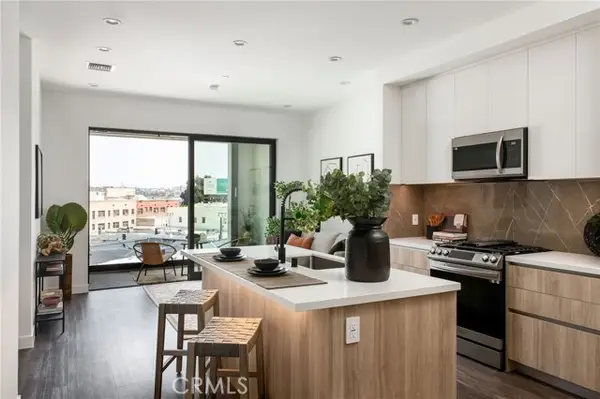 $595,000Active1 beds 1 baths770 sq. ft.
$595,000Active1 beds 1 baths770 sq. ft.118 Astronaut Ellison S Onizuka Street #308, Los Angeles, CA 90012
MLS# CRPF26042964Listed by: 2ND AVENUE SALES & MARKETING, - New
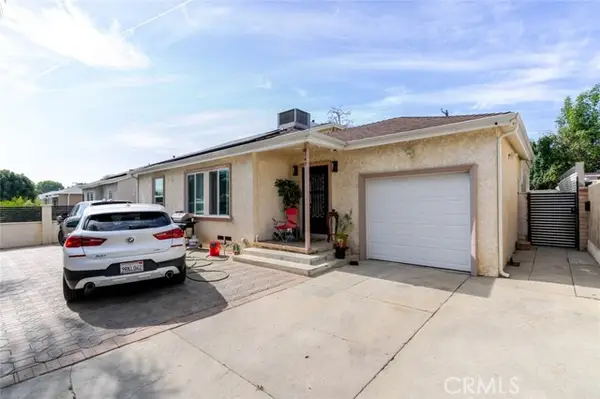 $1,100,000Active5 beds 4 baths2,400 sq. ft.
$1,100,000Active5 beds 4 baths2,400 sq. ft.8147 Lullaby Lane, Panorama City (los Angeles), CA 91402
MLS# CRSR26042491Listed by: JOHNHART REAL ESTATE - New
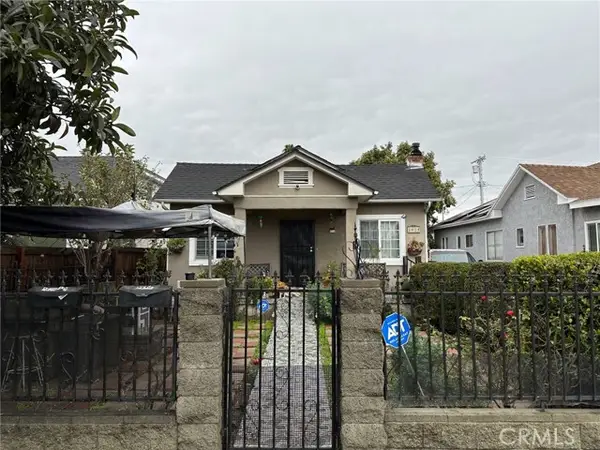 $1,100,000Active4 beds -- baths1,708 sq. ft.
$1,100,000Active4 beds -- baths1,708 sq. ft.2829 S Rimpau, Los Angeles, CA 90016
MLS# CRSR26042525Listed by: FIRST ALLIANCE REALTY - New
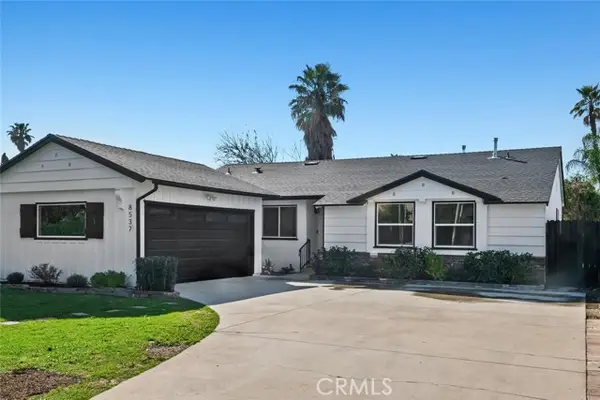 $879,950Active3 beds 3 baths1,600 sq. ft.
$879,950Active3 beds 3 baths1,600 sq. ft.8537 Langdon, North Hills (los Angeles), CA 91343
MLS# CRSR26042597Listed by: KELLER WILLIAMS REALTY CALABASAS - New
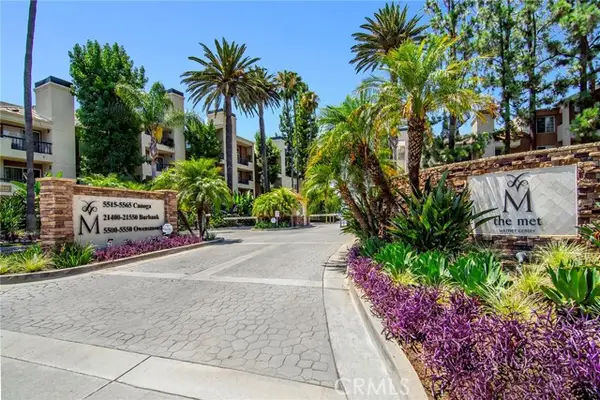 $415,000Active1 beds 1 baths740 sq. ft.
$415,000Active1 beds 1 baths740 sq. ft.5500 Owensmouth Avenue #311, Woodland Hills (los Angeles), CA 91367
MLS# CRSR26042888Listed by: RODEO REALTY - New
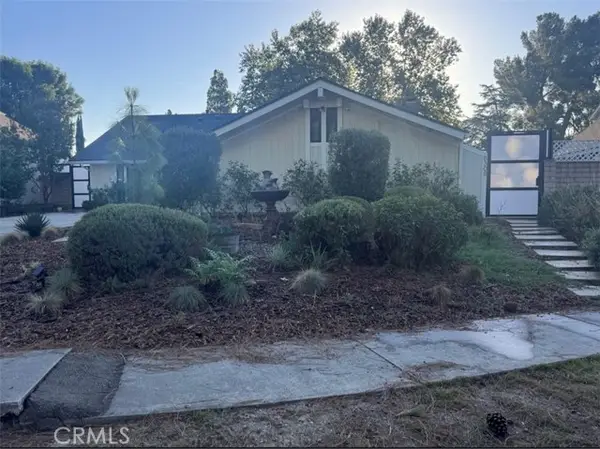 $1,669,000Active4 beds 3 baths2,187 sq. ft.
$1,669,000Active4 beds 3 baths2,187 sq. ft.8310 Faust, West Hills (los Angeles), CA 91304
MLS# CRSR26041417Listed by: EXP REALTY OF CALIFORNIA

