3401 W 41st Street, Los Angeles, CA 90008
Local realty services provided by:Better Homes and Gardens Real Estate Royal & Associates
3401 W 41st Street,Los Angeles, CA 90008
$1,319,000
- 3 Beds
- 3 Baths
- 1,742 sq. ft.
- Single family
- Active
Listed by:ryan mcmahon
Office:ryan mcmahon, broker
MLS#:CL25535911
Source:CA_BRIDGEMLS
Price summary
- Price:$1,319,000
- Price per sq. ft.:$757.18
About this home
In a neighborhood now full of lookalike flips and copy-paste arches, this one brings the real thing back with architectural restraint and modern livability. Original hand-troweled plaster walls and oak floors were carefully restored. The layout was reimagined to create clear separation between living and sleeping spaces - a subtle but rare improvement in homes of this scale. A private courtyard with custom breeze blocks and a mature olive tree sets a serene tone. At the same time, a Saltillo-lined walkway leads to the backyard, which includes a covered breezeway, built-in barbecue, lawn space for pets, and ample room for gathering. The family room features soaring 9-foot ceilings with exposed truss beams and a sleek wet bar with dedicated beverage storage - perfect for hosting. Each bedroom includes its own ensuite bath, while a separate office with a bathroom offers flexible space for work or guests. Together, these elements give the home warmth and structure without shouting. And beneath the surface? A brand-new roof, HVAC system, updated plumbing, new electrical wiring, and a 200-amp panel. The charm is vintage, but the performance is fully modern. This is our response to trend-chasing a true revival in every sense of the word. Located just minutes from Kenneth Hahn Park, the
Contact an agent
Home facts
- Year built:1935
- Listing ID #:CL25535911
- Added:148 day(s) ago
- Updated:October 05, 2025 at 05:01 AM
Rooms and interior
- Bedrooms:3
- Total bathrooms:3
- Full bathrooms:1
- Living area:1,742 sq. ft.
Heating and cooling
- Cooling:Central Air
- Heating:Central
Structure and exterior
- Year built:1935
- Building area:1,742 sq. ft.
- Lot area:0.1 Acres
Finances and disclosures
- Price:$1,319,000
- Price per sq. ft.:$757.18
New listings near 3401 W 41st Street
- New
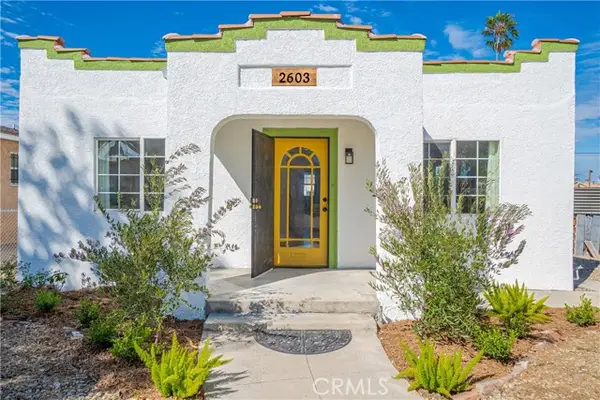 $659,000Active2 beds 1 baths1,008 sq. ft.
$659,000Active2 beds 1 baths1,008 sq. ft.2603 75th Street, Los Angeles, CA 90043
MLS# DW25232405Listed by: COMPASS - New
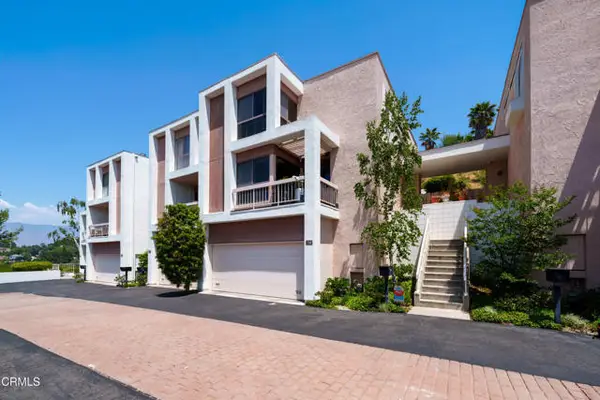 $950,000Active3 beds 3 baths1,649 sq. ft.
$950,000Active3 beds 3 baths1,649 sq. ft.750 Portola Terrace, Los Angeles, CA 90042
MLS# P1-24416Listed by: BERKSHIRE HATHAWAY HOME SERVIC - New
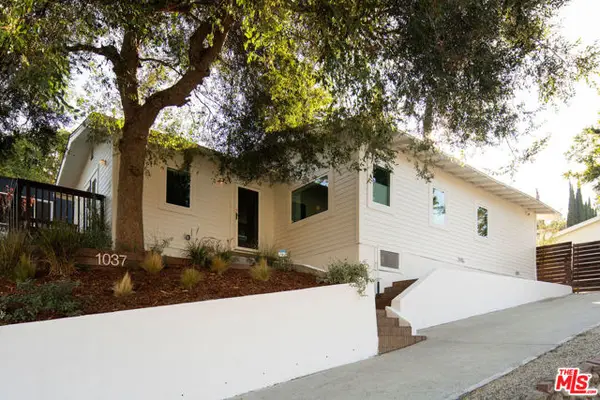 $1,498,000Active2 beds 2 baths1,270 sq. ft.
$1,498,000Active2 beds 2 baths1,270 sq. ft.1037 N Avenue 50, Los Angeles, CA 90042
MLS# CL25601405Listed by: DOUGLAS ELLIMAN - Open Tue, 11am to 2pmNew
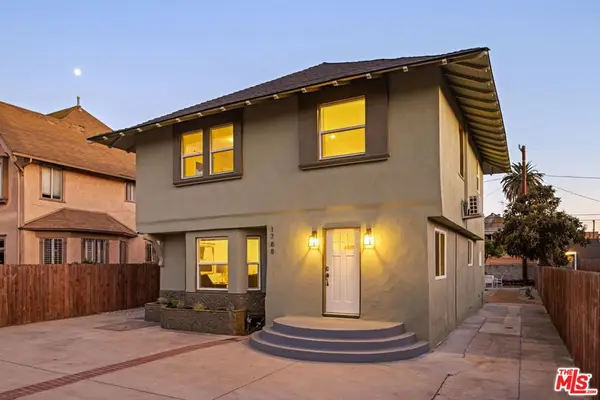 $1,199,800Active5 beds 4 baths2,446 sq. ft.
$1,199,800Active5 beds 4 baths2,446 sq. ft.1788 W 24th Street, Los Angeles, CA 90018
MLS# 25601689Listed by: LA REAL - New
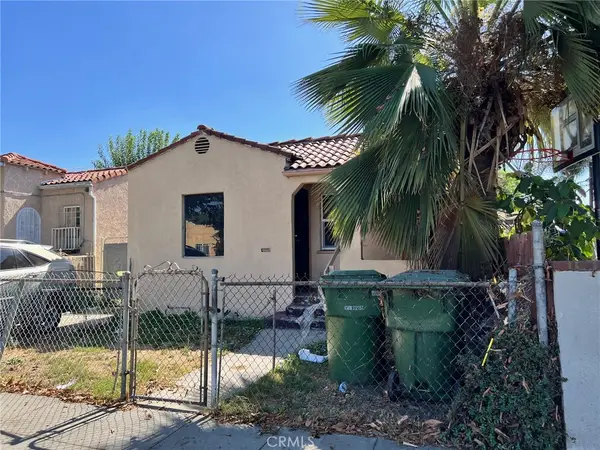 $399,000Active2 beds 1 baths874 sq. ft.
$399,000Active2 beds 1 baths874 sq. ft.116 E 74th, Los Angeles, CA 90003
MLS# CV25232708Listed by: CROWN ROYAL REAL ESTATE, INC. - New
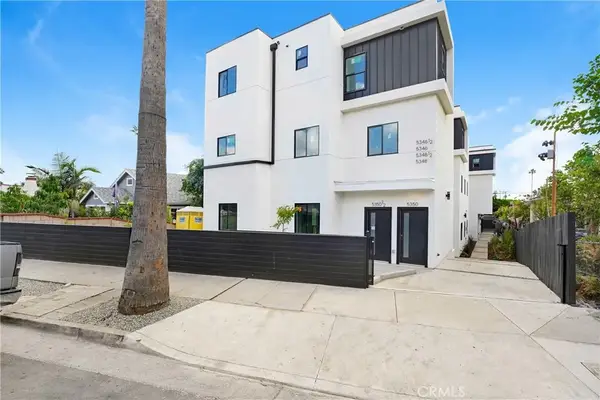 $3,600,000Active15 beds 16 baths
$3,600,000Active15 beds 16 baths5350 Oakland Street, El Sereno, CA 90032
MLS# DW25231847Listed by: KELLER WILLIAMS SELA - New
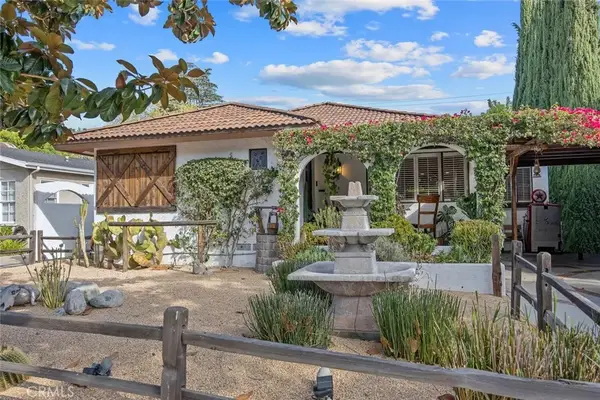 $2,200,000Active4 beds 2 baths2,027 sq. ft.
$2,200,000Active4 beds 2 baths2,027 sq. ft.10441 Bloomfield, Toluca Lake, CA 91602
MLS# SR25232063Listed by: RE/MAX GATEWAY - Open Sun, 1 to 4pmNew
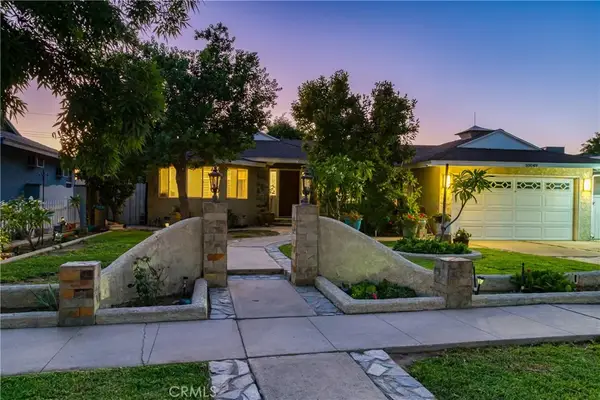 $895,000Active3 beds 3 baths2,300 sq. ft.
$895,000Active3 beds 3 baths2,300 sq. ft.10049 Langdon, Mission Hills (san Fernando), CA 91345
MLS# SR25232342Listed by: TIME TO SELL REALTY - New
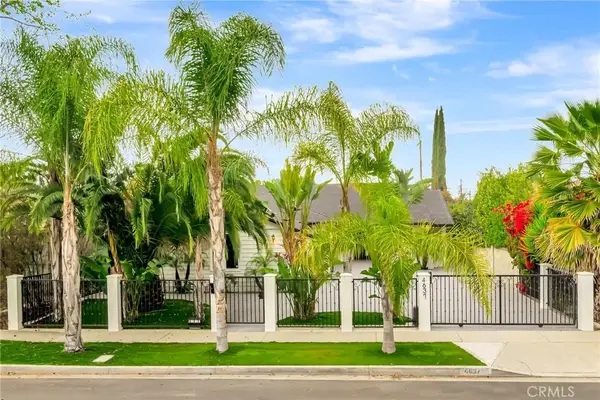 $1,699,500Active3 beds 3 baths2,107 sq. ft.
$1,699,500Active3 beds 3 baths2,107 sq. ft.4637 Nagle Avenue, Sherman Oaks, CA 91423
MLS# SR25232612Listed by: PACIFIC COAST REALTY - New
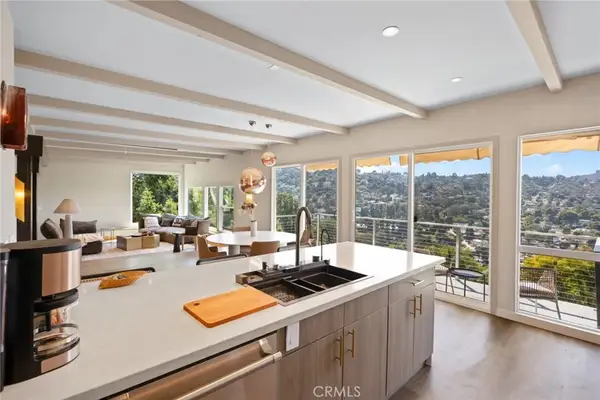 $1,798,000Active3 beds 4 baths2,203 sq. ft.
$1,798,000Active3 beds 4 baths2,203 sq. ft.3233 Tareco Drive, Los Angeles, CA 90068
MLS# WS25232362Listed by: WETRUST REALTY
