3428 S Cloverdale Avenue, Los Angeles, CA 90016
Local realty services provided by:Better Homes and Gardens Real Estate Royal & Associates
3428 S Cloverdale Avenue,Los Angeles, CA 90016
$1,195,000
- 3 Beds
- 2 Baths
- 1,393 sq. ft.
- Single family
- Active
Listed by: juanita tiu
Office: power brokers
MLS#:CL25582499
Source:CA_BRIDGEMLS
Price summary
- Price:$1,195,000
- Price per sq. ft.:$857.86
About this home
A Cozy Traditional Baldwin Vista Neighborhood Home set on a quiet tree lined street .Bright and open Living Room with skylights and large windows, adjacent to a Dining Area next to the kitchen with nice appliances. In the middle of the Living Room is the double sided charming fireplace. The other side of the fireplace is the step down Master Suite with the gorgeous oversized master bathroom. Through the Master suite is the Frenchdoors directing you to the private backyard landscaped with mature trees and native plants. There is a good and well size storage shed. The detached 2 car garage with a long gated driveway is now a Playroom. There is an $8,000 worth of water filters all through out the house. There is an automatic sprinklers for front and backyard. Centrally located, easy access to shopping, parks, Metro Station and quick commutes to Culver City, Santa Monica and LAX. Nearby is Kenneth Hahn Park offering Hiking Trails and Picnic Areas and panoramic views.
Contact an agent
Home facts
- Year built:1946
- Listing ID #:CL25582499
- Added:90 day(s) ago
- Updated:November 21, 2025 at 04:55 PM
Rooms and interior
- Bedrooms:3
- Total bathrooms:2
- Full bathrooms:2
- Living area:1,393 sq. ft.
Heating and cooling
- Cooling:Ceiling Fan(s), Central Air
- Heating:Central
Structure and exterior
- Year built:1946
- Building area:1,393 sq. ft.
- Lot area:0.16 Acres
Finances and disclosures
- Price:$1,195,000
- Price per sq. ft.:$857.86
New listings near 3428 S Cloverdale Avenue
- New
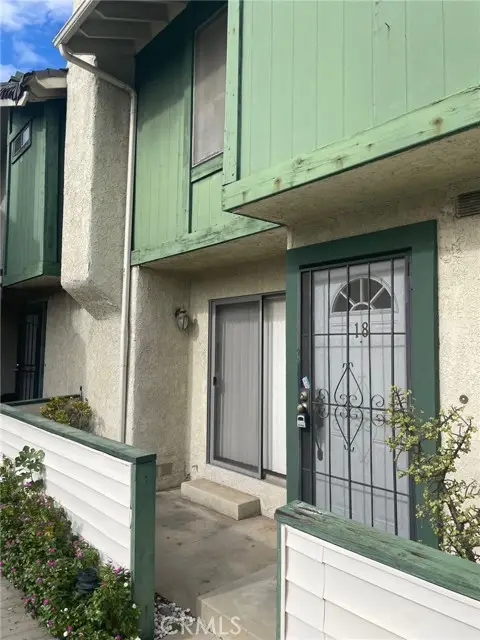 $539,000Active3 beds 3 baths1,356 sq. ft.
$539,000Active3 beds 3 baths1,356 sq. ft.9740 Sepulveda Boulevard #18, North Hills (los Angeles), CA 91343
MLS# CRSR25263884Listed by: MISSION REAL ESTATE - New
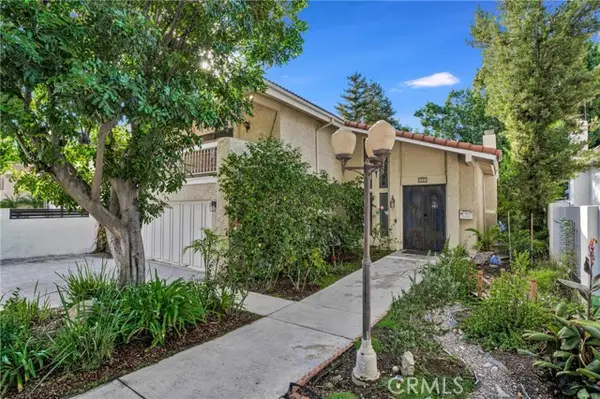 $1,245,000Active3 beds 3 baths2,230 sq. ft.
$1,245,000Active3 beds 3 baths2,230 sq. ft.6221 Mammoth Avenue, Los Angeles, CA 91401
MLS# CRSR25265046Listed by: EQUITY UNION - New
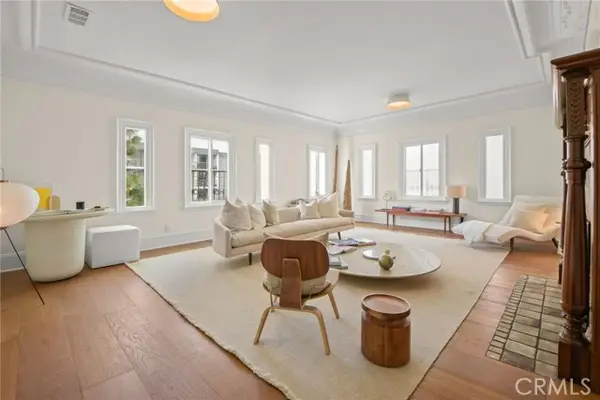 $1,220,000Active3 beds 3 baths2,328 sq. ft.
$1,220,000Active3 beds 3 baths2,328 sq. ft.320 S Kingsley, Los Angeles, CA 90020
MLS# CRWS25265117Listed by: PROS GROUP INC - New
 $675,000Active2 beds 2 baths1,190 sq. ft.
$675,000Active2 beds 2 baths1,190 sq. ft.645 W 9th Street #240, Los Angeles, CA 90015
MLS# 25598531Listed by: EXP REALTY OF CALIFORNIA INC - New
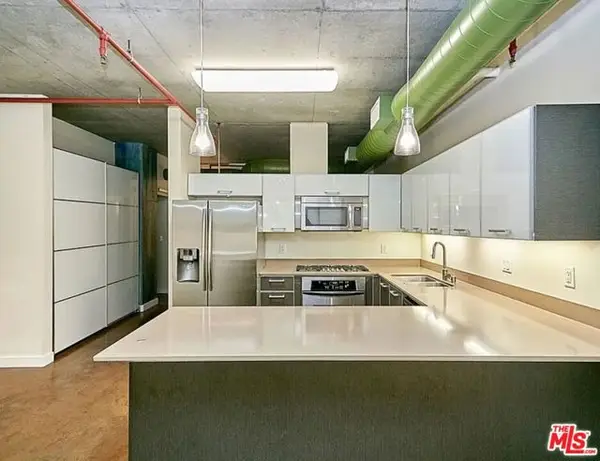 $675,000Active2 beds 2 baths1,190 sq. ft.
$675,000Active2 beds 2 baths1,190 sq. ft.645 W 9th Street #240, Los Angeles, CA 90015
MLS# CL25598531Listed by: EXP REALTY OF CALIFORNIA INC - New
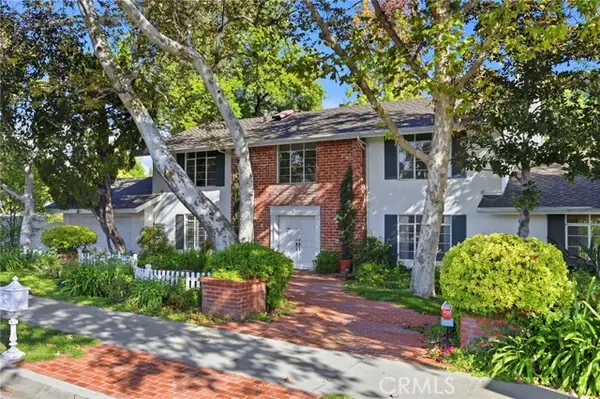 $1,300,000Active6 beds 3 baths3,380 sq. ft.
$1,300,000Active6 beds 3 baths3,380 sq. ft.9830 Vanalden, Northridge (los Angeles), CA 91324
MLS# CRSR25256206Listed by: COLDWELL BANKER QUALITY PROPERTIES - New
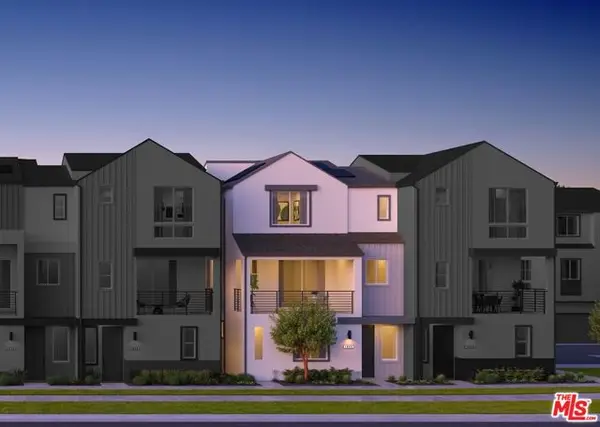 $1,081,990Active4 beds 4 baths1,875 sq. ft.
$1,081,990Active4 beds 4 baths1,875 sq. ft.1660 Coral Sea Lane, Los Angeles, CA 90732
MLS# CL25621961Listed by: RC HOMES, INC. - New
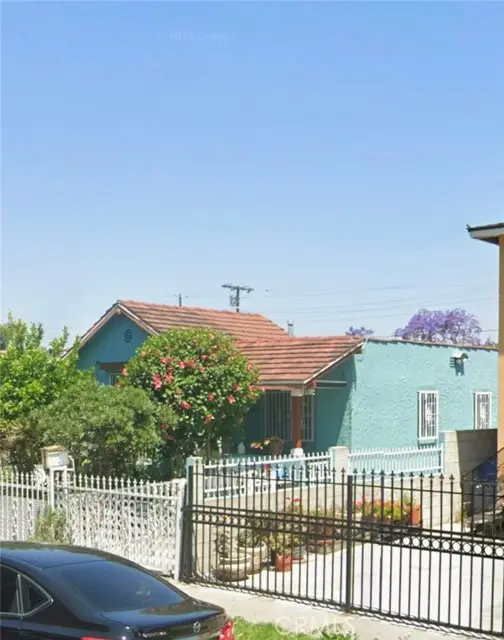 $649,900Active3 beds 2 baths1,374 sq. ft.
$649,900Active3 beds 2 baths1,374 sq. ft.351 E 92nd, Los Angeles, CA 90003
MLS# CRCV25265028Listed by: RE/MAX TOP PRODUCERS - Open Sun, 1 to 4pmNew
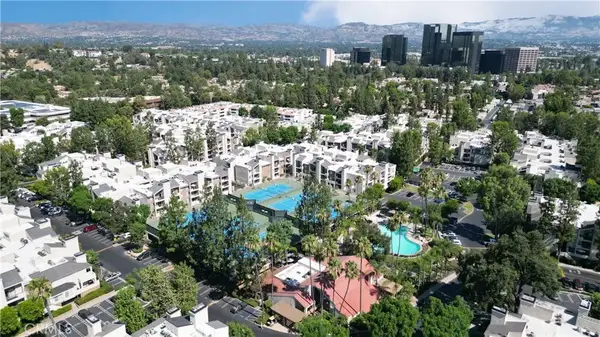 $465,000Active2 beds 2 baths1,010 sq. ft.
$465,000Active2 beds 2 baths1,010 sq. ft.5515 Canoga #318, Woodland Hills, CA 91367
MLS# SR25265159Listed by: EQUITY UNION - New
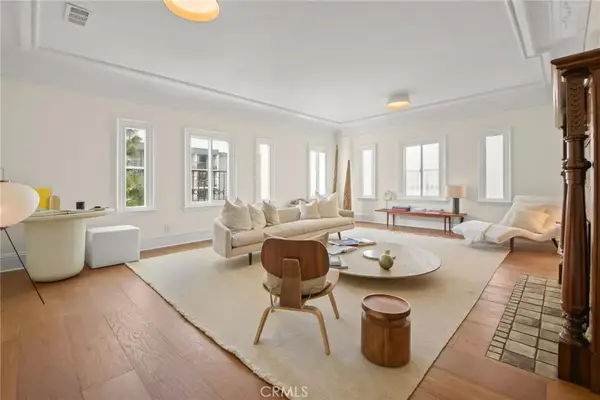 $1,220,000Active3 beds 3 baths2,328 sq. ft.
$1,220,000Active3 beds 3 baths2,328 sq. ft.320 S Kingsley, Los Angeles, CA 90020
MLS# WS25265117Listed by: PROS GROUP INC
