- BHGRE®
- California
- Los Angeles
- 3804 Duray Place
3804 Duray Place, Los Angeles, CA 90008
Local realty services provided by:Better Homes and Gardens Real Estate Royal & Associates
3804 Duray Place,Los Angeles, CA 90008
$1,700,000
- 3 Beds
- 3 Baths
- 2,738 sq. ft.
- Single family
- Active
Listed by: john scott
Office: john l. scott real estate
MLS#:CL25592287
Source:CA_BRIDGEMLS
Price summary
- Price:$1,700,000
- Price per sq. ft.:$620.89
About this home
BALDWIN VISTA COURTYARD HOME - Experience the essence of luxurious indoor-outdoor living in this re imagined home, where soaring floor-to-ceiling glass walls open to serene courtyards, filling every room with fresh air and natural light. Discover how a courtyard floor plan can add richness to your life, and increase the efficiency and comfort of your new home. Rich hardwood floors flow seamlessly throughout, accentuating the home's open and spacious design. This home boasts two exceptional primary suites, each designed for ultimate comfort and privacy, complete with walk-in closets, spa-inspired baths featuring quartz finishes, relaxing soaking tubs, maple wood ceilings, and skylights that fill the space with natural light. Tranquil modern living at its finest, Stainless Steel designer appliances, Smart House lighting and Nest controlled comfort thermostat. Primary #2 is meticulously remodeled with his & hers vanity and huge walk in closets, rain showers and Talum gold hardware, MUST SEE! The spacious garden courtyards add for another 1200 SQFT of living & entertaining area. Close to everything - 7 minutes to Silicone Beach, Marina Del Rey and 10 minutes to beaches. New Intuit Dome, (NBA All Star 2026) Sofi stadium. Walking distance to family friendly restaurants and state parks.
Contact an agent
Home facts
- Year built:1967
- Listing ID #:CL25592287
- Added:140 day(s) ago
- Updated:February 01, 2026 at 09:50 PM
Rooms and interior
- Bedrooms:3
- Total bathrooms:3
- Full bathrooms:3
- Living area:2,738 sq. ft.
Heating and cooling
- Heating:Central
Structure and exterior
- Year built:1967
- Building area:2,738 sq. ft.
- Lot area:0.19 Acres
Finances and disclosures
- Price:$1,700,000
- Price per sq. ft.:$620.89
New listings near 3804 Duray Place
- New
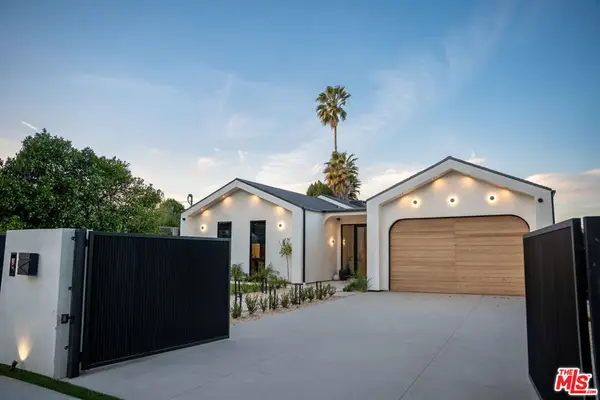 $4,500,000Active5 beds 6 baths4,700 sq. ft.
$4,500,000Active5 beds 6 baths4,700 sq. ft.22821 Collins Street, Woodland Hills, CA 91367
MLS# 26634335Listed by: EQUITY UNION - New
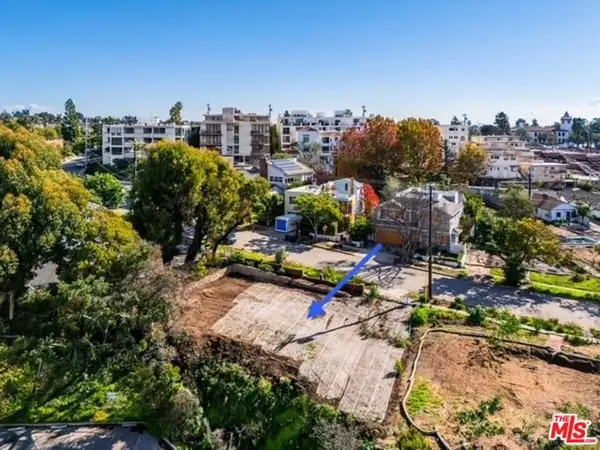 $1,325,000Active0.16 Acres
$1,325,000Active0.16 Acres863 Radcliffe Avenue, Pacific Palisades (los Angeles), CA 90272
MLS# CL26646227Listed by: COLDWELL BANKER REALTY - New
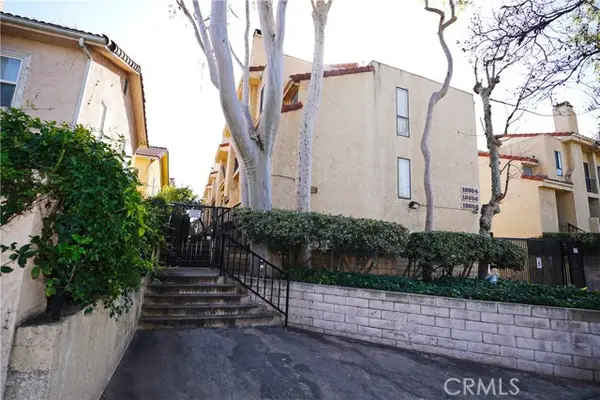 $540,000Active2 beds 3 baths1,095 sq. ft.
$540,000Active2 beds 3 baths1,095 sq. ft.18954 Sherman Way #3, Reseda, CA 91335
MLS# GD26022731Listed by: THE ART IN REAL ESTATE - New
 $798,000Active4 beds 4 baths1,550 sq. ft.
$798,000Active4 beds 4 baths1,550 sq. ft.1285 Adamite Terrace, Harbor City, CA 90710
MLS# PV26024227Listed by: ESTATE PROPERTIES - New
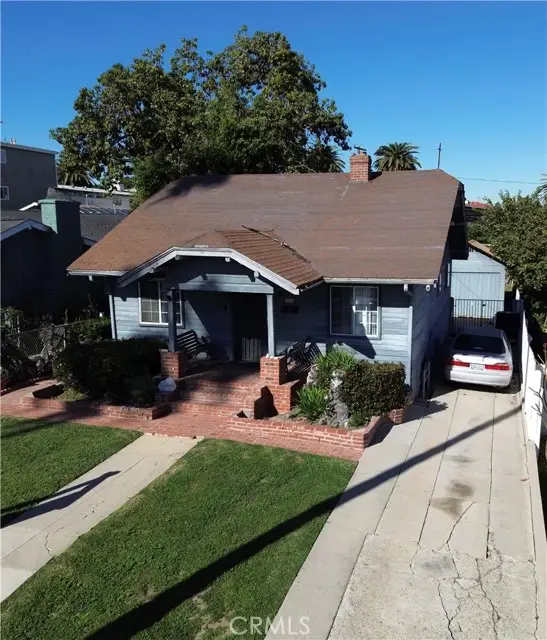 $599,000Active3 beds 1 baths1,166 sq. ft.
$599,000Active3 beds 1 baths1,166 sq. ft.834 Santa Cruz, San Pedro, CA 90731
MLS# PW26023519Listed by: CIRCLE REAL ESTATE - New
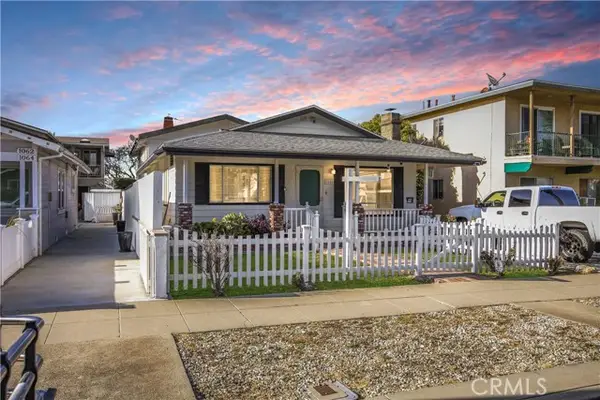 $1,469,000Active5 beds 4 baths2,797 sq. ft.
$1,469,000Active5 beds 4 baths2,797 sq. ft.1054 23rd, San Pedro, CA 90731
MLS# SB26024586Listed by: KELLER WILLIAMS REALTY - New
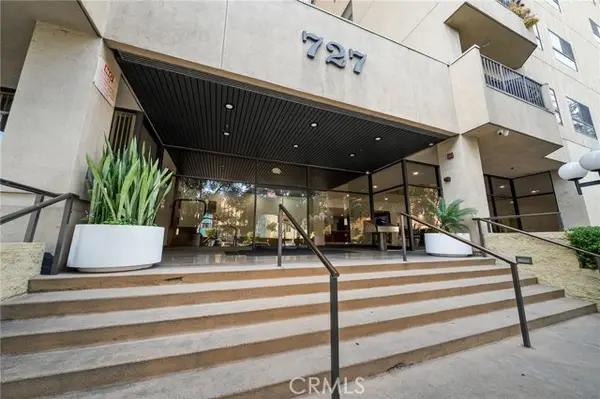 $739,000Active2 beds 2 baths1,322 sq. ft.
$739,000Active2 beds 2 baths1,322 sq. ft.727 Ardmore #308, Los Angeles, CA 90005
MLS# SR26014478Listed by: RE/MAX CHAMPIONS - New
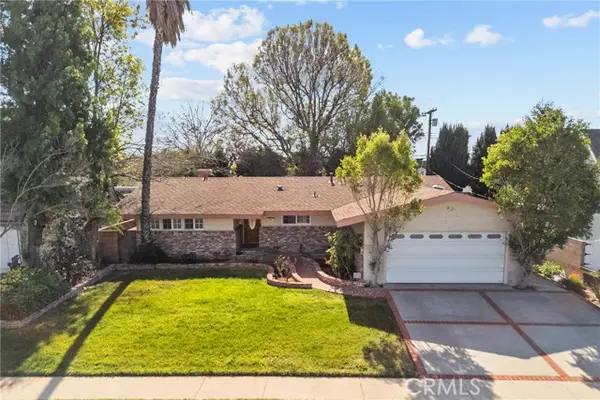 $899,950Active3 beds 2 baths1,425 sq. ft.
$899,950Active3 beds 2 baths1,425 sq. ft.19838 Labrador, Chatsworth, CA 91311
MLS# SR26022104Listed by: PINNACLE ESTATE PROPERTIES, INC. - New
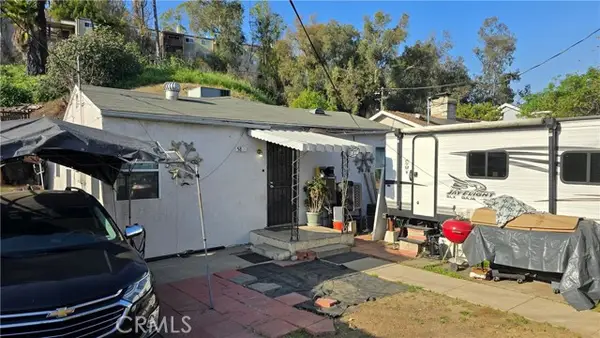 $699,000Active2 beds 1 baths800 sq. ft.
$699,000Active2 beds 1 baths800 sq. ft.5811 Arroyo, Los Angeles, CA 90042
MLS# WS26024645Listed by: SILVA REAL ESTATE GRP. - New
 $649,000Active3 beds 1 baths888 sq. ft.
$649,000Active3 beds 1 baths888 sq. ft.6234 Bertha, Los Angeles, CA 90042
MLS# WS26024666Listed by: SILVA REAL ESTATE GRP.

