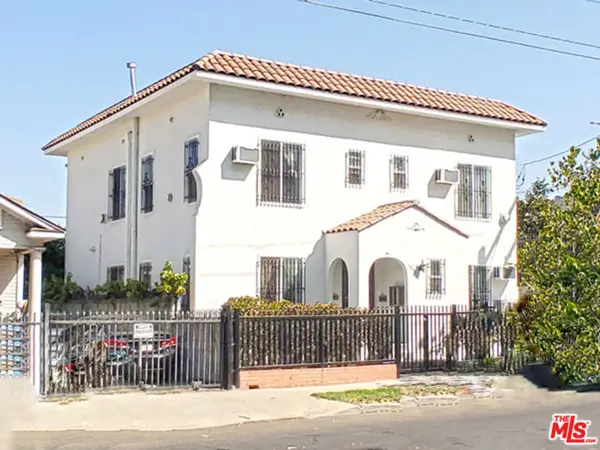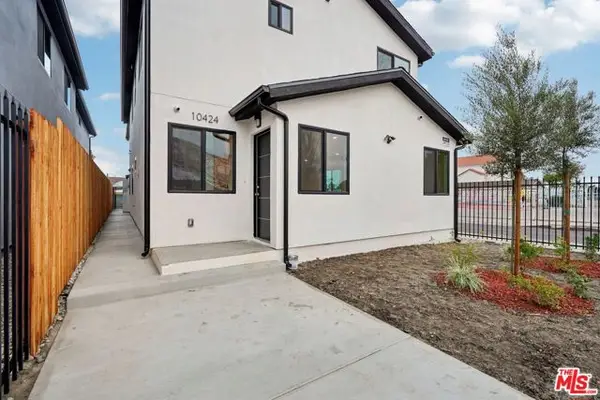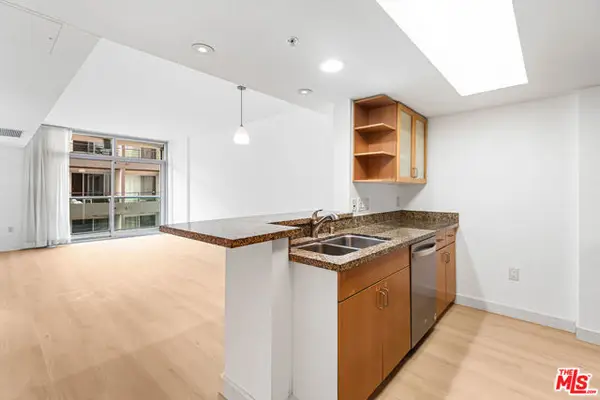3826 Sunset Drive, Los Angeles, CA 90027
Local realty services provided by:Better Homes and Gardens Real Estate Royal & Associates
3826 Sunset Drive,Los Angeles, CA 90027
$2,350,000
- 4 Beds
- 4 Baths
- 2,148 sq. ft.
- Single family
- Active
Listed by:marc j. robinson
Office:keller williams beverly hills
MLS#:CL25598085
Source:CA_BRIDGEMLS
Price summary
- Price:$2,350,000
- Price per sq. ft.:$1,094.04
About this home
Behind a private arched entry, this discreet hillside compound by Vidal Design Collaborative blends Spanish Revival charm with refined modern updates. Fully renovated in 2021, the home layers art deco accents with contemporary comforts, creating a retreat that is both stylish and highly functional. An expansive multi-level courtyard with fire pit sets the tone for year-round entertaining, while a converted garage provides the ideal setting for a home office, studio, or gym. Inside, the main level features wide-plank European oak floors, curated lighting, and a custom kitchen with premium appliances and tailored finishes. Large windows frame hillside views, while a flexible bedroom or office with en-suite bath adds convenience and versatility. The lower level is anchored by a serene primary suite with bespoke cabinetry and a spa-like bath appointed with heated floors, a cast-iron soaking tub, and designer fixtures, complemented by a second en-suite bedroom for family or guests. On the garden level, a fully permitted ADU with private entrance provides rare flexibility; most recently generating $3,500 per month in income, it can serve equally well as a rental, guest quarters, or multi-generational living space. Outdoors, a landscaped backyard and terraced areas offer privacy and cal
Contact an agent
Home facts
- Year built:1923
- Listing ID #:CL25598085
- Added:1 day(s) ago
- Updated:September 27, 2025 at 07:50 PM
Rooms and interior
- Bedrooms:4
- Total bathrooms:4
- Full bathrooms:2
- Living area:2,148 sq. ft.
Heating and cooling
- Cooling:Central Air
- Heating:Central
Structure and exterior
- Year built:1923
- Building area:2,148 sq. ft.
- Lot area:0.09 Acres
Finances and disclosures
- Price:$2,350,000
- Price per sq. ft.:$1,094.04
New listings near 3826 Sunset Drive
- New
 $1,600,000Active4 beds -- baths2,225 sq. ft.
$1,600,000Active4 beds -- baths2,225 sq. ft.1046 S Kenmore Avenue, Los Angeles, CA 90006
MLS# CL25598075Listed by: PARASOL REALTY - New
 $1,350,000Active4 beds -- baths1,928 sq. ft.
$1,350,000Active4 beds -- baths1,928 sq. ft.741 N Harvard Boulevard, Los Angeles, CA 90029
MLS# CL25598173Listed by: KELLER WILLIAMS BEVERLY HILLS - New
 $999,000Active3 beds -- baths2,562 sq. ft.
$999,000Active3 beds -- baths2,562 sq. ft.10424 Graham Avenue, Los Angeles, CA 90002
MLS# CL25598341Listed by: KELLER WILLIAMS BEVERLY HILLS - New
 $979,950Active3 beds 2 baths1,149 sq. ft.
$979,950Active3 beds 2 baths1,149 sq. ft.6602 Murietta, Los Angeles, CA 91405
MLS# CRSR25225044Listed by: PARK REGENCY REALTY - New
 $1,049,900Active5 beds -- baths1,812 sq. ft.
$1,049,900Active5 beds -- baths1,812 sq. ft.919 W 49th, Los Angeles, CA 90037
MLS# CRSR25225683Listed by: SYNC BROKERAGE, INC. - New
 $1,490,000Active2 beds 2 baths1,633 sq. ft.
$1,490,000Active2 beds 2 baths1,633 sq. ft.2812 Alsace Avenue, Los Angeles, CA 90016
MLS# 25597107PSListed by: JOHN SALINGER REAL ESTATE BROKER - New
 $659,000Active1 beds 1 baths859 sq. ft.
$659,000Active1 beds 1 baths859 sq. ft.13700 Marina Pointe Drive #421, Marina Del Rey, CA 90292
MLS# CL25589711Listed by: JESSE WEINBERG - New
 $1,199,000Active3 beds 2 baths1,572 sq. ft.
$1,199,000Active3 beds 2 baths1,572 sq. ft.1914 W 41st Street, Los Angeles, CA 90062
MLS# CL25597361Listed by: NOURMAND & ASSOCIATES-HW - New
 $4,995,000Active3 beds 3 baths
$4,995,000Active3 beds 3 baths1952 N Beverly Drive, Beverly Hills, CA 90210
MLS# CL25597583Listed by: THE BEVERLY HILLS ESTATES - New
 $785,000Active3 beds 1 baths1,311 sq. ft.
$785,000Active3 beds 1 baths1,311 sq. ft.1932 W 84th Street, Los Angeles, CA 90047
MLS# CL25597753Listed by: THE REAL ESTATE GROUP
