3827 W Avenue 41 #5, Los Angeles, CA 90065
Local realty services provided by:Better Homes and Gardens Real Estate Royal & Associates
3827 W Avenue 41 #5,Los Angeles, CA 90065
$770,000
- 3 Beds
- 3 Baths
- 1,319 sq. ft.
- Townhouse
- Active
Listed by: kevin gibbs, genevieve loza
Office: kevin gibbs, broker
MLS#:CRCV25136641
Source:CAMAXMLS
Price summary
- Price:$770,000
- Price per sq. ft.:$583.78
- Monthly HOA dues:$375
About this home
PRIME LOCATION IN GLASSELL PARK! This beautiful townhouse has everything you could want in a new home. As you walk through the front entrance you'll immediately notice the epoxy flooring, adding a modern, industrial look. New LED recessed lighting gives the living space a bright, open feeling. The kitchen has newer quartz countertops, along with soft-close cabinets and drawer. As you walk upstairs, you'll notice each of the 3 bedrooms has high ceilings, and double paned windows to give you privacy and comfort throughout. The bathrooms have newer sinks, toilets, quartz countertops, and back-lit mirrors. This 2 car garage home includes an in-unit washer and dryer, and sits within a gated complex that includes a community pool and has easy access to highway 2 and the 134 freeway. highly rated schools at every level. Walk Score of 84!
Contact an agent
Home facts
- Year built:1981
- Listing ID #:CRCV25136641
- Added:160 day(s) ago
- Updated:November 26, 2025 at 03:02 PM
Rooms and interior
- Bedrooms:3
- Total bathrooms:3
- Full bathrooms:2
- Living area:1,319 sq. ft.
Heating and cooling
- Cooling:Central Air
- Heating:Central
Structure and exterior
- Year built:1981
- Building area:1,319 sq. ft.
- Lot area:0.92 Acres
Utilities
- Water:Public
Finances and disclosures
- Price:$770,000
- Price per sq. ft.:$583.78
New listings near 3827 W Avenue 41 #5
- New
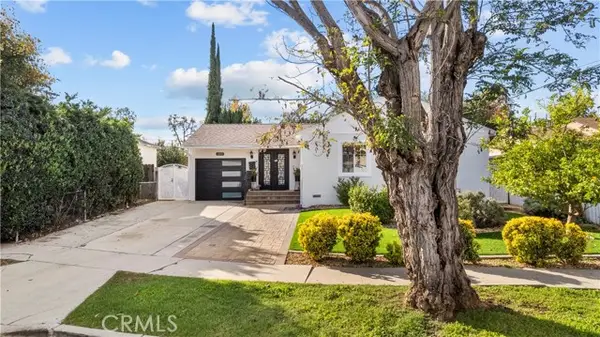 $1,099,000Active4 beds 2 baths1,299 sq. ft.
$1,099,000Active4 beds 2 baths1,299 sq. ft.18019 Tiara, Encino, CA 91316
MLS# SW25265471Listed by: LPT REALTY, INC - Open Sat, 11am to 3pmNew
 $1,049,900Active3 beds 3 baths1,249 sq. ft.
$1,049,900Active3 beds 3 baths1,249 sq. ft.8150 Ranchito Avenue, Panorama City, CA 91402
MLS# DW25266261Listed by: SEED REALTIES, INC. - New
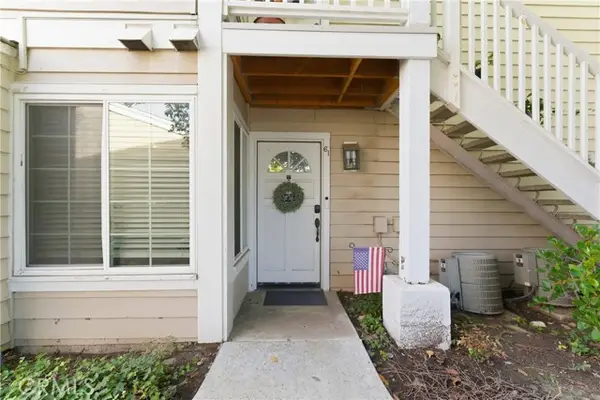 $455,000Active1 beds 1 baths711 sq. ft.
$455,000Active1 beds 1 baths711 sq. ft.1440 Brett #61, San Pedro (los Angeles), CA 90732
MLS# CRPW25265909Listed by: CITRINE REALTY GROUP - New
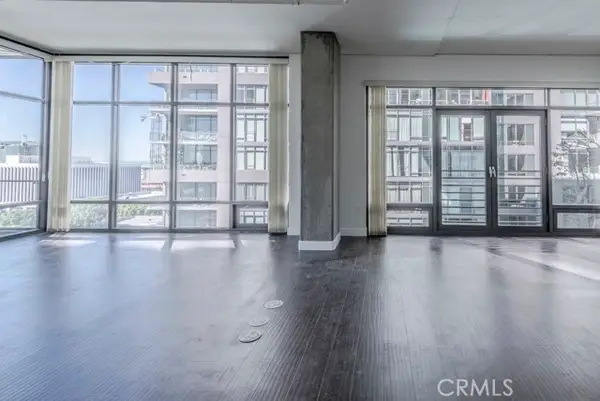 $1,349,000Active2 beds 3 baths2,100 sq. ft.
$1,349,000Active2 beds 3 baths2,100 sq. ft.1111 S Grand, Los Angeles, CA 90015
MLS# CRPW25266250Listed by: HOME BASE REALTY INC - New
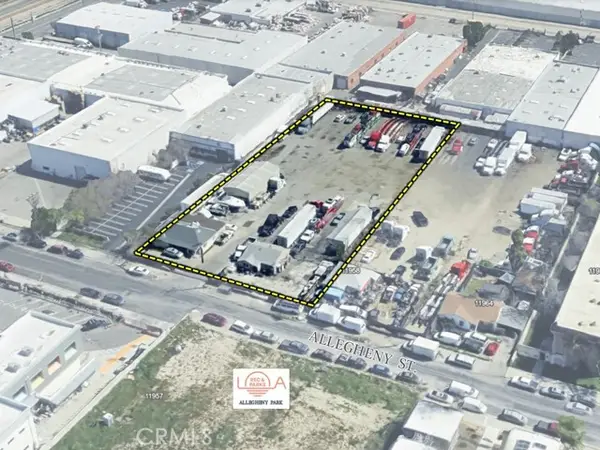 $5,290,000Active1.14 Acres
$5,290,000Active1.14 Acres11942 Allegheny Street, Sun Valley (los Angeles), CA 91352
MLS# CRPW25266253Listed by: MARCUS & MILLICHAP - New
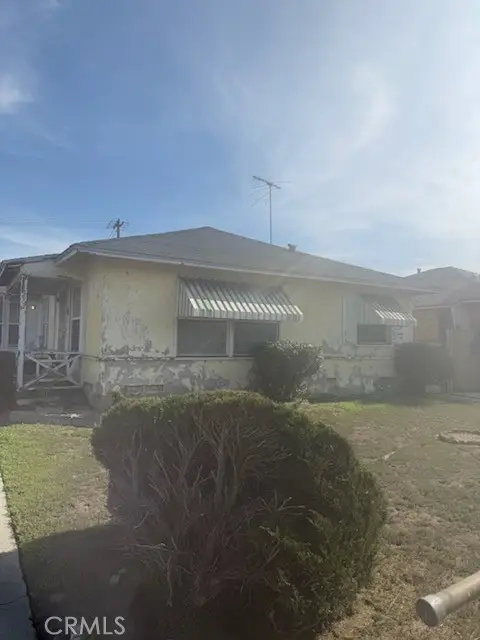 $735,000Active4 beds 2 baths1,760 sq. ft.
$735,000Active4 beds 2 baths1,760 sq. ft.13502 S San Pedro, Los Angeles, CA 90061
MLS# CRPW25266412Listed by: HOME SAVER REALTY - New
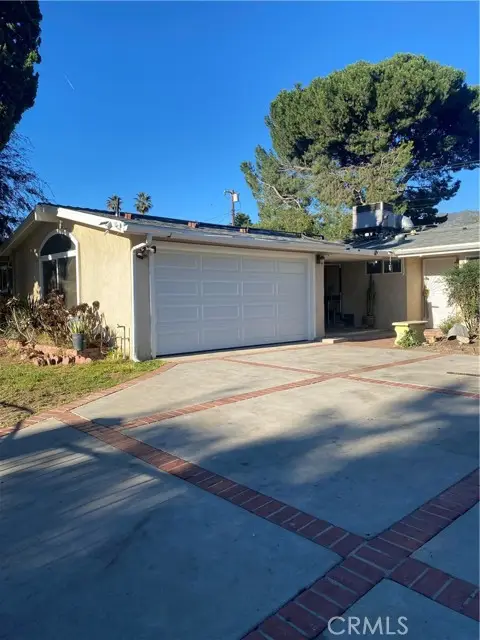 $699,990Active3 beds 2 baths1,080 sq. ft.
$699,990Active3 beds 2 baths1,080 sq. ft.13016 Jamie, Sylmar (los Angeles), CA 91342
MLS# CRSR25265650Listed by: COMPASS - New
 $1,295,000Active2 beds 3 baths1,710 sq. ft.
$1,295,000Active2 beds 3 baths1,710 sq. ft.750 S Bundy #108, Los Angeles, CA 90049
MLS# CRSR25265718Listed by: LUXURY COLLECTIVE - New
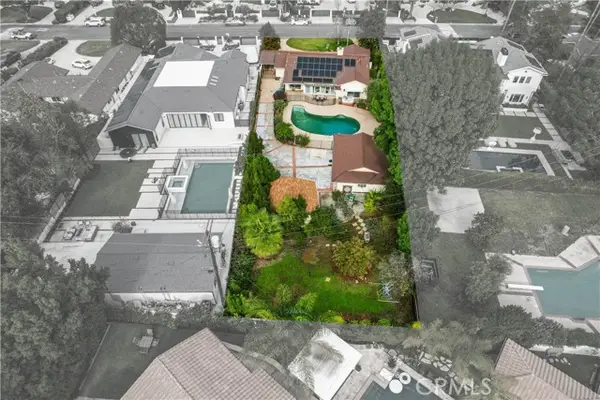 $1,649,000Active3 beds 4 baths2,596 sq. ft.
$1,649,000Active3 beds 4 baths2,596 sq. ft.19732 Henshaw, Woodland Hills (los Angeles), CA 91364
MLS# CRSR25266395Listed by: PINNACLE ESTATE PROPERTIES, INC. - New
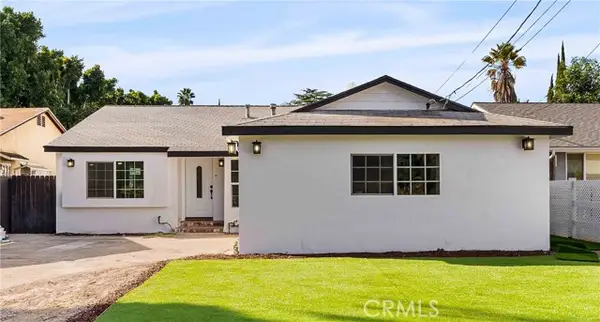 $1,299,000Active3 beds 2 baths1,574 sq. ft.
$1,299,000Active3 beds 2 baths1,574 sq. ft.5651 Radford, Valley Village, CA 91607
MLS# CRSR25266451Listed by: KELLER WILLIAMS REALTY ANTELOPE VALLEY
