3964 Fredonia Drive, Los Angeles, CA 90068
Local realty services provided by:Better Homes and Gardens Real Estate Royal & Associates
3964 Fredonia Drive,Los Angeles, CA 90068
$2,300,000
- 3 Beds
- 3 Baths
- 2,429 sq. ft.
- Single family
- Active
Listed by:jane dorian
Office:carolwood estates
MLS#:CL25586385
Source:CA_BRIDGEMLS
Price summary
- Price:$2,300,000
- Price per sq. ft.:$946.89
About this home
Sitting front row on more than a quarter-acre of park-like grounds, 3964 Fredonia is a rare offering that blends commanding city views, a modern residence, and one of the largest flat, usable backyards in the hills. Spanning two levels, the home offers an open floor plan with new wide-plank wood floors, recessed lighting, and expansive windows framing treetop and mountain views from nearly every room. The chef's kitchen is outfitted with new stainless-steel appliances, quartz countertops, a walk-in pantry, breakfast bar, built-in wine fridge, and dual dishwashers designed for both function and flow. The adjacent dining area is wrapped in glass and opens to a private deck overlooking the city, with snowcapped mountains visible on clear days. A side balcony framed by bougainvillea creates a picturesque setting for morning coffee or evening sunsets. Downstairs, the private primary suite feels like a retreat, surrounded by greenery with its own updated bath and generous built-ins. Additional bedrooms, a dedicated office, and multiple flexible spaces provide room for family and guests, while the family room is anchored by a restored gray lime-wash fireplace and custom built-in shelving with integrated lighting. The grounds are a true rarity for the area, with a fully fenced, oversized
Contact an agent
Home facts
- Year built:1958
- Listing ID #:CL25586385
- Added:53 day(s) ago
- Updated:October 28, 2025 at 03:13 PM
Rooms and interior
- Bedrooms:3
- Total bathrooms:3
- Full bathrooms:2
- Living area:2,429 sq. ft.
Heating and cooling
- Cooling:Central Air
- Heating:Central
Structure and exterior
- Year built:1958
- Building area:2,429 sq. ft.
- Lot area:0.26 Acres
Finances and disclosures
- Price:$2,300,000
- Price per sq. ft.:$946.89
New listings near 3964 Fredonia Drive
- New
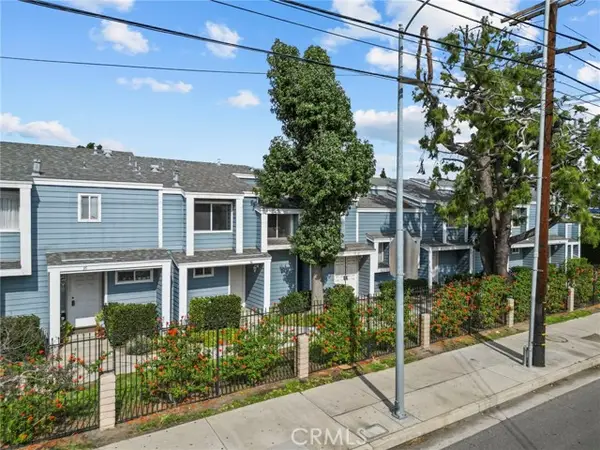 $550,000Active2 beds 3 baths1,307 sq. ft.
$550,000Active2 beds 3 baths1,307 sq. ft.15735 Nordhoff Street #36, North Hills (los Angeles), CA 91343
MLS# CRSR25235532Listed by: KELLER WILLIAMS VIP PROPERTIES - New
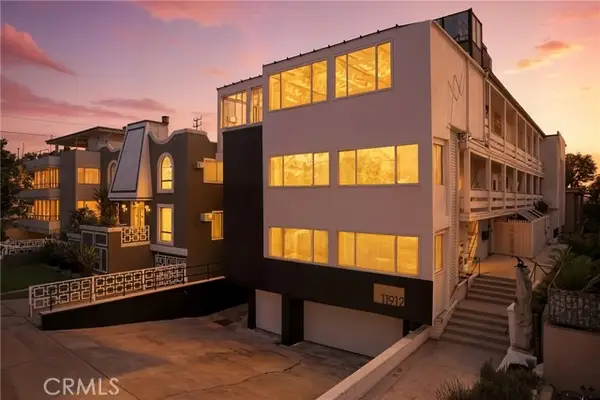 $1,199,000Active3 beds 3 baths2,121 sq. ft.
$1,199,000Active3 beds 3 baths2,121 sq. ft.11912 Gorham #3, Brentwood, CA 90049
MLS# GD25246232Listed by: EXP REALTY OF GREATER L. A. - Open Sun, 2 to 5pmNew
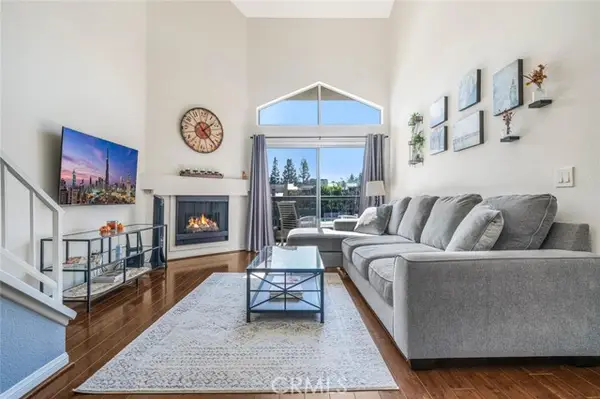 $550,000Active2 beds 2 baths1,040 sq. ft.
$550,000Active2 beds 2 baths1,040 sq. ft.5565 Canoga Avenue #309, Woodland Hills, CA 91367
MLS# SR25247355Listed by: PINNACLE ESTATE PROPERTIES, INC. - New
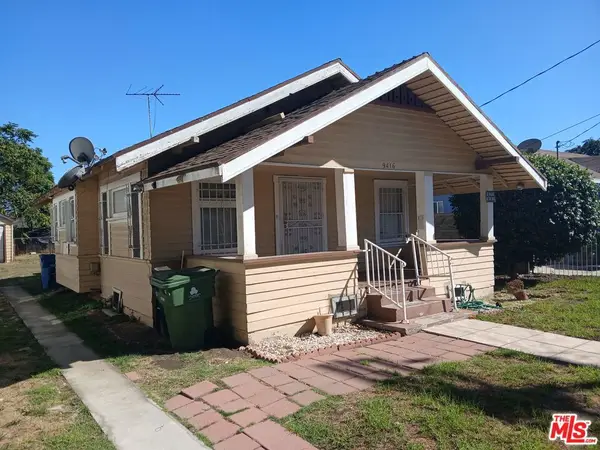 $599,500Active2 beds 1 baths768 sq. ft.
$599,500Active2 beds 1 baths768 sq. ft.9416 Wilmington Avenue, Los Angeles, CA 90002
MLS# 25608319Listed by: GREGORY ROYSTON - Open Sun, 1 to 4pmNew
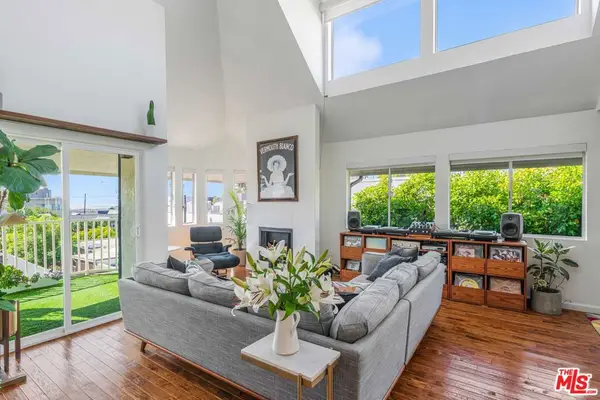 $1,599,995Active2 beds 3 baths1,367 sq. ft.
$1,599,995Active2 beds 3 baths1,367 sq. ft.24 Westwind Street #C, Venice, CA 90292
MLS# 25610977Listed by: CHRISTIE'S INTERNATIONAL REAL ESTATE SOCAL - New
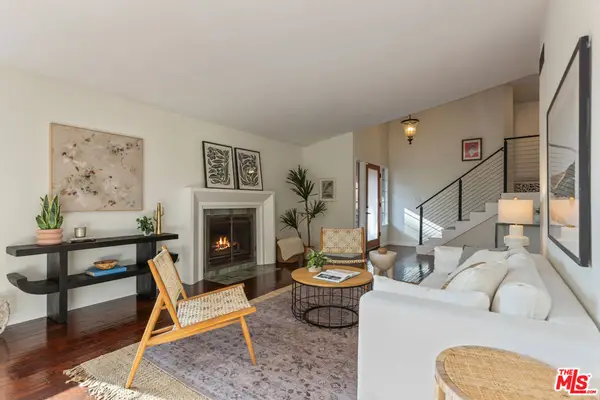 $1,395,000Active3 beds 3 baths1,886 sq. ft.
$1,395,000Active3 beds 3 baths1,886 sq. ft.3923 Roderick Road, Los Angeles, CA 90065
MLS# 25611517Listed by: COMPASS - Open Sun, 1 to 4pmNew
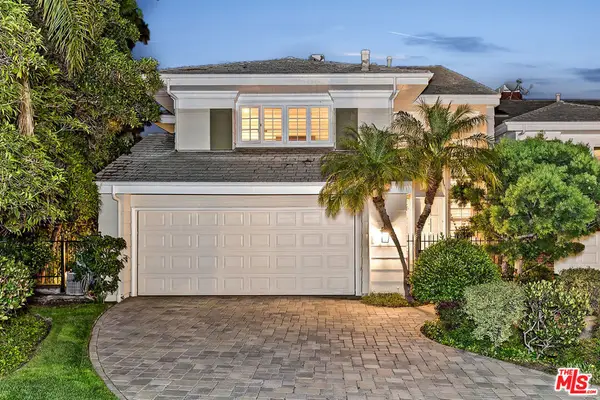 $1,995,000Active2 beds 3 baths2,591 sq. ft.
$1,995,000Active2 beds 3 baths2,591 sq. ft.12557 The Vista, Los Angeles, CA 90049
MLS# 25611655Listed by: COLDWELL BANKER REALTY - New
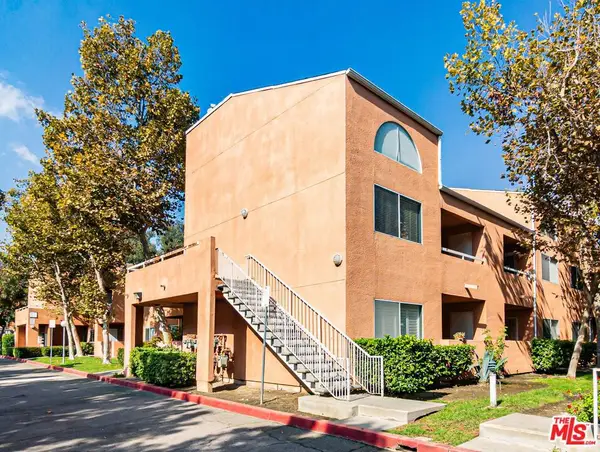 $305,000Active1 beds 1 baths666 sq. ft.
$305,000Active1 beds 1 baths666 sq. ft.12601 Van Nuys Boulevard #218, Pacoima, CA 91331
MLS# 25611711Listed by: REVILO REALTY, INC. - New
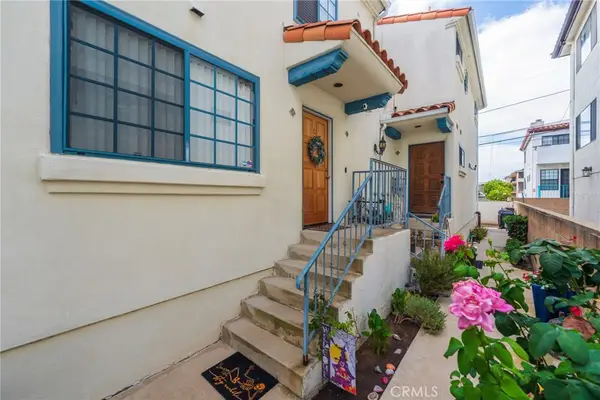 $699,000Active3 beds 3 baths1,495 sq. ft.
$699,000Active3 beds 3 baths1,495 sq. ft.1043 W 12th, San Pedro, CA 90731
MLS# SB25245842Listed by: VISTA SOTHEBY'S INTERNATIONAL REALTY - New
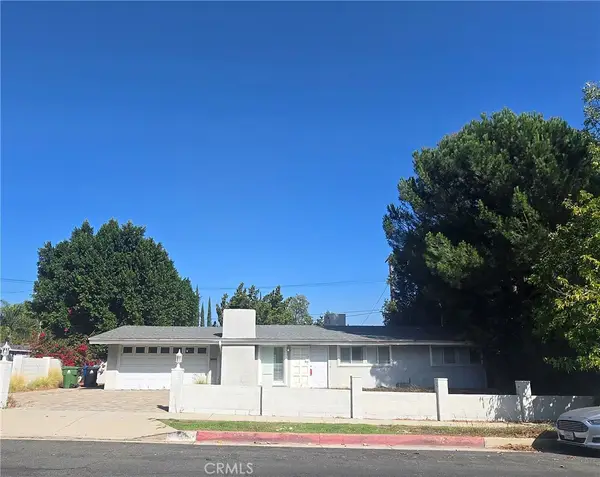 $700,000Active0.21 Acres
$700,000Active0.21 Acres12182 Bradford, Los Angeles, CA 91344
MLS# SR25248747Listed by: PINNACLE ESTATE PROPERTIES
