4042 Marchena Drive, Los Angeles, CA 90065
Local realty services provided by:Better Homes and Gardens Real Estate Royal & Associates
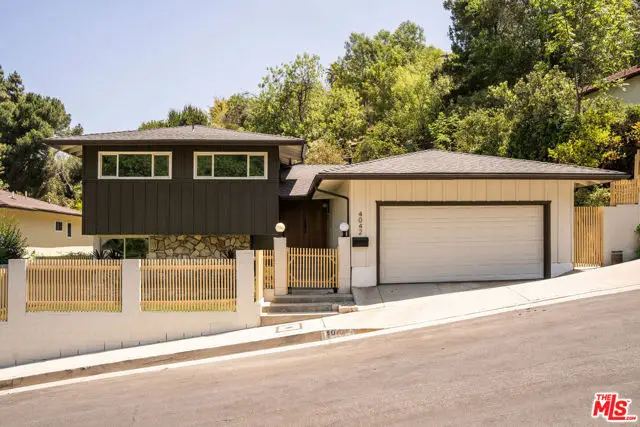
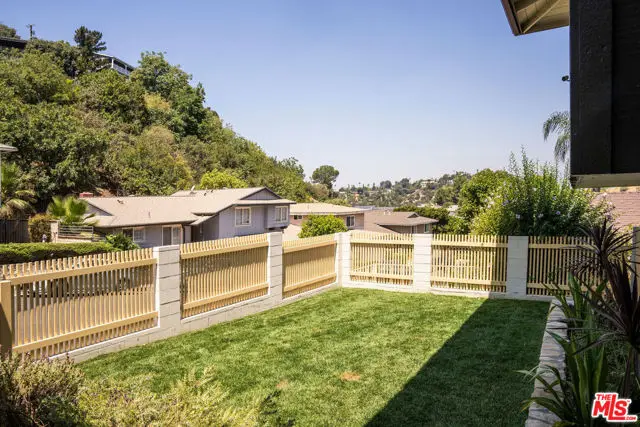
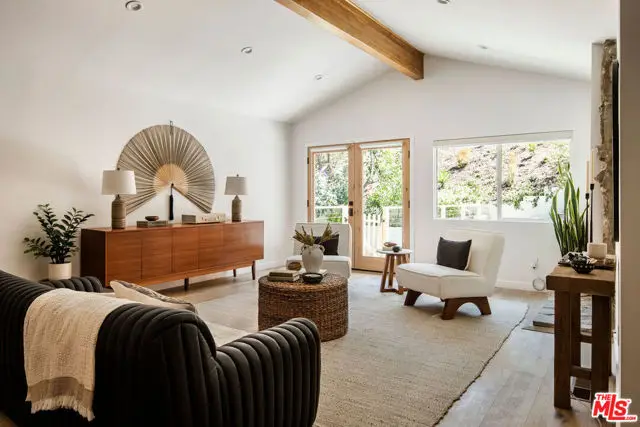
4042 Marchena Drive,Los Angeles, CA 90065
$1,995,000
- 4 Beds
- 3 Baths
- 2,492 sq. ft.
- Single family
- Active
Listed by:jami nash
Office:christie's international real estate socal
MLS#:CL25573119
Source:CA_BRIDGEMLS
Price summary
- Price:$1,995,000
- Price per sq. ft.:$800.56
About this home
Beautifully Reimagined Mid-Century in Coveted Mount Washington! Perched on one of Mount Washington's most sought-after cul-de-sac streets, this beautiful residence blends timeless architecture with inspired modern design. An airy, open-concept layout and abundant natural light makes this home feel like a true sanctuary. Experience soaring vaulted ceilings and expansive living spaces that flow seamlessly into a stunning custom kitchen. Oak cabinetry, honed quartzite countertops, and an integrated sink offer both functionality and elegance perfect for everyday living and entertaining. This meticulously designed split-level home features 4 spacious bedrooms, 3 stylish bathrooms, and a versatile secondary living space with built-ins that opens to the lush lower backyard with room for a swimming pool. White oak floors run throughout the home, enhancing the warm, organic feel. The generous 17,983 sq ft lot is a nature lover's dream, with mature avocado and lemon trees, serene outdoor areas for entertaining, and tranquil visits from butterflies and hummingbirds. The upper backyard connects seamlessly to the living and dining areas, offering indoor/outdoor flow. Enjoy the convenience of a two-car garage with direct access to the kitchen, and the added bonus of a private, winding walkway
Contact an agent
Home facts
- Year built:1965
- Listing Id #:CL25573119
- Added:12 day(s) ago
- Updated:August 16, 2025 at 04:34 AM
Rooms and interior
- Bedrooms:4
- Total bathrooms:3
- Full bathrooms:3
- Living area:2,492 sq. ft.
Heating and cooling
- Cooling:Central Air
- Heating:Central
Structure and exterior
- Year built:1965
- Building area:2,492 sq. ft.
- Lot area:0.41 Acres
Finances and disclosures
- Price:$1,995,000
- Price per sq. ft.:$800.56
New listings near 4042 Marchena Drive
- New
 $2,400,000Active5 beds 3 baths2,842 sq. ft.
$2,400,000Active5 beds 3 baths2,842 sq. ft.19323 Lavi Court, Tarzana, CA 91356
MLS# 25579445Listed by: CHANTAL GRAYSON - New
 $639,000Active2 beds 2 baths1,147 sq. ft.
$639,000Active2 beds 2 baths1,147 sq. ft.4147 Via Marisol #303, Los Angeles, CA 90042
MLS# CL25578699Listed by: COMPASS - New
 $1,599,999Active3 beds 2 baths1,408 sq. ft.
$1,599,999Active3 beds 2 baths1,408 sq. ft.14136 Tiara Street, Van Nuys (los Angeles), CA 91401
MLS# CL25579395Listed by: COMPASS - Open Sun, 1 to 4pmNew
 $530,000Active2 beds 2 baths1,052 sq. ft.
$530,000Active2 beds 2 baths1,052 sq. ft.14414 Addison Street #17, Sherman Oaks, CA 91423
MLS# SR25182627Listed by: COMPASS - Open Sun, 12 to 4pmNew
 $849,000Active3 beds 1 baths1,094 sq. ft.
$849,000Active3 beds 1 baths1,094 sq. ft.23950 Los Rosas Street, West Hills, CA 91304
MLS# SR25154666Listed by: KELLER WILLIAMS REALTY WORLD CLASS - New
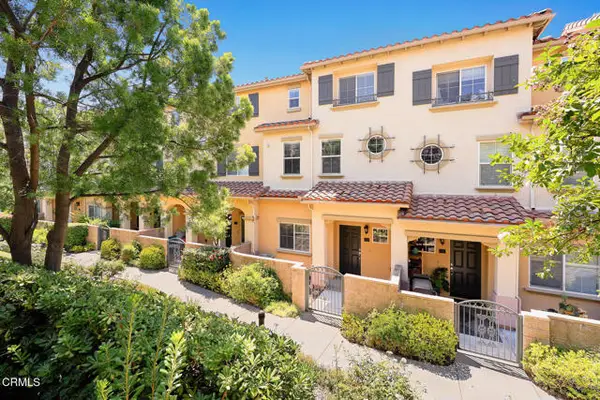 $699,000Active3 beds 4 baths1,460 sq. ft.
$699,000Active3 beds 4 baths1,460 sq. ft.15645 Odyssey Drive #74, Granada Hills (los Angeles), CA 91344
MLS# CRP1-23709Listed by: COLDWELL BANKER REALTY - New
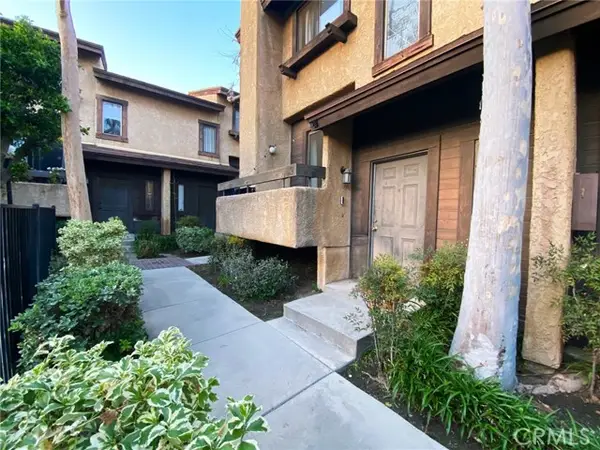 $420,000Active2 beds 3 baths1,172 sq. ft.
$420,000Active2 beds 3 baths1,172 sq. ft.14201 Foothill Boulevard #49, Sylmar (los Angeles), CA 91342
MLS# CRSR25184984Listed by: BERKSHIRE HATHAWAY HOMESERVICES CALIFORNIA PROPERTIES - New
 $999,000Active3 beds 2 baths1,544 sq. ft.
$999,000Active3 beds 2 baths1,544 sq. ft.17142 Tuba Street, Northridge (los Angeles), CA 91325
MLS# CRSR25185021Listed by: PARK REGENCY REALTY - New
 $2,295,000Active-- beds 16 baths8,540 sq. ft.
$2,295,000Active-- beds 16 baths8,540 sq. ft.225 W Adams Boulevard, Los Angeles, CA 90007
MLS# 25579401Listed by: COMPASS - New
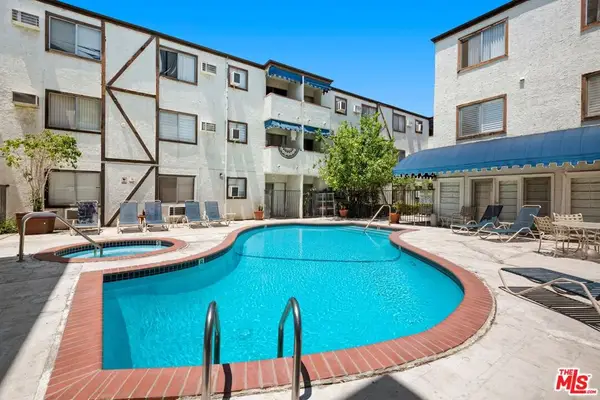 $319,000Active1 beds 1 baths634 sq. ft.
$319,000Active1 beds 1 baths634 sq. ft.18530 Hatteras Street #115, Tarzana, CA 91356
MLS# 25578493Listed by: THE BEVERLY HILLS ESTATES

