407 N Benton Way, Los Angeles, CA 90026
Local realty services provided by:Better Homes and Gardens Real Estate Town Center
407 N Benton Way,Los Angeles, CA 90026
$998,000
- 2 Beds
- 2 Baths
- 1,051 sq. ft.
- Single family
- Active
Listed by: mercedes bey
Office: exclusive realty inc
MLS#:25567733
Source:CRMLS
Price summary
- Price:$998,000
- Price per sq. ft.:$949.57
About this home
Welcome to 407 N. Benton Way - a beautifully restored 1914 Craftsman home nestled in the vibrant Echo Park/Silver Lake neighborhood. This 2-bedroom, 1.5-bath residence blends timeless architectural charm with thoughtful modern updates. Step inside to original hardwood flooring, stunning built-in features, and classic woodwork that celebrate the home's rich history. The spacious living room centers around a gorgeous original fireplace, and just beyond, you'll find three light-filled bedrooms with multiple windows that invite in abundant natural light. The bright back bedroom offers flexibility as a home office or creative studio. The kitchen and baths offer modern convenience while preserving the Craftsman soul of the home. Outside, enjoy California living on the covered front porch or entertain guests in the backyard, complete with a gazebo, new landscaping, and an efficient irrigation system. The newly installed redwood fencing provides privacy and style, complemented by fresh greenery in both the front and back yards. A rare bonus: The property is zoned LARD2, which allows for the development of 4 residential units on the lot making this an excellent opportunity for future expansion or income potential. The existing 450 sq ft insolated detached garage features a new roof, wall-mounted A/C and has the perfect foundation to be converted into a legal ADU (Accessory Dwelling Unit), subject to city approval. Use it now as a studio, gym, or entertainment room or explore its full potential as an income-generating or multi-generational living space. Located just minutes from Echo Park Lake, Sunset Blvd hotspots, Silver Lake dining, and some of LA's best cafes, music venues, and boutique shops. This is the ideal blend of character, comfort, and city living with a development upside.
Contact an agent
Home facts
- Year built:1914
- Listing ID #:25567733
- Added:151 day(s) ago
- Updated:December 25, 2025 at 11:35 AM
Rooms and interior
- Bedrooms:2
- Total bathrooms:2
- Full bathrooms:1
- Half bathrooms:1
- Living area:1,051 sq. ft.
Heating and cooling
- Cooling:Central Air
- Heating:Central
Structure and exterior
- Roof:Shingle
- Year built:1914
- Building area:1,051 sq. ft.
- Lot area:0.14 Acres
Finances and disclosures
- Price:$998,000
- Price per sq. ft.:$949.57
New listings near 407 N Benton Way
- New
 $675,000Active2 beds 3 baths1,263 sq. ft.
$675,000Active2 beds 3 baths1,263 sq. ft.5720 Owensmouth Avenue #125, Woodland Hills, CA 91367
MLS# P1-25258Listed by: COMPASS - New
 $675,000Active2 beds 3 baths1,263 sq. ft.
$675,000Active2 beds 3 baths1,263 sq. ft.5720 Owensmouth Avenue #125, Woodland Hills (los Angeles), CA 91367
MLS# CRP1-25258Listed by: COMPASS - New
 $1,999,900Active6 beds 3 baths3,713 sq. ft.
$1,999,900Active6 beds 3 baths3,713 sq. ft.6628 Tobias, Van Nuys (los Angeles), CA 91405
MLS# CRSR25280110Listed by: ANDREW JOHN YOUNG - New
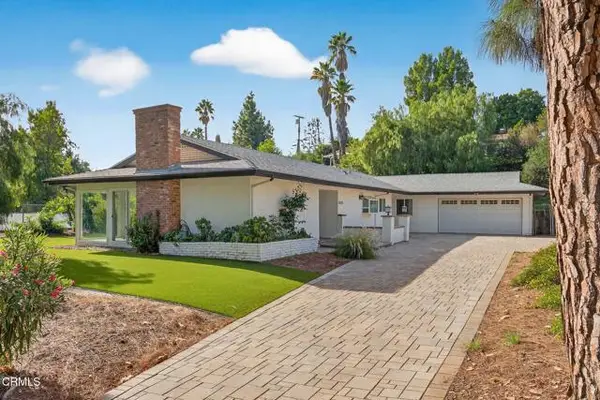 $1,029,000Active4 beds 2 baths2,128 sq. ft.
$1,029,000Active4 beds 2 baths2,128 sq. ft.8521 Rudnick Avenue, West Hills (los Angeles), CA 91304
MLS# CRV1-33859Listed by: REALTY ONE GROUP SUMMIT - New
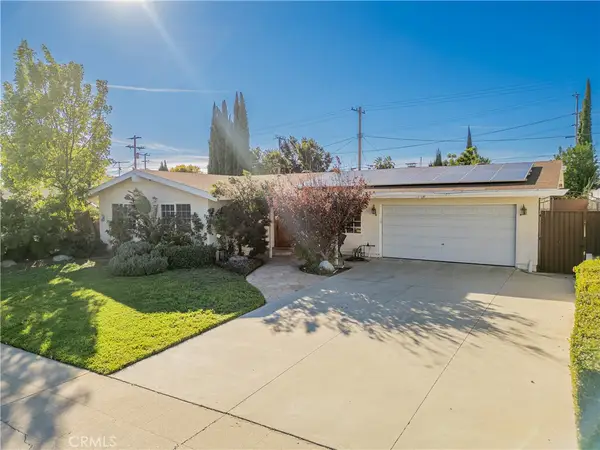 $858,000Active3 beds 2 baths1,375 sq. ft.
$858,000Active3 beds 2 baths1,375 sq. ft.11229 Mclennan, Granada Hills, CA 91344
MLS# CV25267381Listed by: HOMEQUEST REAL ESTATE - New
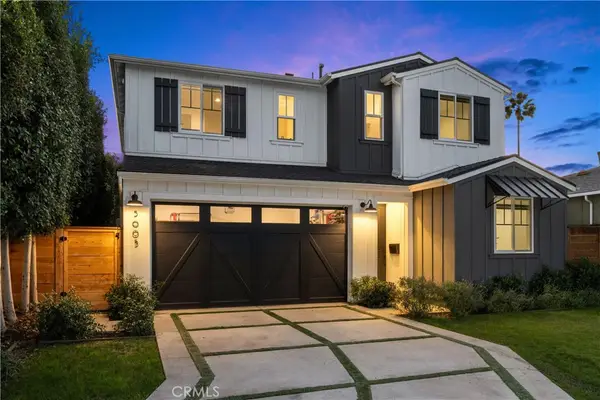 $2,499,000Active4 beds 3 baths2,501 sq. ft.
$2,499,000Active4 beds 3 baths2,501 sq. ft.5005 Coolidge Avenue, Culver City, CA 90230
MLS# PV25257894Listed by: COLDWELL BANKER REALTY - Open Tue, 11am to 1pmNew
 $645,000Active2 beds 3 baths1,338 sq. ft.
$645,000Active2 beds 3 baths1,338 sq. ft.21930 Marylee #98, Woodland Hills, CA 91367
MLS# SR25280047Listed by: COLDWELL BANKER REALTY - New
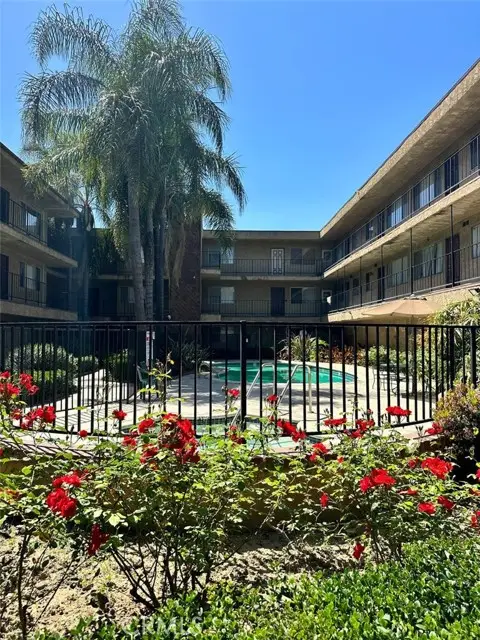 $337,000Active1 beds 1 baths673 sq. ft.
$337,000Active1 beds 1 baths673 sq. ft.8505 Columbus Avenue #206, North Hills, CA 91343
MLS# SR25280910Listed by: ALLAN N GEORGE - New
 $337,000Active1 beds 1 baths673 sq. ft.
$337,000Active1 beds 1 baths673 sq. ft.8505 Columbus Avenue #206, North Hills, CA 91343
MLS# SR25280910Listed by: ALLAN N GEORGE - New
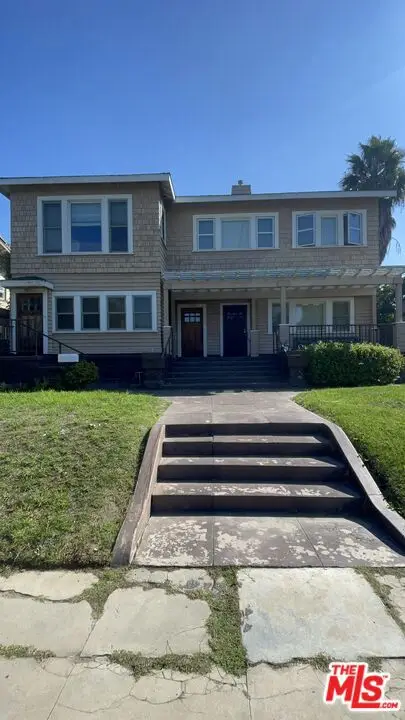 $1,400,000Active6 beds 6 baths4,665 sq. ft.
$1,400,000Active6 beds 6 baths4,665 sq. ft.1220 3rd Avenue, Los Angeles, CA 90019
MLS# 25631149Listed by: REAL ESTATE EBROKER INC.
