4113 Don Diablo Drive, Los Angeles, CA 90008
Local realty services provided by:Better Homes and Gardens Real Estate Haven Properties
4113 Don Diablo Drive,Los Angeles, CA 90008
$1,380,000
- 3 Beds
- 3 Baths
- 1,553 sq. ft.
- Single family
- Active
Listed by: hollie frey
Office: exp realty of california inc
MLS#:25555061
Source:CRMLS
Price summary
- Price:$1,380,000
- Price per sq. ft.:$888.6
About this home
This beautifully remolded prestigious Baldwin Hills Estates home perfectly blends Comfort, Style, and Breathtaking Views, ideal for those seeking a 3-bedroom, 2.5 bath home offering the perfect blend of Luxury & the Centrally Located Convenience of being less than 7.3 miles to LAX, Kenneth Hahn Park, Culver City, Marina Del Rey, the SoFi Stadium, the Metro Rail & Beverly Hills. Step inside this 1500+ square foot modern retreat with expansive windows framing the dramatic multi-directional VIEWS overlooking DTLA, Century City, the Hollywood sign, Griffith Observatory, & the Santa Monica mountains by day & sparkling lights by night. Upon entry you can feel the warmth of natural light streaming through the sliding glass doors, illuminating the mountainous silhouettes & elegant wood flooring & spacious open-floor plan that creates a true sense of California home living. The gourmet kitchen is both stylish and functional, featuring abundant soft-close cabinetry, granite countertops, stainless steel appliances and clean & modern finishes-ideal for cooking & entertaining. The integrated ceiling speaker system throughout the home offers designated listening with a clean & minimalist look. The kitchen breakfast bar is perfect for morning coffee & casual meals with friends. The generous living and dining area flows seamlessly onto a private north-facing expansive deck through the wall of sliding glass doors. From here, enjoy sweeping views of city lights, & snowcapped mountains in December, next to the warmth of your Fireplace on a clear crisp day. The primary bedroom offers tranquility & comfort, with direct access to your private terrace & pergola, perfect for sunset dining or morning coffee. The primary bedroom ensuite is complete with a custom-designed closet that maximizes storage & organization, along with a spa-like bathroom showcasing full height tile surround, built-in bench seating, a rainfall showerhead & glass enclosure. Just down the hall, the 2nd modern full bathroom serves as a relaxing sanctuary, boasting a separate walk-in shower with built-in bench seating, 2 shower niches & a jacuzzi soaking tub. There is ample built-in bath storage in addition to the hallway linen closet located right outside of the bath. The efficiently designed laundry area features washer & dryer neatly concealed beneath a sleek granite countertop offering additional multifunctional use without compromising style and space for all your essentials. There is an elegant designated guest powder room for access without disrupting private spaces. An Attached 2 car garage for optional non element contact with automatic door & custom cabinetry allows for easy parking. With breathtaking views & an extradinary blend of design, space, & setting-this Baldwin Hills gem is truly one-of-a-kind. Are you ready for your keys? (professional photos & video soon to come)
Contact an agent
Home facts
- Year built:1952
- Listing ID #:25555061
- Added:163 day(s) ago
- Updated:December 02, 2025 at 02:15 PM
Rooms and interior
- Bedrooms:3
- Total bathrooms:3
- Full bathrooms:2
- Half bathrooms:1
- Living area:1,553 sq. ft.
Heating and cooling
- Cooling:Central Air
- Heating:Central Furnace, Fireplaces, Natural Gas
Structure and exterior
- Roof:Shingle
- Year built:1952
- Building area:1,553 sq. ft.
- Lot area:0.2 Acres
Utilities
- Water:Public
Finances and disclosures
- Price:$1,380,000
- Price per sq. ft.:$888.6
New listings near 4113 Don Diablo Drive
- New
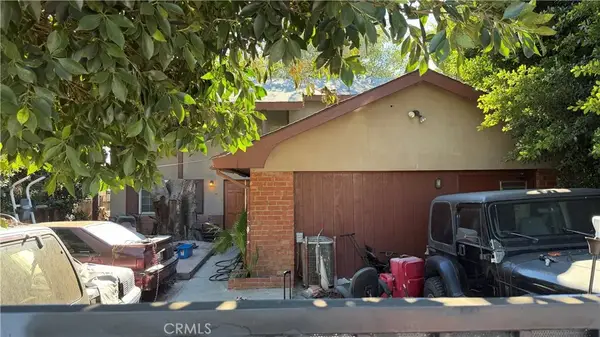 $1,230,000Active5 beds 2 baths1,840 sq. ft.
$1,230,000Active5 beds 2 baths1,840 sq. ft.14840 Hartland Street, Van Nuys, CA 91405
MLS# DW25259825Listed by: SEED REALTIES, INC. - Open Sun, 12 to 3pmNew
 $1,300,000Active4 beds 2 baths1,982 sq. ft.
$1,300,000Active4 beds 2 baths1,982 sq. ft.19046 Friar St, Tarzana, CA 91335
MLS# SR25268872Listed by: BEVERLY AND COMPANY - New
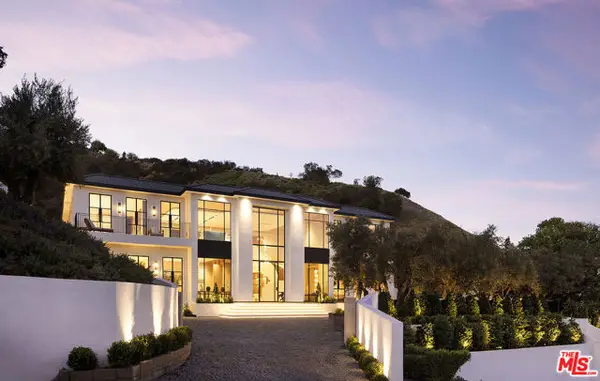 $55,000,000Active6 beds 10 baths18,000 sq. ft.
$55,000,000Active6 beds 10 baths18,000 sq. ft.1165 Somera Road, Los Angeles, CA 90077
MLS# CL25618345Listed by: COMPASS - New
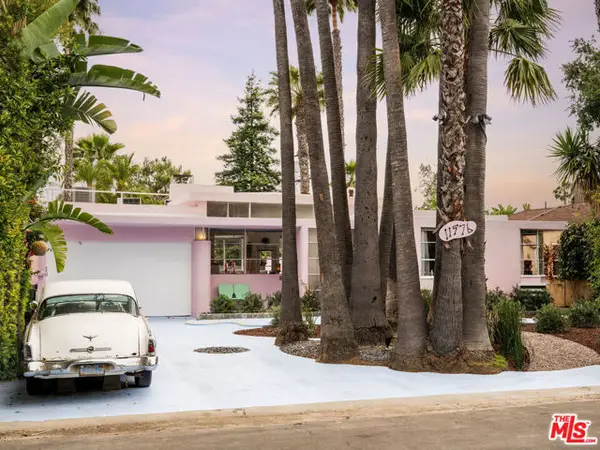 $1,695,000Active2 beds 3 baths2,175 sq. ft.
$1,695,000Active2 beds 3 baths2,175 sq. ft.11576 Otsego Street, North Hollywood (los Angeles), CA 91601
MLS# CL25621783Listed by: COMPASS - New
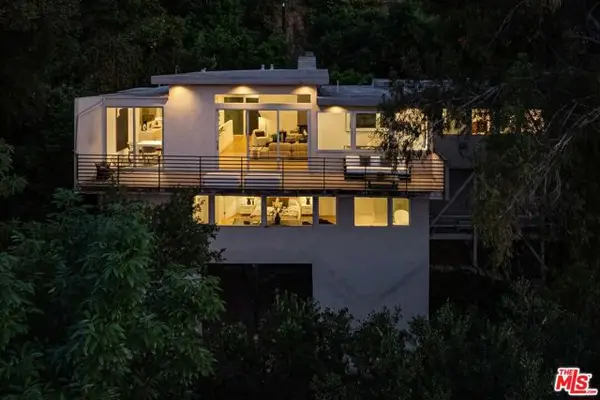 $1,695,000Active3 beds 3 baths2,403 sq. ft.
$1,695,000Active3 beds 3 baths2,403 sq. ft.3564 Multiview Drive, Los Angeles, CA 90068
MLS# CL25622093Listed by: CHRISTIE'S INTERNATIONAL REAL ESTATE SOCAL - New
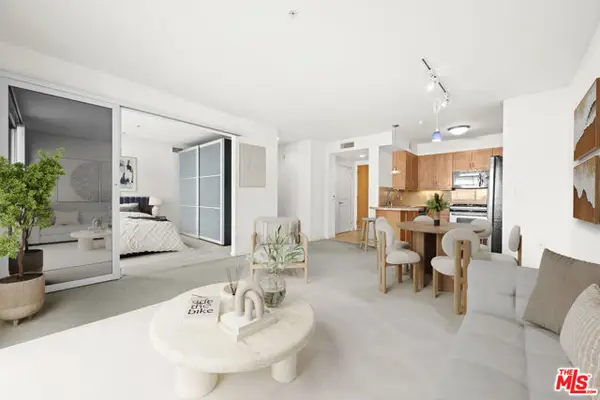 $389,000Active2 beds 2 baths970 sq. ft.
$389,000Active2 beds 2 baths970 sq. ft.267 S San Pedro Street #508, Los Angeles, CA 90012
MLS# CL25622513Listed by: ESTATE PROPERTIES - New
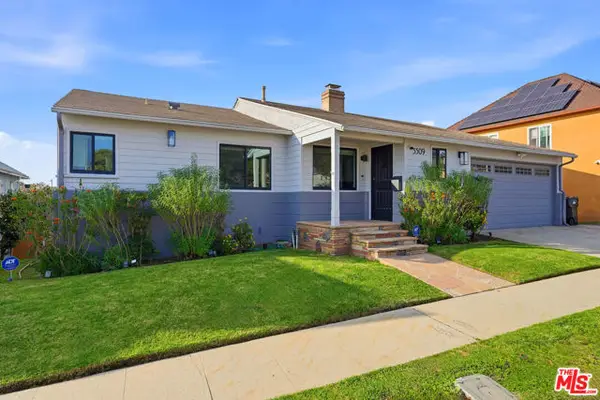 $1,135,000Active3 beds 1 baths1,250 sq. ft.
$1,135,000Active3 beds 1 baths1,250 sq. ft.5509 Onacrest Drive, Los Angeles, CA 90043
MLS# CL25622989Listed by: ASPIRE LOS ANGELES - New
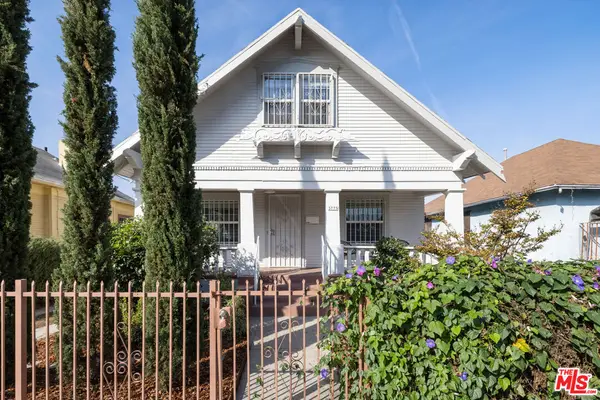 $698,000Active2 beds 2 baths1,824 sq. ft.
$698,000Active2 beds 2 baths1,824 sq. ft.3775 Crawford Street, Los Angeles, CA 90011
MLS# CL25623127Listed by: COLDWELL BANKER REALTY - New
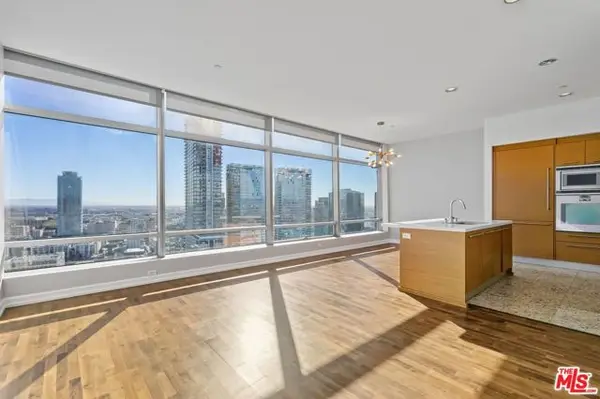 $999,000Active1 beds 2 baths1,280 sq. ft.
$999,000Active1 beds 2 baths1,280 sq. ft.900 W Olympic Boulevard #31C, Los Angeles, CA 90015
MLS# CL25623533Listed by: REALIFI REALTY, INC. - New
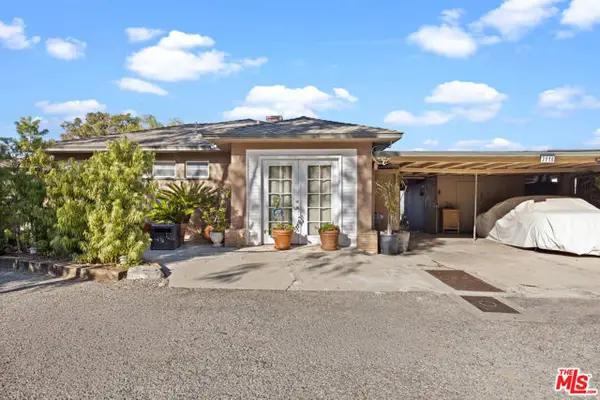 $1,295,000Active2 beds 1 baths736 sq. ft.
$1,295,000Active2 beds 1 baths736 sq. ft.3118 Goodview Trail, Los Angeles, CA 90068
MLS# CL25623675Listed by: CHRISTIE'S INTERNATIONAL REAL ESTATE SOCAL
