4129 Marmion Way, Los Angeles, CA 90065
Local realty services provided by:Better Homes and Gardens Real Estate Wine Country Group

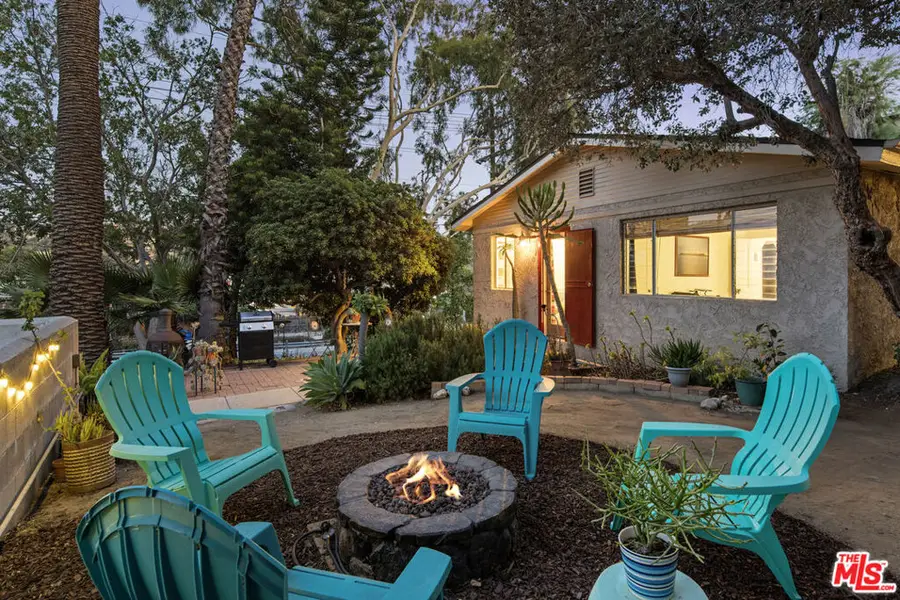
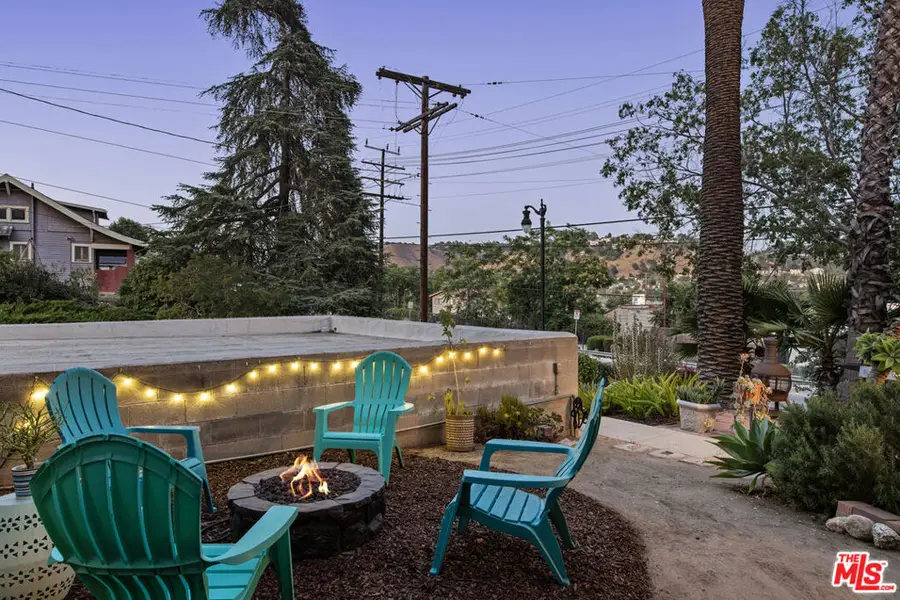
4129 Marmion Way,Los Angeles, CA 90065
$895,000
- 2 Beds
- 2 Baths
- 942 sq. ft.
- Single family
- Pending
Listed by:bradley holmes
Office:compass
MLS#:25561231
Source:CRMLS
Price summary
- Price:$895,000
- Price per sq. ft.:$950.11
About this home
Located in the desirable Mt Washington Elementary School boundaries. Close to Highland Park's bustling scene and only 2 blocks from Metro's Southwest Museum station. The home's interior is tastefully renovated with Brazilian cherry floors and a kitchen equipped with stainless steel appliances: convection oven, built-in microwave, five-burner gas cooktop, dishwasher, deep sinks and a side-by-side refrigerator with filtered water and ice dispenser. A quartz counter opens to the living room to serve as buffet space or breakfast bar. Two bedrooms are separated by a remodeled bathroom with a large tub/shower, custom wood cabinetry, and abundant tile. Indoor/outdoor living reigns supreme. Mature landscaping surrounds multiple flat spaces ideal for grilling, relaxing or entertaining. Morning sun pours onto an elevated patio off the kitchen that overlooks the garden. The detached garage, at almost 600 square feet - ideal for a potential ADU. A cute, upscaled bonus shed also adds roughly 110 square feet of functional space with endless potential. Fully fenced and set above the road, this home is centrally located to freeways and public transport. First time available in 25 years!
Contact an agent
Home facts
- Year built:1949
- Listing Id #:25561231
- Added:36 day(s) ago
- Updated:August 16, 2025 at 06:16 AM
Rooms and interior
- Bedrooms:2
- Total bathrooms:2
- Full bathrooms:1
- Half bathrooms:1
- Living area:942 sq. ft.
Heating and cooling
- Heating:Wall Furnace
Structure and exterior
- Year built:1949
- Building area:942 sq. ft.
- Lot area:0.18 Acres
Finances and disclosures
- Price:$895,000
- Price per sq. ft.:$950.11
New listings near 4129 Marmion Way
- New
 $2,400,000Active5 beds 3 baths2,842 sq. ft.
$2,400,000Active5 beds 3 baths2,842 sq. ft.19323 Lavi Court, Tarzana, CA 91356
MLS# 25579445Listed by: CHANTAL GRAYSON - New
 $639,000Active2 beds 2 baths1,147 sq. ft.
$639,000Active2 beds 2 baths1,147 sq. ft.4147 Via Marisol #303, Los Angeles, CA 90042
MLS# CL25578699Listed by: COMPASS - New
 $1,599,999Active3 beds 2 baths1,408 sq. ft.
$1,599,999Active3 beds 2 baths1,408 sq. ft.14136 Tiara Street, Van Nuys (los Angeles), CA 91401
MLS# CL25579395Listed by: COMPASS - New
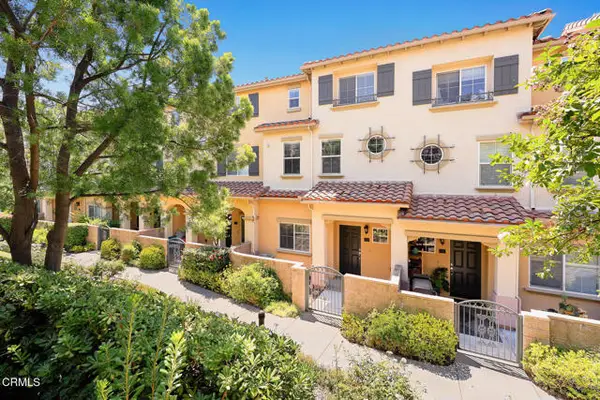 $699,000Active3 beds 4 baths1,460 sq. ft.
$699,000Active3 beds 4 baths1,460 sq. ft.15645 Odyssey Drive #74, Granada Hills (los Angeles), CA 91344
MLS# CRP1-23709Listed by: COLDWELL BANKER REALTY - Open Sun, 1 to 4pmNew
 $530,000Active2 beds 2 baths1,052 sq. ft.
$530,000Active2 beds 2 baths1,052 sq. ft.14414 Addison Street #17, Sherman Oaks, CA 91423
MLS# SR25182627Listed by: COMPASS - New
 $2,295,000Active-- beds 16 baths8,540 sq. ft.
$2,295,000Active-- beds 16 baths8,540 sq. ft.225 W Adams Boulevard, Los Angeles, CA 90007
MLS# 25579401Listed by: COMPASS - New
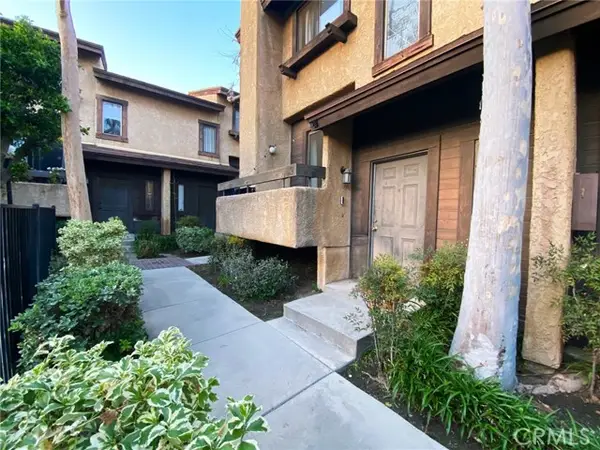 $420,000Active2 beds 3 baths1,172 sq. ft.
$420,000Active2 beds 3 baths1,172 sq. ft.14201 Foothill Boulevard #49, Sylmar (los Angeles), CA 91342
MLS# CRSR25184984Listed by: BERKSHIRE HATHAWAY HOMESERVICES CALIFORNIA PROPERTIES - New
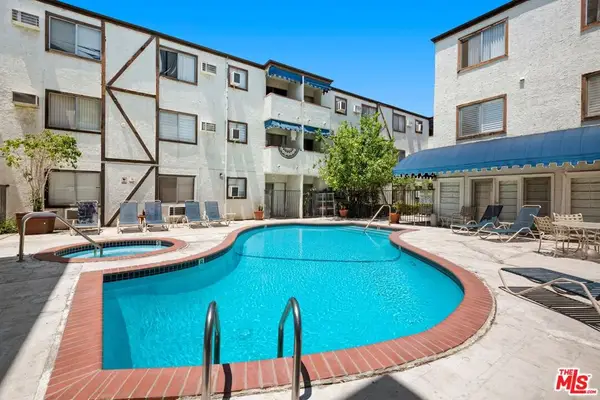 $319,000Active1 beds 1 baths634 sq. ft.
$319,000Active1 beds 1 baths634 sq. ft.18530 Hatteras Street #115, Tarzana, CA 91356
MLS# 25578493Listed by: THE BEVERLY HILLS ESTATES - New
 $1,849,999Active11 beds 8 baths4,650 sq. ft.
$1,849,999Active11 beds 8 baths4,650 sq. ft.11108 Norris Avenue, Pacoima, CA 91331
MLS# 25579005Listed by: COLDWELL BANKER REALTY - New
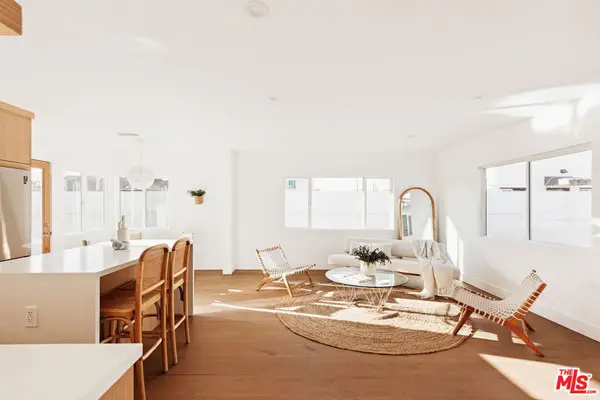 $2,500,000Active6 beds 4 baths2,617 sq. ft.
$2,500,000Active6 beds 4 baths2,617 sq. ft.3257 Cattaraugus Avenue, Los Angeles, CA 90034
MLS# 25579209Listed by: COMPASS

