416 S Van Ness Avenue, Los Angeles, CA 90020
Local realty services provided by:Better Homes and Gardens Real Estate Royal & Associates
416 S Van Ness Avenue,Los Angeles, CA 90020
$2,497,000
- 4 Beds
- 3 Baths
- 3,306 sq. ft.
- Single family
- Active
Listed by: dae young hur
Office: keller williams larchmont
MLS#:CL25582959
Source:CA_BRIDGEMLS
Price summary
- Price:$2,497,000
- Price per sq. ft.:$755.29
About this home
416 S Van Ness Avenue is a beautifully restored 1920's American Colonial blending timeless character with modern comfort. Situated in the sought-after 3rd Street Elementary School District, this elegant two-story home offers approximately 3,500 sq. ft. of living space (permitted).The home features 3 bedrooms and 2 bathrooms upstairs, plus a downstairs bedroom and bath, along with a detached studio complete with its own bath and shower. The open floor plan is filled with natural light, highlighted by hardwood floors throughout. The primary suite includes a spacious walk-in closet, and the family room opens through French doors to a tranquil backyard with lush, drought-tolerant landscaping and mature fruit trees. Extensive renovations include a chef's kitchen with white Carrara marble countertops, updated copper plumbing, new gas lines, a modern electrical system, dual-zone HVAC, new windows and doors, recessed lighting, and a rebuilt staircase. Outdoor living is enhanced by a brick hardscape patio perfect for entertaining. Additional upgrades include a newer roof with plywood substrate and attic fans, as well as a hardwired exterior CCTV system. A generous basement provides excellent storage. This home is a rare combination of historic charm and modern luxury in one of Los Angeles
Contact an agent
Home facts
- Year built:1918
- Listing ID #:CL25582959
- Added:77 day(s) ago
- Updated:November 12, 2025 at 03:31 PM
Rooms and interior
- Bedrooms:4
- Total bathrooms:3
- Full bathrooms:3
- Living area:3,306 sq. ft.
Heating and cooling
- Cooling:Ceiling Fan(s), Central Air
- Heating:Central
Structure and exterior
- Year built:1918
- Building area:3,306 sq. ft.
- Lot area:0.15 Acres
Finances and disclosures
- Price:$2,497,000
- Price per sq. ft.:$755.29
New listings near 416 S Van Ness Avenue
- New
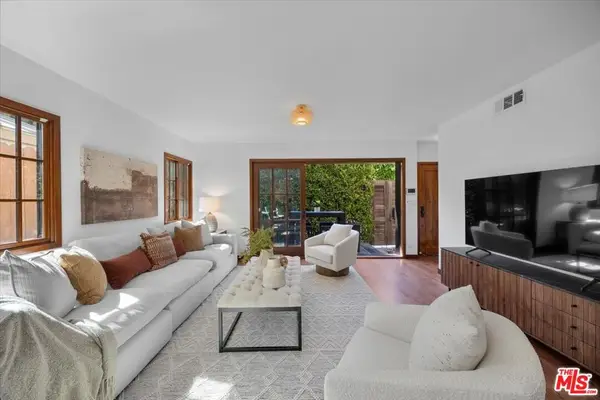 $3,200,000Active4 beds 3 baths2,204 sq. ft.
$3,200,000Active4 beds 3 baths2,204 sq. ft.2504 Ocean Avenue, Venice, CA 90291
MLS# 25609233Listed by: VISTA SOTHEBY'S INTERNATIONAL REALTY - Open Sat, 2 to 4pmNew
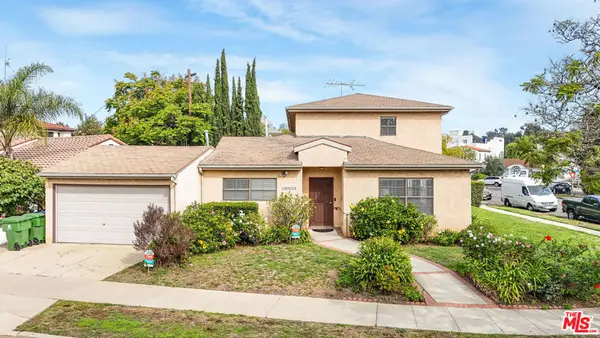 $2,495,000Active5 beds 3 baths2,617 sq. ft.
$2,495,000Active5 beds 3 baths2,617 sq. ft.10515 Bradbury Road, Los Angeles, CA 90064
MLS# 25618043Listed by: HEYLER REALTY - New
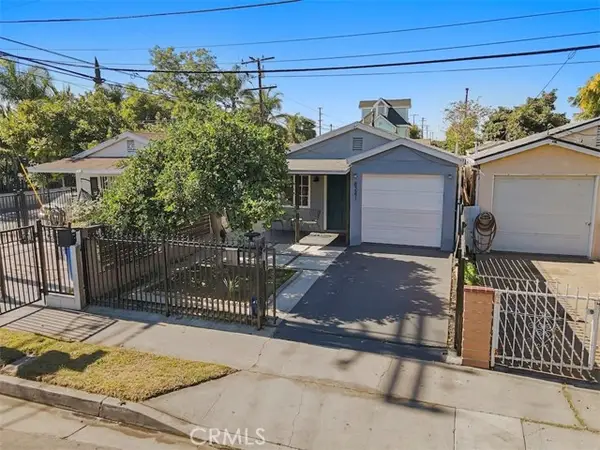 $449,900Active2 beds 1 baths515 sq. ft.
$449,900Active2 beds 1 baths515 sq. ft.8241 Alix, Los Angeles, CA 90001
MLS# CRDW25257968Listed by: CENTURY 21 ALLSTARS - New
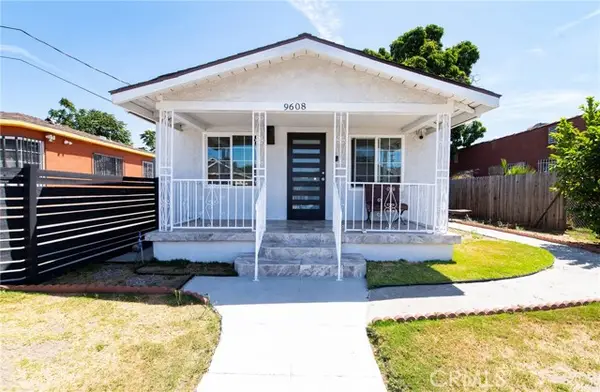 $555,000Active3 beds 1 baths944 sq. ft.
$555,000Active3 beds 1 baths944 sq. ft.9608 Beach, Los Angeles, CA 90002
MLS# CRDW25258220Listed by: CENTURY 21 A BETTER SERVICE - New
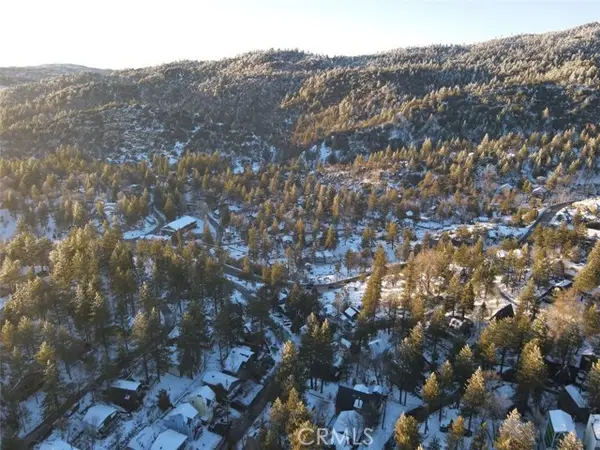 $239,800Active1 beds 1 baths432 sq. ft.
$239,800Active1 beds 1 baths432 sq. ft.33005 Arrowbear, Los Angeles, CA 92382
MLS# CRIG25257972Listed by: PRIME PROPERTIES - New
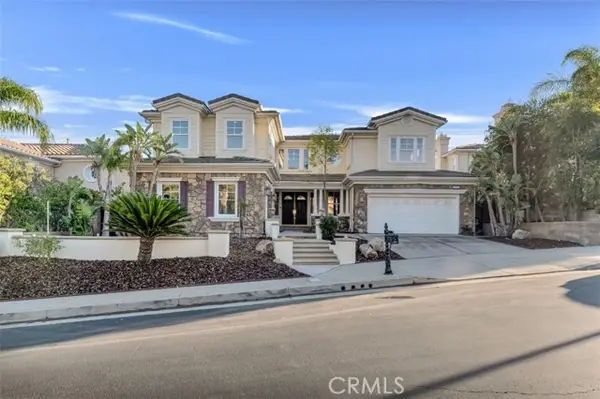 $1,999,000Active5 beds 5 baths4,716 sq. ft.
$1,999,000Active5 beds 5 baths4,716 sq. ft.20212 Via Medici, Porter Ranch (los Angeles), CA 91326
MLS# CRSR25255949Listed by: EQUITY UNION - New
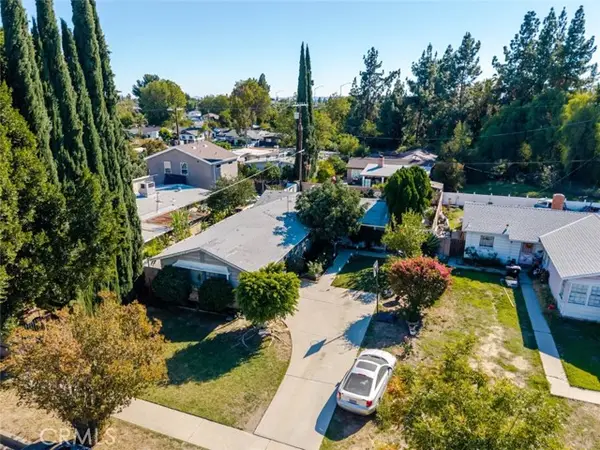 $820,000Active4 beds 2 baths1,325 sq. ft.
$820,000Active4 beds 2 baths1,325 sq. ft.16500 Mckeever Street, Granada Hills (los Angeles), CA 91344
MLS# CRSR25257404Listed by: JOHNHART REAL ESTATE - New
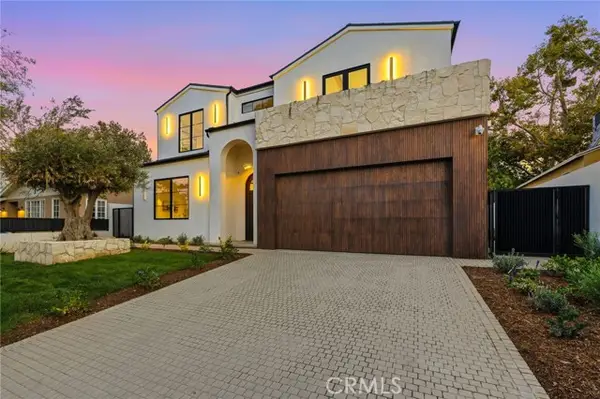 $4,295,000Active6 beds 7 baths5,081 sq. ft.
$4,295,000Active6 beds 7 baths5,081 sq. ft.16782 Otsego, Encino (los Angeles), CA 91436
MLS# CRSR25258191Listed by: RODEO REALTY - New
 $1,345,000Active-- beds -- baths2,462 sq. ft.
$1,345,000Active-- beds -- baths2,462 sq. ft.16038 Hartland, Van Nuys (los Angeles), CA 91406
MLS# CRSR25258714Listed by: REGAL REAL ESTATE/SHU GROUP INC. - Open Sat, 1 to 3pmNew
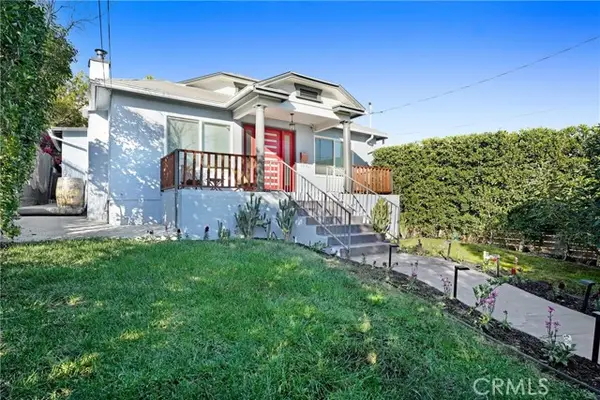 $999,900Active3 beds 2 baths1,248 sq. ft.
$999,900Active3 beds 2 baths1,248 sq. ft.5217 Navarro, Los Angeles, CA 90032
MLS# AR25258811Listed by: RE/MAX PREMIER PROP ARCADIA
