4209 Clayton Avenue, Los Angeles, CA 90027
Local realty services provided by:Better Homes and Gardens Real Estate Haven Properties
4209 Clayton Avenue,Los Angeles, CA 90027
$1,995,000
- 3 Beds
- 2 Baths
- 2,069 sq. ft.
- Single family
- Active
Listed by:constance baker
Office:compass
MLS#:25608067
Source:CRMLS
Price summary
- Price:$1,995,000
- Price per sq. ft.:$964.23
About this home
Hidden behind lush landscaping, this Franklin Hills Mid-Century home unfolds like a secluded compound - private, peaceful and effortlessly cool. A flagstone entry invites you into the sophisticated light-filled great room, where large picture windows and sliding glass doors seamlessly connect the open concept living area to a sunlit patio and beautifully landscaped backyard. The chef's kitchen anchors the space with Viking appliances, custom cabinetry, quartz countertops, and a generous island perfect for hosting. Every detail throughout the home feels intentional, from the walnut paneling, Cle tiled bathrooms, to the custom closet doors and thoughtfully integrated storage. The Terremoto designed garden leads to an expansive detached studio with mini-split system. Formerly a two car garage, it has since been transformed into an eclectic and inspiring flex space with a pitched wood-beamed ceiling, polished concrete floors, a mix of rustic and modern built-in cabinetry, and full-scale cork board wall. A dramatic roll-up glass door floods the room with natural light, opening to the serene surroundings accented by a sculptural concrete fire pit. Beyond the studio you will find the gorgeous outdoor cedar sauna and cold plunge designed by Redwood Outdoors - a fully realized personal spa retreat. This private sanctuary brings the compound full circle, offering an ideal balance of design, comfort, and California ease. Additional upgrades include new roof (2025) HVAC (2022). Just blocks from beloved neighborhood favorites such as Kismet, Little Dom's, Maru Coffee, All Time, The Vista Theatre - and only minutes to Silver Lake and the 101 freeway- this Franklin Hills gem truly feels like a hidden retreat in the heart of Los Feliz.
Contact an agent
Home facts
- Year built:1964
- Listing ID #:25608067
- Added:1 day(s) ago
- Updated:October 22, 2025 at 03:01 PM
Rooms and interior
- Bedrooms:3
- Total bathrooms:2
- Full bathrooms:2
- Living area:2,069 sq. ft.
Heating and cooling
- Cooling:Central Air
- Heating:Forced Air
Structure and exterior
- Year built:1964
- Building area:2,069 sq. ft.
- Lot area:0.12 Acres
Utilities
- Sewer:Sewer Tap Paid
Finances and disclosures
- Price:$1,995,000
- Price per sq. ft.:$964.23
New listings near 4209 Clayton Avenue
- New
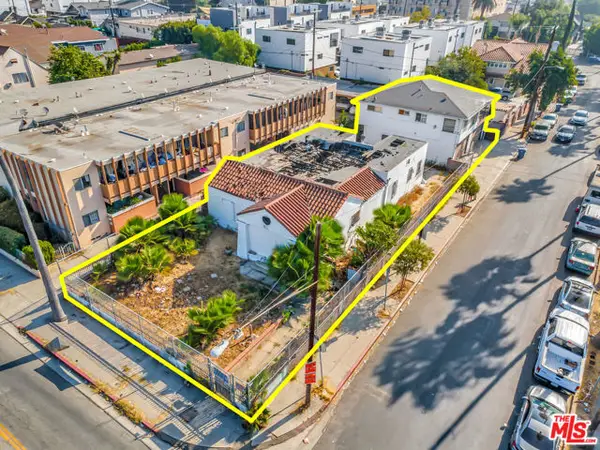 $699,000Active3 beds -- baths3,470 sq. ft.
$699,000Active3 beds -- baths3,470 sq. ft.826 N Normandie Avenue, Los Angeles, CA 90029
MLS# CL25605651Listed by: EQUITY UNION - New
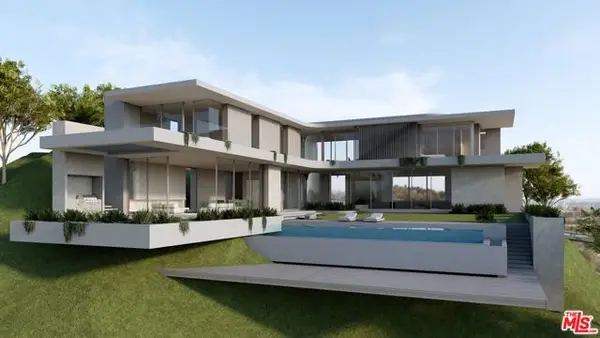 $2,395,000Active0.67 Acres
$2,395,000Active0.67 Acres16820 Charmel Lane, Pacific Palisades (los Angeles), CA 90272
MLS# CL25606337Listed by: WESTSIDE ESTATE AGENCY INC. - New
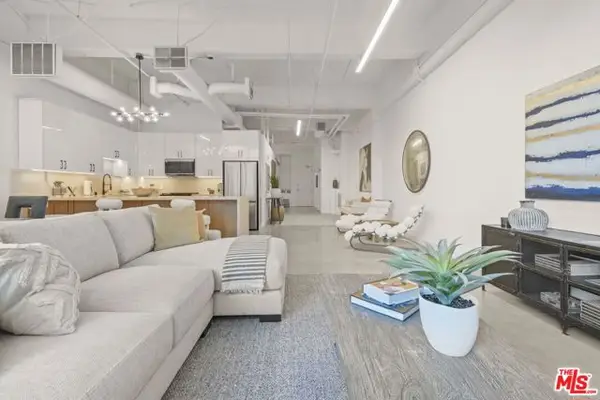 $625,000Active1 beds 2 baths1,350 sq. ft.
$625,000Active1 beds 2 baths1,350 sq. ft.1130 S Flower Street #211, Los Angeles, CA 90015
MLS# CL25608031Listed by: THE EXECUTIVE REALTY GROUP - New
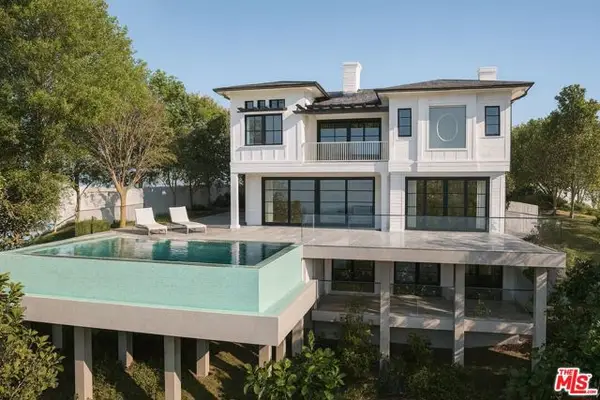 $4,475,000Active4 beds 3 baths2,630 sq. ft.
$4,475,000Active4 beds 3 baths2,630 sq. ft.2120 Linda Flora Drive, Los Angeles, CA 90077
MLS# CL25608191Listed by: CHRISTIE'S INTERNATIONAL REAL ESTATE SOCAL - New
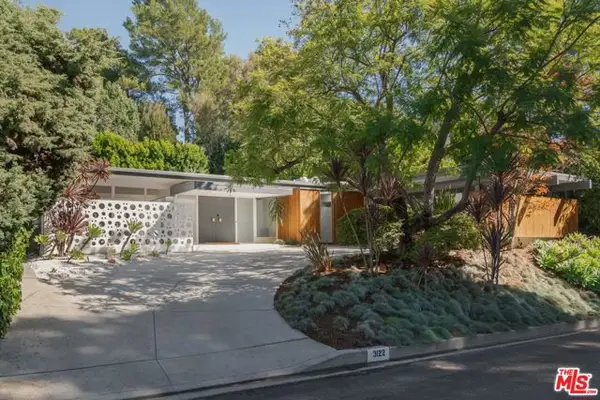 $3,799,000Active4 beds 4 baths2,510 sq. ft.
$3,799,000Active4 beds 4 baths2,510 sq. ft.3122 Nichols Canyon Road, Los Angeles, CA 90046
MLS# CL25608219Listed by: WESTSIDE ESTATE AGENCY INC. - New
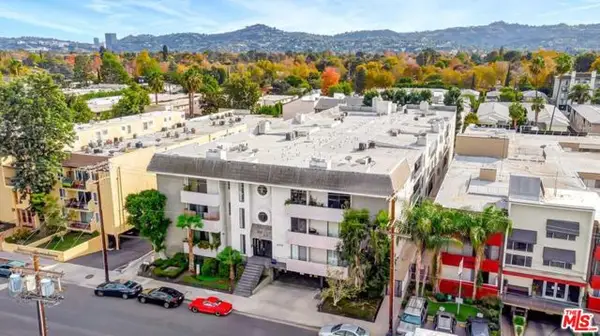 $698,000Active2 beds 3 baths1,779 sq. ft.
$698,000Active2 beds 3 baths1,779 sq. ft.11910 Weddington Street #306, Valley Village, CA 91607
MLS# CL25608409Listed by: NELSON SHELTON & ASSOCIATES - New
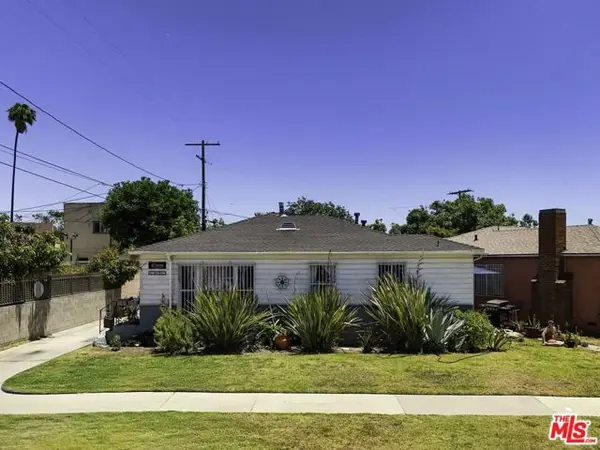 $825,000Active4 beds -- baths1,668 sq. ft.
$825,000Active4 beds -- baths1,668 sq. ft.2918 11th Avenue, Los Angeles, CA 90018
MLS# CL25608487Listed by: MILLER & DESATNIK REALTY CO. - New
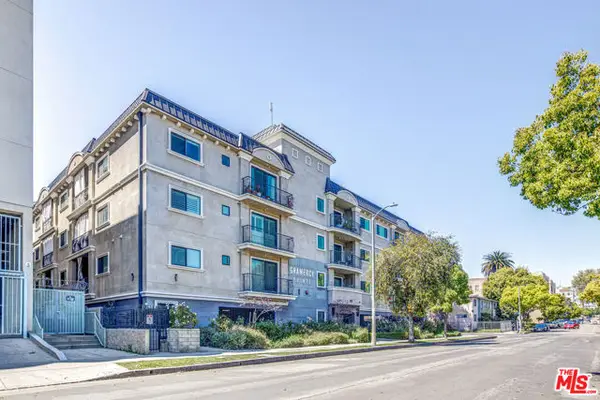 $929,000Active3 beds 2 baths1,589 sq. ft.
$929,000Active3 beds 2 baths1,589 sq. ft.901 S Gramercy Drive #205, Los Angeles, CA 90019
MLS# CL25608491Listed by: MEGA REALTY - New
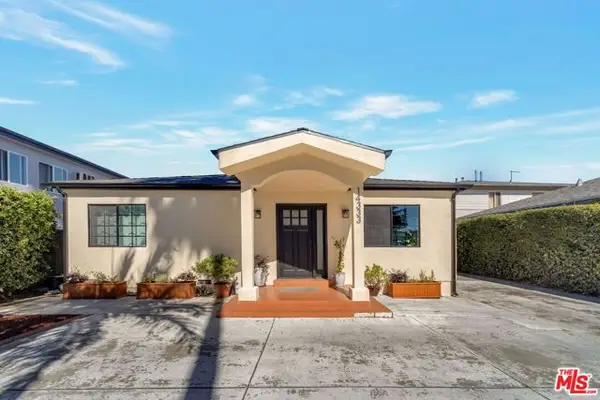 $1,245,000Active3 beds 2 baths1,307 sq. ft.
$1,245,000Active3 beds 2 baths1,307 sq. ft.14333 Tiara Street, Van Nuys (los Angeles), CA 91401
MLS# CL25608497Listed by: AMOOVE RESIDENTIAL - New
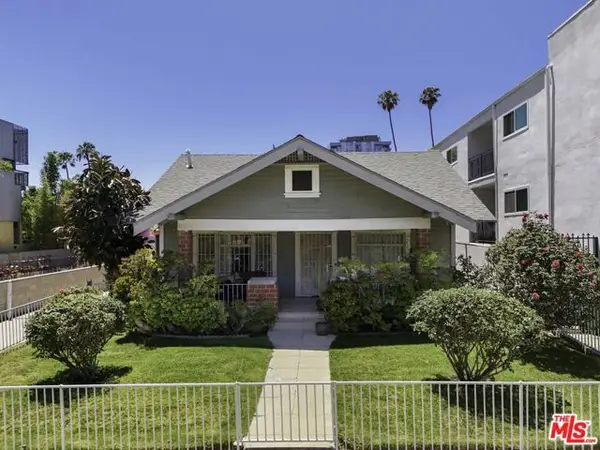 $1,350,000Active5 beds -- baths1,962 sq. ft.
$1,350,000Active5 beds -- baths1,962 sq. ft.1539 Gordon Street, Los Angeles, CA 90028
MLS# CL25608579Listed by: MILLER & DESATNIK REALTY CO.
