4313 W 59th Street, Los Angeles, CA 90043
Local realty services provided by:Better Homes and Gardens Real Estate Royal & Associates
4313 W 59th Street,Los Angeles, CA 90043
$1,599,000
- 4 Beds
- 5 Baths
- 1,904 sq. ft.
- Single family
- Active
Listed by:tyler hill
Office:the agency
MLS#:CL25586745
Source:CA_BRIDGEMLS
Price summary
- Price:$1,599,000
- Price per sq. ft.:$839.81
About this home
In the heart of sought-after View Heights stands this recently renovated three-bed, three-bath Spanish home with a one-bed, one-bath ADU. Blending old-world charm with modern technology, this smart home offers amenities such as remote-controlled shades, Tesla Powerwall, Tesla charging, Nest security system, keyless entry, smart thermostat, smart pet door, and more. Southern exposure provides ample sunlight all day and views of Palos Verdes. The open-concept living room seamlessly flows into the dining area and kitchen, all featuring new wide-plank oak flooring and custom light fixtures. The chef's kitchen is adorned with custom cabinetry, quartz countertops, a designer backsplash, and stainless steel appliances. Down the hallway, you'll find two guest suites and a primary bedroom with a spa-like bathroom featuring dual rain shower heads and a freestanding bathtub. French doors lead to a spacious patio, herb garden and grassy yard. A fully equipped back house with a separate entrance includes a full kitchen, living room, bedroom, and bathroom. All this, just a short walk to dining options such as Jon & Vinny's and Hilltop Coffee, and only ten minutes to hiking trails and Marina del Rey.
Contact an agent
Home facts
- Year built:1926
- Listing ID #:CL25586745
- Added:110 day(s) ago
- Updated:October 04, 2025 at 09:46 PM
Rooms and interior
- Bedrooms:4
- Total bathrooms:5
- Full bathrooms:4
- Living area:1,904 sq. ft.
Heating and cooling
- Cooling:Central Air
- Heating:Central
Structure and exterior
- Year built:1926
- Building area:1,904 sq. ft.
- Lot area:0.12 Acres
Finances and disclosures
- Price:$1,599,000
- Price per sq. ft.:$839.81
New listings near 4313 W 59th Street
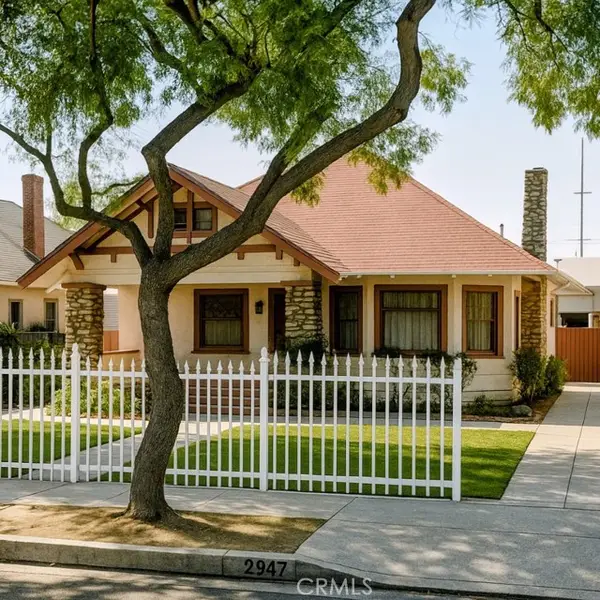 $750,000Pending2 beds 1 baths1,646 sq. ft.
$750,000Pending2 beds 1 baths1,646 sq. ft.2947 S Hobart Boulevard, Los Angeles, CA 90018
MLS# CRTR25176888Listed by: KW VISION- New
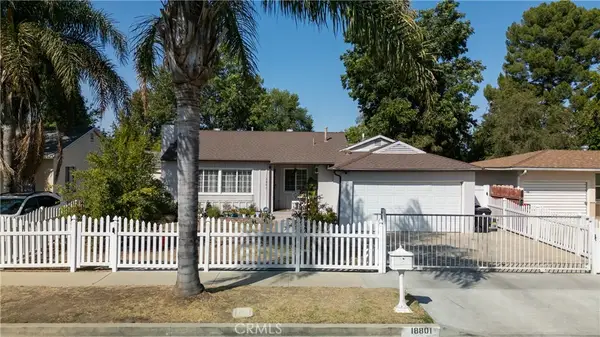 $897,500Active4 beds 2 baths1,663 sq. ft.
$897,500Active4 beds 2 baths1,663 sq. ft.18801 Wyandotte, Reseda Ranch, CA 91335
MLS# SR25234591Listed by: KELLER WILLIAMS NORTH VALLEY - New
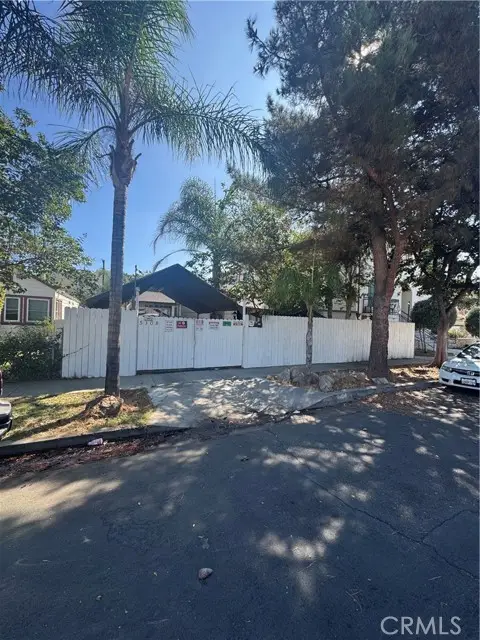 $900,000Active3 beds 2 baths1,389 sq. ft.
$900,000Active3 beds 2 baths1,389 sq. ft.5308 Cleon, North Hollywood (los Angeles), CA 91601
MLS# CRDW25233299Listed by: BIG BLOCK POWERHOUSE REALTY - New
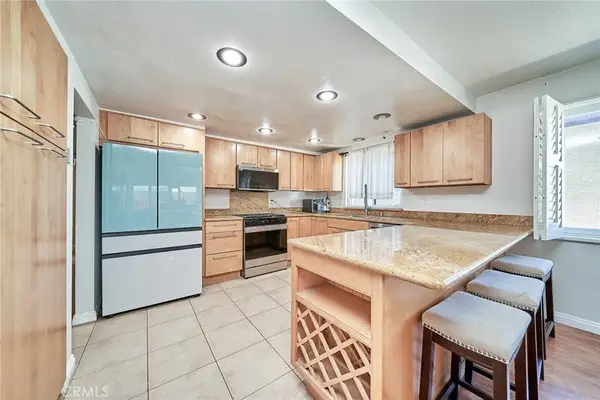 $699,000Active3 beds 2 baths1,382 sq. ft.
$699,000Active3 beds 2 baths1,382 sq. ft.2424 S Gaffey Street #101, San Pedro, CA 90731
MLS# DW25233290Listed by: CALIFORNIA BRIDGE REALTY - New
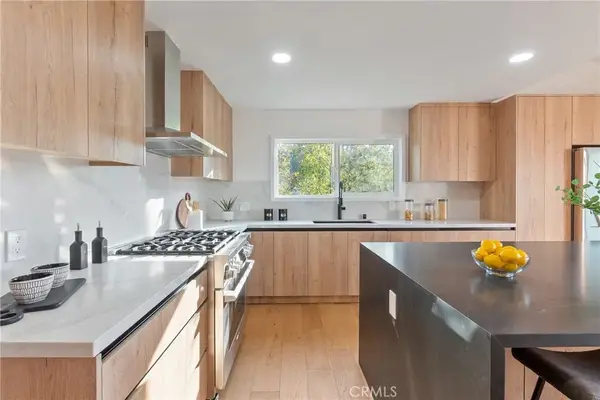 $1,579,000Active3 beds 3 baths3,540 sq. ft.
$1,579,000Active3 beds 3 baths3,540 sq. ft.5166 Marmol Drive, Woodland Hills, CA 91364
MLS# PW25235036Listed by: BRET LEWIS, BROKER - New
 $4,990,000Active3 beds 2 baths1,840 sq. ft.
$4,990,000Active3 beds 2 baths1,840 sq. ft.7300 Vista Del Mar Lane, Playa Del Rey, CA 90293
MLS# SB25234888Listed by: BEACH CITY BROKERS - New
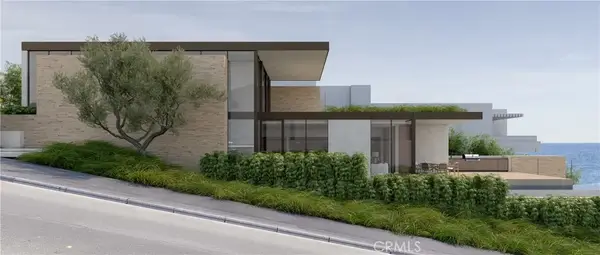 $4,990,000Active0 Acres
$4,990,000Active0 Acres7300 Vista Del Mar Lane, Playa Del Rey, CA 90293
MLS# SB25235046Listed by: BEACH CITY BROKERS - New
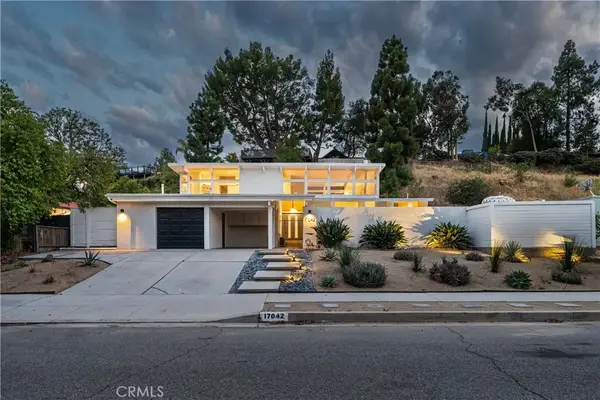 $1,999,999Active5 beds 3 baths3,223 sq. ft.
$1,999,999Active5 beds 3 baths3,223 sq. ft.17042 Lisette, Granada Hills, CA 91344
MLS# SR25226252Listed by: PINNACLE ESTATE PROPERTIES - Open Sat, 1 to 4pmNew
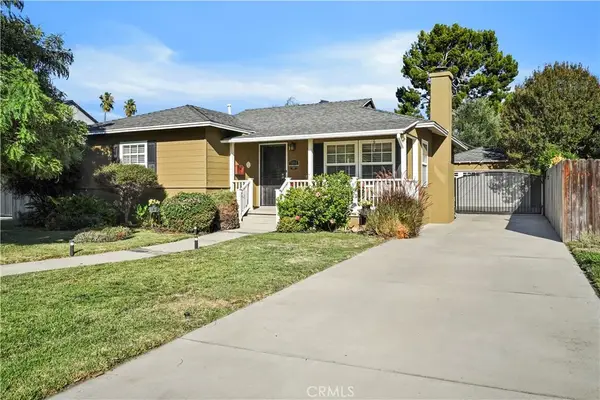 $949,950Active3 beds 2 baths1,656 sq. ft.
$949,950Active3 beds 2 baths1,656 sq. ft.7656 Oak Park, Lake Balboa, CA 91406
MLS# SR25234512Listed by: KELLER WILLIAMS NORTH VALLEY - New
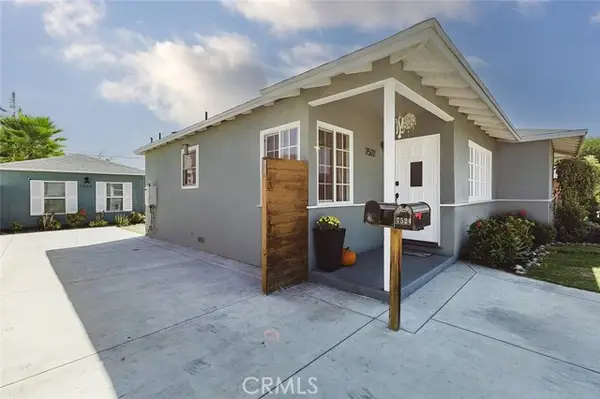 $1,095,000Active3 beds 2 baths1,429 sq. ft.
$1,095,000Active3 beds 2 baths1,429 sq. ft.7522 Security Avenue, Burbank, CA 91504
MLS# CRBB25230995Listed by: JOHNHART REAL ESTATE
