4325 9th Avenue, Los Angeles, CA 90008
Local realty services provided by:Better Homes and Gardens Real Estate Haven Properties
4325 9th Avenue,Los Angeles, CA 90008
$1,325,000
- 3 Beds
- 3 Baths
- 2,313 sq. ft.
- Single family
- Pending
Listed by: emily griffin
Office: griffin real estate, inc.
MLS#:IG25240955
Source:CRMLS
Price summary
- Price:$1,325,000
- Price per sq. ft.:$572.85
About this home
Discover the allure of old-world elegance seamlessly blended with contemporary luxury in this recently renovated Spanish retreat. Steeped in rich character details, this two-story haven exudes a sense of timeless charm. Upon entry, the grandeur of the home unfolds, revealing a spacious living room adorned with soaring barreled ceilings, a captivating decorative fireplace and expansive picture window, filling the space with light and warmth. Through an oversized archway, you'll find yourself in a grand dining room ready for all the dinner parties, and beyond that a stunning designer kitchen. Boasting countertops, open shelving, and top-of-the-line stainless steel appliances, including a striking Forno Chef's range, the kitchen serves as the heart of the home, seamlessly connecting indoor and outdoor living spaces through a convenient door leading to the backyard. The first floor offers a beautifully appointed bedroom and a thoughtfully renovated bathroom with gorgeous shower tiles, while a wood staircase leads to the second level, where two additional spacious bedrooms await. The primary suite impresses with its Juliet balcony and views of trees tops, walk-in closet, and a luxurious ensuite bath with dual vanity and a free-standing soaking tub. A guest bedroom and a dreamy hall bath adorned with chic terracotta shower tiles, terracotta-style floor tiles and vanity complete the upper level. Outside, the expansive yard features a lush lawn, ideal for leisurely outdoor gatherings, complemented by a DG pad perfect for al fresco dining, a gravel pad for intimate fire pit nights, to relax and unwind. Home features a 2-car garage with a spacious driveway offers plenty of additional parking. Conveniently located and easy access to Culver City, the eclectic eateries of West Adams, LAX, Sofi Stadium, and the beloved Kenneth Hahn Park. Updates include new heating + cooling system, new water heater, updated plumbing, electrical, windows and much more. Welcome home!
Contact an agent
Home facts
- Year built:1931
- Listing ID #:IG25240955
- Added:47 day(s) ago
- Updated:December 03, 2025 at 03:45 AM
Rooms and interior
- Bedrooms:3
- Total bathrooms:3
- Full bathrooms:3
- Living area:2,313 sq. ft.
Heating and cooling
- Cooling:Central Air
- Heating:Central Furnace
Structure and exterior
- Roof:Spanish Tile
- Year built:1931
- Building area:2,313 sq. ft.
- Lot area:0.11 Acres
Utilities
- Water:Private, Water Connected
- Sewer:Public Sewer, Sewer Connected
Finances and disclosures
- Price:$1,325,000
- Price per sq. ft.:$572.85
New listings near 4325 9th Avenue
- New
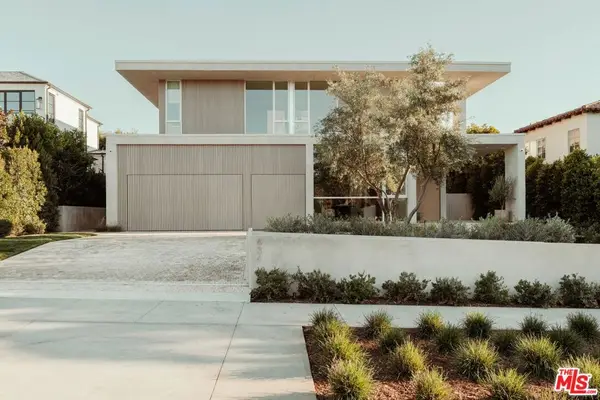 $19,995,000Active7 beds 9 baths8,990 sq. ft.
$19,995,000Active7 beds 9 baths8,990 sq. ft.634 Moreno Avenue, Los Angeles, CA 90049
MLS# 25624219Listed by: WESTSIDE ESTATE AGENCY INC. - Open Sun, 1 to 3pmNew
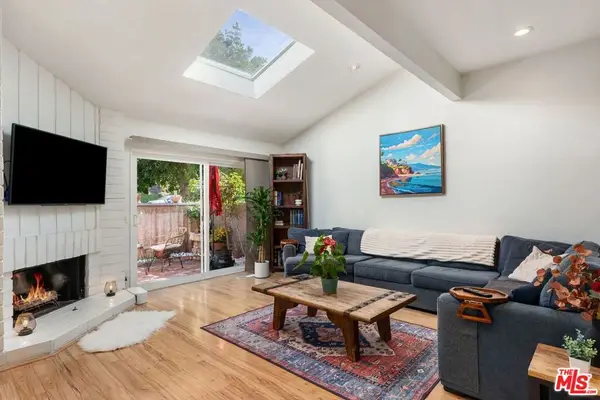 $1,125,000Active2 beds 2 baths1,630 sq. ft.
$1,125,000Active2 beds 2 baths1,630 sq. ft.17084 Palisades Circle, Pacific Palisades, CA 90272
MLS# 25624821Listed by: COMPASS - Open Sat, 12 to 3pmNew
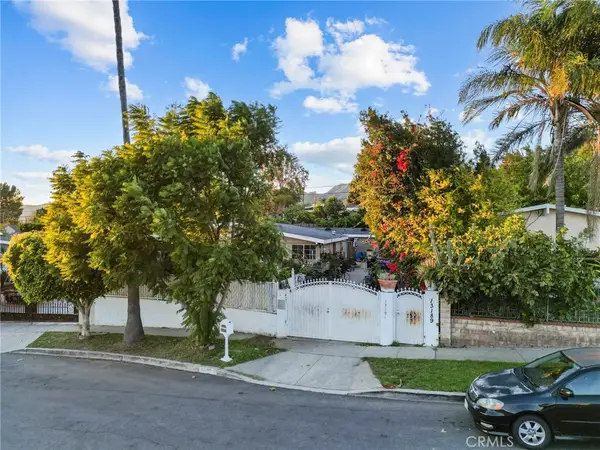 $799,900Active6 beds 3 baths1,650 sq. ft.
$799,900Active6 beds 3 baths1,650 sq. ft.13191 13189 Herron Street, Sylmar, CA 91342
MLS# SR25268948Listed by: REAL BROKERAGE TECHNOLOGIES, INC. - New
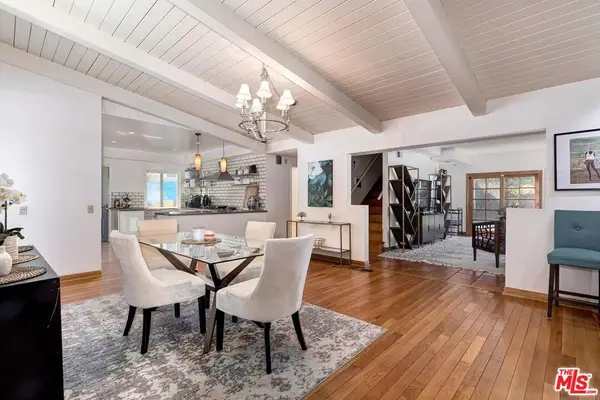 $1,899,500Active4 beds 3 baths2,648 sq. ft.
$1,899,500Active4 beds 3 baths2,648 sq. ft.4151 Terraza Drive, Los Angeles, CA 90008
MLS# 25618005Listed by: COLDWELL BANKER REALTY - Open Sat, 1 to 4pmNew
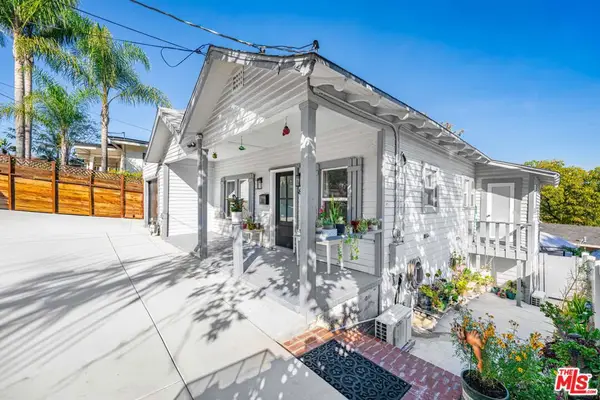 $1,275,000Active3 beds 2 baths1,385 sq. ft.
$1,275,000Active3 beds 2 baths1,385 sq. ft.816 Terrace 49, Los Angeles, CA 90042
MLS# 25619845Listed by: COLDWELL BANKER REALTY - New
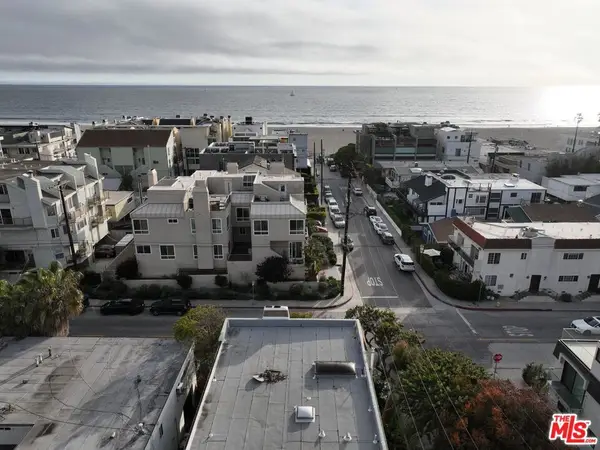 $3,995,000Active8 beds 7 baths4,224 sq. ft.
$3,995,000Active8 beds 7 baths4,224 sq. ft.3900 Pacific Avenue, Marina Del Rey, CA 90292
MLS# 25621183Listed by: JESSE WEINBERG - New
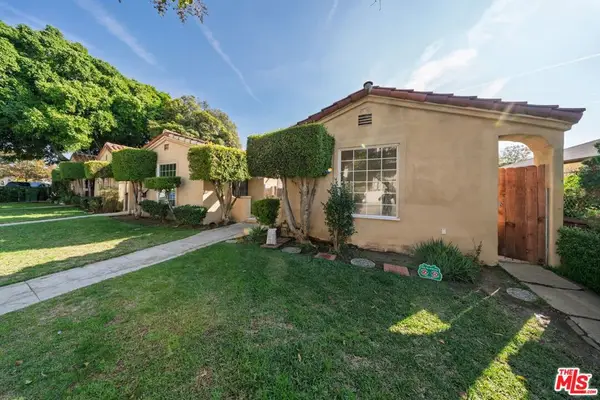 $1,099,000Active8 beds 4 baths3,181 sq. ft.
$1,099,000Active8 beds 4 baths3,181 sq. ft.1832 Lansdowne Avenue, Los Angeles, CA 90032
MLS# 25624855Listed by: MARCUS & MILLICHAP - New
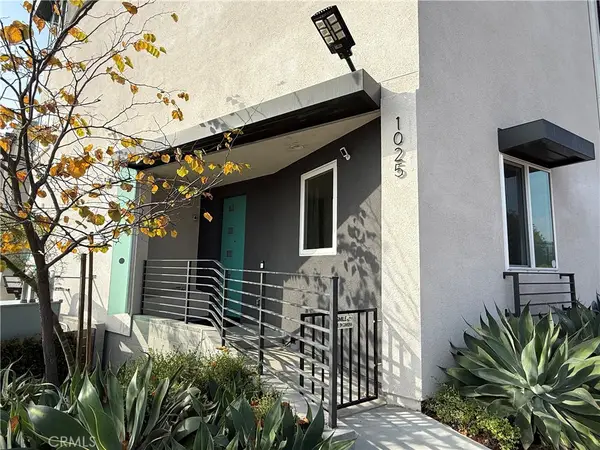 $1,599,000Active3 beds 3 baths2,660 sq. ft.
$1,599,000Active3 beds 3 baths2,660 sq. ft.1025 White Knoll, Los Angeles, CA 90012
MLS# AR25269092Listed by: IRN REALTY - New
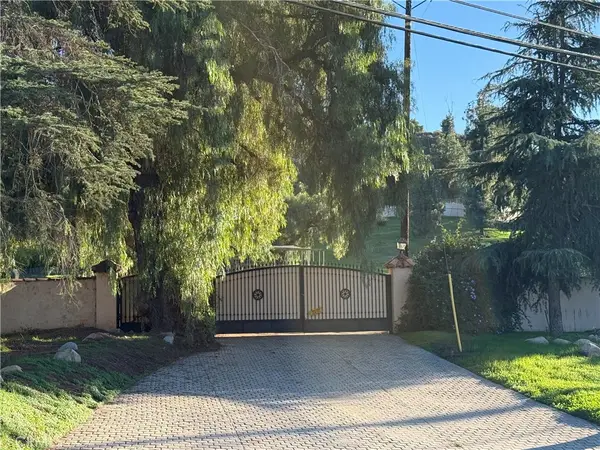 $7,150,000Active13.25 Acres
$7,150,000Active13.25 Acres9528 N Sunland Blvd, Shadow Hills, CA 91040
MLS# GD25243706Listed by: NOVAKEY REALTY & FINANCE INC - New
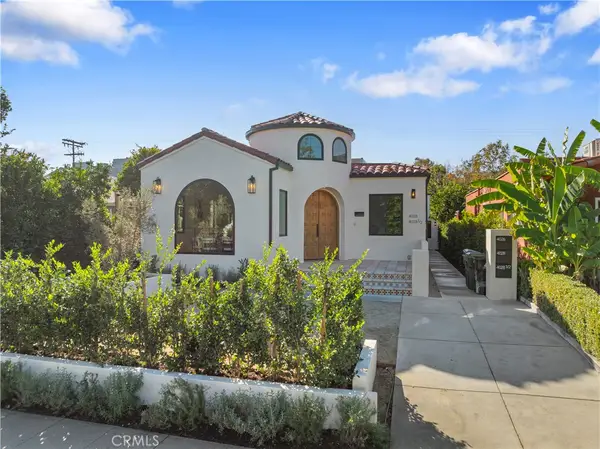 $2,499,000Active-- beds -- baths2,577 sq. ft.
$2,499,000Active-- beds -- baths2,577 sq. ft.4026 4028 Garden, Los Angeles, CA 90039
MLS# GD25269464Listed by: STRATEGIC ESTATES GROUP
