436 S Virgil Avenue #503, Los Angeles, CA 90020
Local realty services provided by:Better Homes and Gardens Real Estate Royal & Associates
436 S Virgil Avenue #503,Los Angeles, CA 90020
$685,000
- 2 Beds
- 2 Baths
- 1,040 sq. ft.
- Condominium
- Active
Listed by: dae young hur
Office: keller williams larchmont
MLS#:CL25598905
Source:CA_BRIDGEMLS
Price summary
- Price:$685,000
- Price per sq. ft.:$658.65
- Monthly HOA dues:$641
About this home
This stunning 2-bedroom corner unit offers a contemporary open floor plan in a newly constructed building, ideally located in Koreatown with quick access to Downtown LA. two assigned parking spaces in a secured garage plus convenient bicycle storage and electric vehicle charging stations. Amenities include a state-of-the-art fitness center with cardio, weights, boxing, yoga, and meditation areas. Residents can relax in beautifully designed courtyards with lounge seating and community BBQs, enjoy eco-friendly landscaped spaces, and take advantage of a secured on-site pet area and dog walk." The Affordable Loan Solution" There are income & geographic eligibility limitation requirements .Min 3% down Up to $10,000 Down Payment Grant for -First home buyers -low to moderate income area Up to $7,500 closing cost assistance. Borrower needs home buyer Education Certification from specific homebuyer education institute.
Contact an agent
Home facts
- Year built:2015
- Listing ID #:CL25598905
- Added:112 day(s) ago
- Updated:January 23, 2026 at 07:01 PM
Rooms and interior
- Bedrooms:2
- Total bathrooms:2
- Full bathrooms:2
- Living area:1,040 sq. ft.
Heating and cooling
- Cooling:Central Air
- Heating:Central
Structure and exterior
- Year built:2015
- Building area:1,040 sq. ft.
- Lot area:0.72 Acres
Finances and disclosures
- Price:$685,000
- Price per sq. ft.:$658.65
New listings near 436 S Virgil Avenue #503
- Open Sat, 1 to 4pmNew
 $1,795,000Active3 beds 2 baths1,509 sq. ft.
$1,795,000Active3 beds 2 baths1,509 sq. ft.2681 Locksley Place, Los Angeles, CA 90039
MLS# 26634783Listed by: SOTHEBY'S INTERNATIONAL REALTY - New
 $1,640,000Active0.17 Acres
$1,640,000Active0.17 Acres16660 Linda Terrace, Pacific Palisades, CA 90272
MLS# 26638607Listed by: AMALFI ESTATES - Open Sun, 1 to 4pmNew
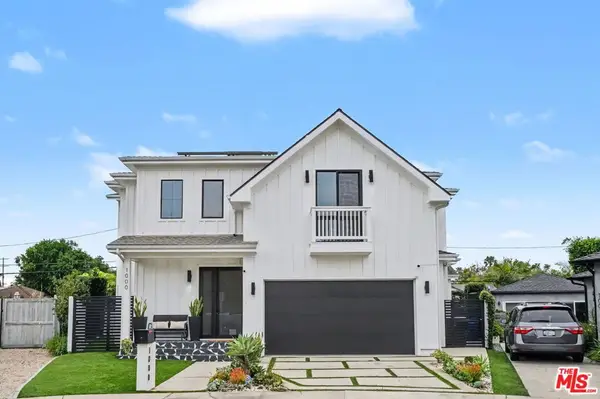 $3,495,000Active4 beds 5 baths2,686 sq. ft.
$3,495,000Active4 beds 5 baths2,686 sq. ft.1000 Indiana Court, Venice, CA 90291
MLS# 26641785Listed by: RODEO REALTY - PACIFIC PALISADES - Open Sun, 1 to 4pmNew
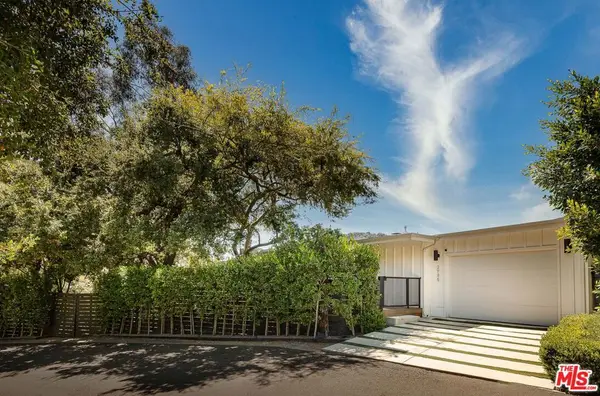 $1,949,000Active3 beds 3 baths2,140 sq. ft.
$1,949,000Active3 beds 3 baths2,140 sq. ft.2785 Laurel Canyon Place, Los Angeles, CA 90046
MLS# 26641793Listed by: EQUITY UNION - Open Sun, 1 to 4pmNew
 $4,295,000Active5 beds 5 baths3,624 sq. ft.
$4,295,000Active5 beds 5 baths3,624 sq. ft.13235 Lake Street, Los Angeles, CA 90066
MLS# 26641849Listed by: COMPASS - Open Sun, 1 to 4pmNew
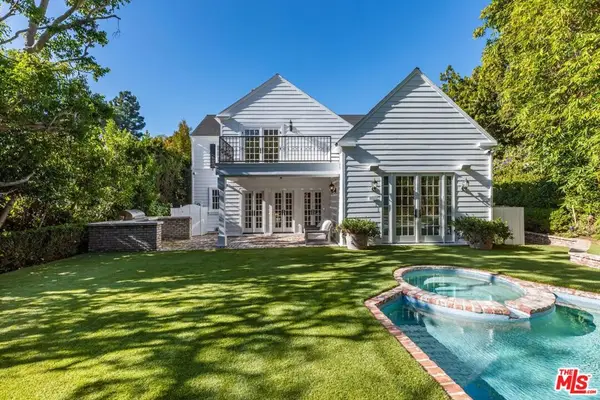 $6,495,000Active3 beds 4 baths3,528 sq. ft.
$6,495,000Active3 beds 4 baths3,528 sq. ft.1248 N Wetherly Drive, Los Angeles, CA 90069
MLS# 26642005Listed by: THE BEVERLY HILLS ESTATES - New
 $789,000Active3 beds 2 baths1,456 sq. ft.
$789,000Active3 beds 2 baths1,456 sq. ft.1445 W 110th, Los Angeles, CA 90047
MLS# CV26016631Listed by: LIGHTHOUSE REAL ESTATE - New
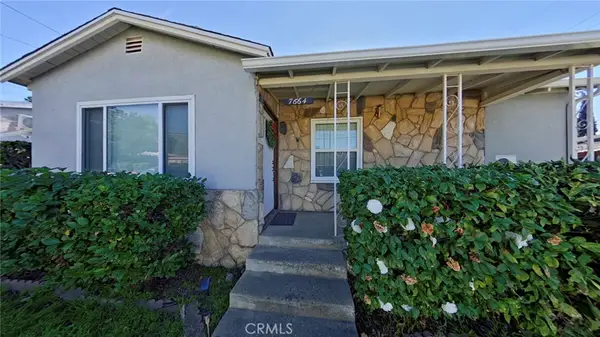 $929,999Active3 beds 2 baths1,837 sq. ft.
$929,999Active3 beds 2 baths1,837 sq. ft.7664 Beckett Street, Tujunga, CA 91042
MLS# GD26007410Listed by: MARKARIAN REALTY - New
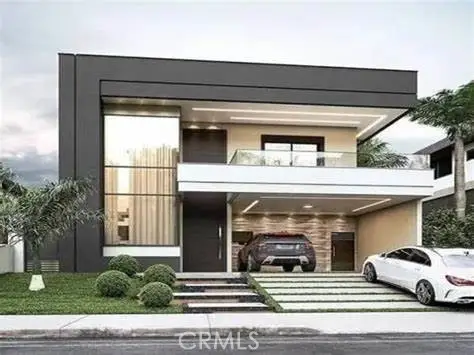 $288,000Active0.12 Acres
$288,000Active0.12 Acres4510 E Jessica Drive, Glassell Park, CA 90065
MLS# GD26016657Listed by: LA POCKET LISTINGS - New
 $1,599,000Active3 beds 2 baths1,546 sq. ft.
$1,599,000Active3 beds 2 baths1,546 sq. ft.4781 Round Top Drive, Los Angeles, CA 90065
MLS# P1-25565Listed by: CHRISTIE'S RE SOCAL
