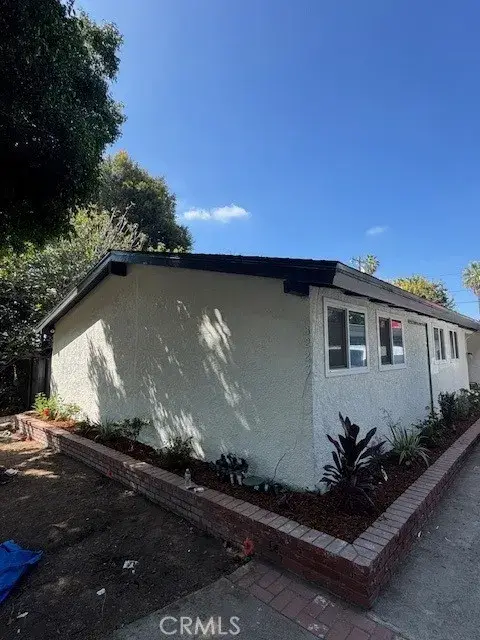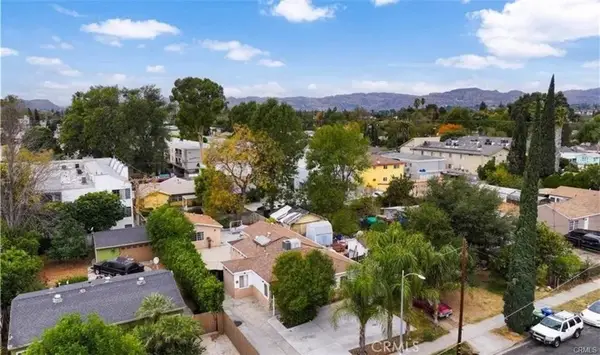436 S Virgil Avenue #PH11, Los Angeles, CA 90020
Local realty services provided by:Better Homes and Gardens Real Estate Royal & Associates
436 S Virgil Avenue #PH11,Los Angeles, CA 90020
$719,000
- 2 Beds
- 2 Baths
- 1,013 sq. ft.
- Condominium
- Active
Listed by:cheong lee
Office:keller williams coastal prop.
MLS#:CL25547055
Source:CA_BRIDGEMLS
Price summary
- Price:$719,000
- Price per sq. ft.:$709.77
- Monthly HOA dues:$641
About this home
Welcome to PENTHOUSE#11 at 436 S Virgil Ave, a beautifully maintained top-floor unit offering contemporary style, comfort, and city convenience. This light-filled 2-bedroom, 2-bathroom home boasts soaring ceilings, an open-concept layout, and expansive windows that frame sweeping views of the city skyline. Enjoy modern finishes throughout, including a sleek kitchen with refined countertops and stainless steel appliances. The primary suite features a spacious closet and en-suite bath, while the second bedroom offers flexibility for guests or a home office. This unit comes with two of the most spacious side-by-side parking spaces, conveniently located near both the elevator and the unit itself. Set within a well-kept, secure building offering amenities such as a fitness center, and gated parking, this penthouse is ideally located in a vibrant neighborhood just minutes from Koreatown, DTLA, and major freeways and public transit.Don't miss the opportunity to live in one of LA's most desirable areas with penthouse-level privacy and modern convenience.
Contact an agent
Home facts
- Year built:2015
- Listing ID #:CL25547055
- Added:119 day(s) ago
- Updated:October 03, 2025 at 02:42 PM
Rooms and interior
- Bedrooms:2
- Total bathrooms:2
- Full bathrooms:2
- Living area:1,013 sq. ft.
Heating and cooling
- Cooling:Central Air
- Heating:Central
Structure and exterior
- Year built:2015
- Building area:1,013 sq. ft.
- Lot area:0.72 Acres
Finances and disclosures
- Price:$719,000
- Price per sq. ft.:$709.77
New listings near 436 S Virgil Avenue #PH11
- New
 $2,345,000Active4 beds 3 baths1,991 sq. ft.
$2,345,000Active4 beds 3 baths1,991 sq. ft.4128 Kenyon Avenue, Los Angeles, CA 90066
MLS# CL25578335Listed by: PARDEE PROPERTIES - New
 $759,000Active2 beds 2 baths994 sq. ft.
$759,000Active2 beds 2 baths994 sq. ft.8707 Falmouth Avenue, Playa Del Rey (los Angeles), CA 90293
MLS# CRSB25219576Listed by: BEACH CITY BROKERS - New
 $600,000Active2 beds 2 baths1,050 sq. ft.
$600,000Active2 beds 2 baths1,050 sq. ft.7742 Redlands Street #H1033, Playa Del Rey (los Angeles), CA 90293
MLS# CRSR25193678Listed by: REAL BROKER - New
 $499,800Active2 beds 3 baths1,297 sq. ft.
$499,800Active2 beds 3 baths1,297 sq. ft.15554 Parthenia Street #6, North Hills (los Angeles), CA 91343
MLS# CRSR25228201Listed by: PINNACLE ESTATE PROPERTIES, INC. - New
 $5,750,000Active4 beds 4 baths3,300 sq. ft.
$5,750,000Active4 beds 4 baths3,300 sq. ft.1046 Chautauqua Boulevard, Pacific Palisades, CA 90272
MLS# 25599755Listed by: COLDWELL BANKER REALTY - New
 $1,598,000Active4 beds 3 baths1,910 sq. ft.
$1,598,000Active4 beds 3 baths1,910 sq. ft.1249 S Burnside Ave, Los Angeles, CA 90019
MLS# OC25231588Listed by: PINNACLE REAL ESTATE GROUP - New
 $989,000Active2 beds 2 baths1,950 sq. ft.
$989,000Active2 beds 2 baths1,950 sq. ft.1100 S Grand #A008, Los Angeles, CA 90015
MLS# PV25231543Listed by: KELLER WILLIAMS PALOS VERDES - New
 $899,999Active4 beds 2 baths1,540 sq. ft.
$899,999Active4 beds 2 baths1,540 sq. ft.8223 Garden Grove Avenue, Reseda, CA 91335
MLS# SB25231104Listed by: EXP REALTY OF CALIFORNIA INC - New
 $739,950Active3 beds 1 baths1,324 sq. ft.
$739,950Active3 beds 1 baths1,324 sq. ft.6939 White Oak Avenue, Reseda, CA 91335
MLS# SR25227375Listed by: RODEO REALTY - New
 $875,000Active5 beds 5 baths1,904 sq. ft.
$875,000Active5 beds 5 baths1,904 sq. ft.7327 N Loma Verde, Canoga Park, CA 91303
MLS# SR25231545Listed by: KELLER WILLIAMS REALTY CALABASAS
