440 Veteran Avenue #101, Los Angeles, CA 90024
Local realty services provided by:Better Homes and Gardens Real Estate Oak Valley
440 Veteran Avenue #101,Los Angeles, CA 90024
$1,188,000
- 2 Beds
- 2 Baths
- 1,497 sq. ft.
- Condominium
- Active
Listed by: irene lin, joseph yan
Office: real 1 connection
MLS#:WS25124357
Source:CRMLS
Price summary
- Price:$1,188,000
- Price per sq. ft.:$793.59
- Monthly HOA dues:$944
About this home
"Prime Westwood Location – Steps from UCLA, Westwood Village & the 2028 Olympic Village. Located in the heart of Westwood, this elegant 2-bedroom, den, 2-bath residence approx. 1,497 sf with inside Laundry and 2-parking spaces at 440 Veteran Ave #101 offers an unbeatable Westside lifestyle. Perfectly positioned near UCLA, Westwood Village, and the site of the upcoming 2028 Los Angeles Olympic Village, this home places you at the center of one of LA’s most dynamic and prestigious neighborhoods. Set on a tree-lined street, this property enjoys immediate access to world-class dining, shopping, and entertainment. Commuting is effortless with the Metro D Line (Purple Line) being extended directly to UCLA and Westwood. Ideal for homeowners, professionals, or investors, this spacious single-level unit features secure garage parking and modern updates throughout. Westwood’s strong rental demand makes this an exceptional long-term investment opportunity." For upgraded details, please see attached SUPPLEMENTS.
Contact an agent
Home facts
- Year built:1970
- Listing ID #:WS25124357
- Added:92 day(s) ago
- Updated:January 02, 2026 at 05:21 AM
Rooms and interior
- Bedrooms:2
- Total bathrooms:2
- Full bathrooms:2
- Living area:1,497 sq. ft.
Heating and cooling
- Cooling:Central Air
- Heating:Central Furnace
Structure and exterior
- Year built:1970
- Building area:1,497 sq. ft.
- Lot area:0.36 Acres
Utilities
- Water:Public
- Sewer:Public Sewer
Finances and disclosures
- Price:$1,188,000
- Price per sq. ft.:$793.59
New listings near 440 Veteran Avenue #101
- New
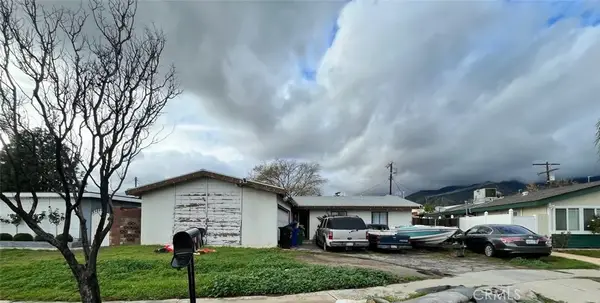 $650,000Active3 beds 2 baths1,173 sq. ft.
$650,000Active3 beds 2 baths1,173 sq. ft.13083 Rajah, Sylmar, CA 91342
MLS# DW26000267Listed by: RESOLUTION BROKERS - New
 $798,000Active3 beds 1 baths1,041 sq. ft.
$798,000Active3 beds 1 baths1,041 sq. ft.4165 2nd, Los Angeles, CA 90008
MLS# SR26000329Listed by: ABM REALTY GROUP - Open Sat, 2 to 4pmNew
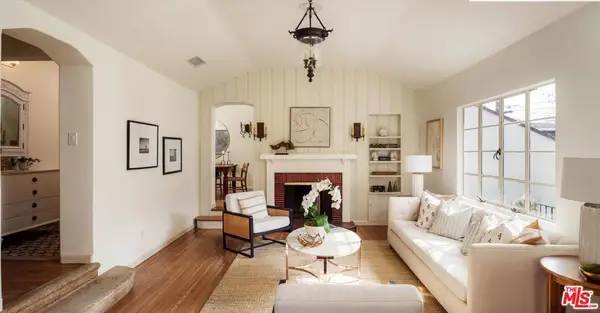 $1,895,000Active4 beds 3 baths1,925 sq. ft.
$1,895,000Active4 beds 3 baths1,925 sq. ft.6115 Glen Oak Street, Los Angeles, CA 90068
MLS# 25630375Listed by: COMPASS - New
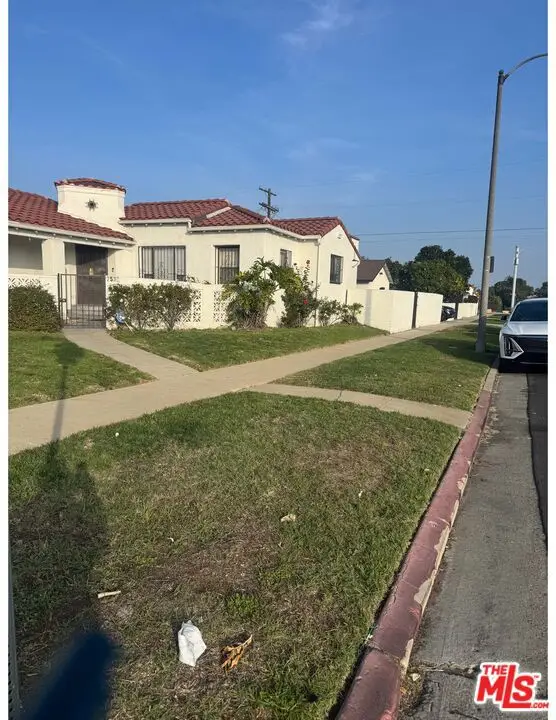 $869,000Active3 beds 2 baths1,827 sq. ft.
$869,000Active3 beds 2 baths1,827 sq. ft.7530 S Hobart Boulevard, Los Angeles, CA 90047
MLS# 26632111Listed by: LISA CARR & ASSOCIATES - New
 $2,590,000Active4 beds 4 baths3,000 sq. ft.
$2,590,000Active4 beds 4 baths3,000 sq. ft.2250 Betty Lane, Beverly Hills, CA 90210
MLS# 26632117Listed by: COLDWELL BANKER REALTY - New
 $1,125,000Active6 beds 4 baths2,024 sq. ft.
$1,125,000Active6 beds 4 baths2,024 sq. ft.14365 Berg Street, Sylmar (los Angeles), CA 91342
MLS# CL26632105Listed by: THE CORE AGENCY - New
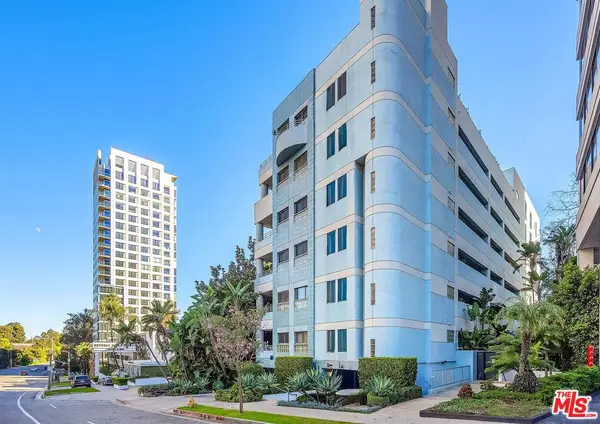 $1,160,000Active3 beds 3 baths1,614 sq. ft.
$1,160,000Active3 beds 3 baths1,614 sq. ft.10336 Wilshire Boulevard #201, Los Angeles, CA 90024
MLS# 26632087Listed by: KELLER WILLIAMS BEVERLY HILLS - New
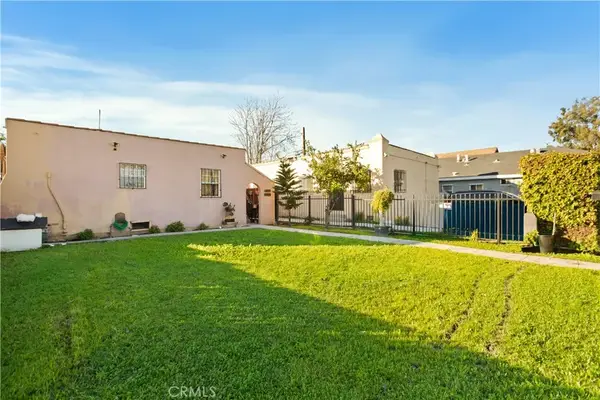 $699,999Active2 beds 2 baths
$699,999Active2 beds 2 baths8449 S Main, Los Angeles, CA 90003
MLS# CV26000121Listed by: ROA CALIFORNIA INC - New
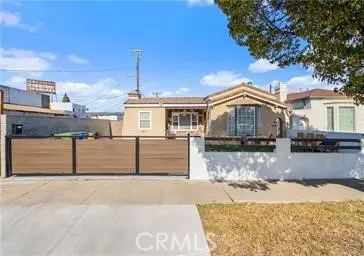 $840,000Active3 beds 2 baths1,428 sq. ft.
$840,000Active3 beds 2 baths1,428 sq. ft.1743 79th, Los Angeles, CA 90047
MLS# IV25278641Listed by: ELEVATE REAL ESTATE AGENCY - New
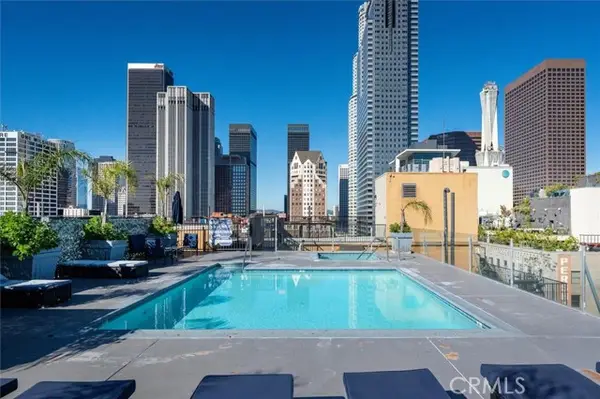 $420,000Active1 beds 1 baths860 sq. ft.
$420,000Active1 beds 1 baths860 sq. ft.312 5th #907, Los Angeles, CA 90013
MLS# SR25279372Listed by: RE/MAX OF SANTA CLARITA
