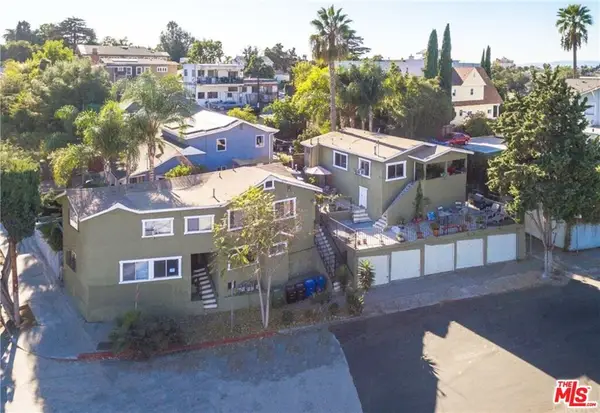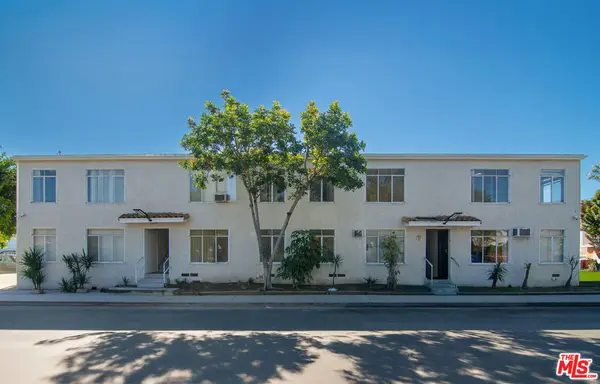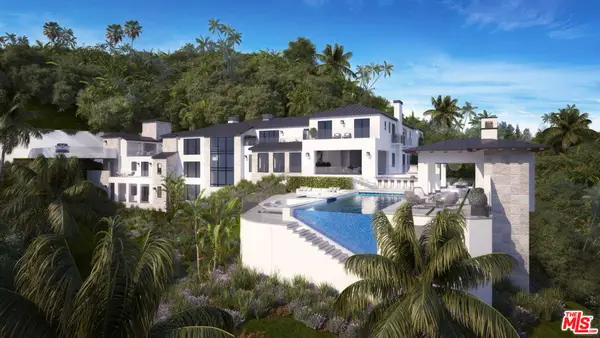4499 Via Marisol #124, Los Angeles, CA 90042
Local realty services provided by:Better Homes and Gardens Real Estate Royal & Associates
4499 Via Marisol #124,Los Angeles, CA 90042
$549,000
- 2 Beds
- 1 Baths
- 1,076 sq. ft.
- Condominium
- Active
Listed by: hans hagenmayer
Office: teamprovident, inc.
MLS#:CRP1-25838
Source:Bay East, CCAR, bridgeMLS
Price summary
- Price:$549,000
- Price per sq. ft.:$510.22
- Monthly HOA dues:$719
About this home
WOW!! EXPANSIVE 422 SF PRIVATE FULLY FENCED PATIO!! YOUR DOG WILL THINK HE'S IN PARADISE!! TURN-KEY PERFECTION!! EV CHARGING STATIONS!! Breezy treetop views and effortless indoor-outdoor flow set the tone for this delightfully upgraded Eaton Crest end unit. From the moment you cross the threshold, a sense of peace and serenity takes over every detail feels designed for relaxed, sophisticated living.The open, flowing layout leads from a gracious formal entry with walk-in closet to a bright and airy living room, and out to an enormous sun-splashed patio - your own private outdoor sanctuary. The dining area connects seamlessly to a cheerful open kitchen with tile countertops, a breakfast bar, and stainless steel appliances, ideal for entertaining or everyday ease.The spacious primary bedroom features a wall of mirrored wardrobes, while the spa-inspired bath exudes tranquility with thoughtful upgrades throughout. The second bedroom with dramatic floor-to-ceiling windows and direct access to the private patio functions beautifully as a den, guest room, or creative workspace. Recent enhancements include new double-pane windows and patio doors plus luxury vinyl plank flooring throughout. A private in-unit laundry room adds convenience and comfort.Resort-style HOA amenities include a shi
Contact an agent
Home facts
- Year built:1981
- Listing ID #:CRP1-25838
- Added:143 day(s) ago
- Updated:February 25, 2026 at 02:40 AM
Rooms and interior
- Bedrooms:2
- Total bathrooms:1
- Full bathrooms:1
- Living area:1,076 sq. ft.
Heating and cooling
- Cooling:Central Air
- Heating:Central
Structure and exterior
- Year built:1981
- Building area:1,076 sq. ft.
Finances and disclosures
- Price:$549,000
- Price per sq. ft.:$510.22
New listings near 4499 Via Marisol #124
- New
 $1,695,000Active7 beds 5 baths2,993 sq. ft.
$1,695,000Active7 beds 5 baths2,993 sq. ft.1150 Laveta Terrace, Los Angeles, CA 90026
MLS# 26654447Listed by: FIGURE 8 REALTY - New
 $949,000Active2 beds 1 baths1,120 sq. ft.
$949,000Active2 beds 1 baths1,120 sq. ft.1271 S Mullen Avenue, Los Angeles, CA 90019
MLS# 26655403Listed by: BERKSHIRE HATHAWAY HOMESERVICES CALIFORNIA PROPERTIES - New
 $1,395,000Active8 beds 8 baths5,100 sq. ft.
$1,395,000Active8 beds 8 baths5,100 sq. ft.5761 Fair Avenue, North Hollywood, CA 91601
MLS# 26655935Listed by: COLDWELL BANKER REALTY - New
 $1,050,000Active4 beds 3 baths2,110 sq. ft.
$1,050,000Active4 beds 3 baths2,110 sq. ft.1147 S Westlake Avenue, Los Angeles, CA 90006
MLS# 26656273Listed by: HILTON & HYLAND - New
 $2,095,000Active3 beds 3 baths1,968 sq. ft.
$2,095,000Active3 beds 3 baths1,968 sq. ft.8171 Mannix Drive, Los Angeles, CA 90046
MLS# 26656283Listed by: THE BEVERLY HILLS ESTATES - New
 $2,499,000Active-- beds 64 baths32,252 sq. ft.
$2,499,000Active-- beds 64 baths32,252 sq. ft.6524 Brynhurst Avenue, Los Angeles, CA 90043
MLS# 26656321Listed by: KELLER WILLIAMS HOLLYWOOD HILLS - New
 $4,850,000Active3.39 Acres
$4,850,000Active3.39 Acres1862 Mango Way, Los Angeles, CA 90049
MLS# 26656349Listed by: THE AGENCY - New
 $1,389,000Active-- beds -- baths4,576 sq. ft.
$1,389,000Active-- beds -- baths4,576 sq. ft.12021 S Figueroa, Los Angeles, CA 90061
MLS# CV26040584Listed by: THE REAL ESTATE LINK - New
 $339,000Active0.23 Acres
$339,000Active0.23 Acres2701 N Thomas Street, Los Angeles, CA 90031
MLS# PF26039575Listed by: REDFIN CORPORATION - New
 $1,399,999Active3 beds 2 baths1,803 sq. ft.
$1,399,999Active3 beds 2 baths1,803 sq. ft.4028 Don Diablo, Los Angeles, CA 90008
MLS# PW26040695Listed by: REALTY MASTERS & ASSOCIATES

