4511 Stanton Drive, Eagle Rock, CA 90065
Local realty services provided by:Better Homes and Gardens Real Estate Everything Real Estate
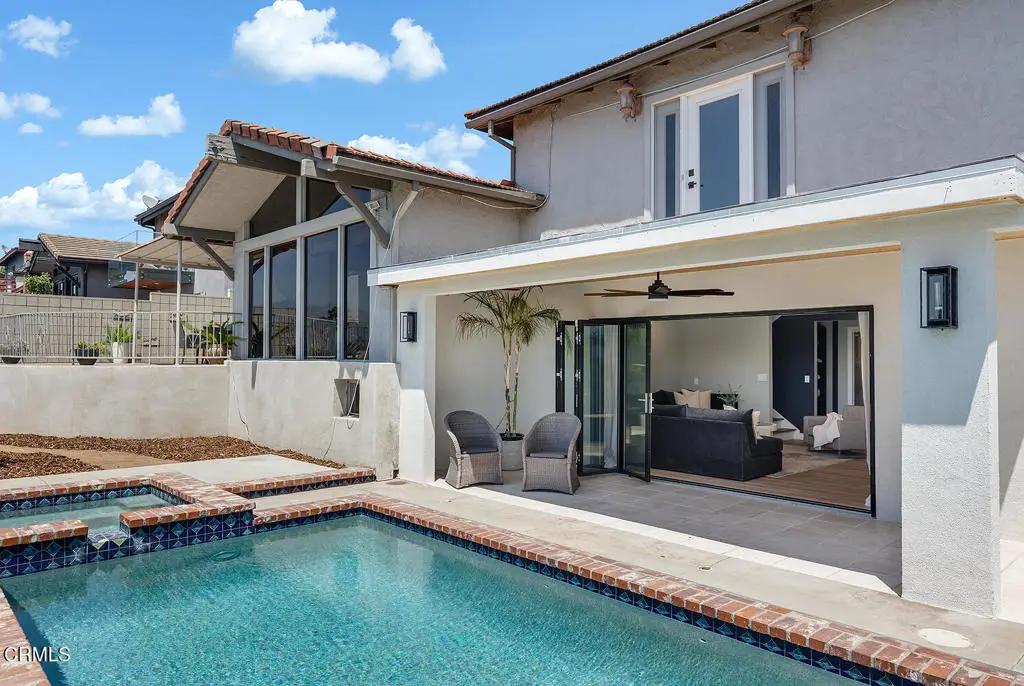
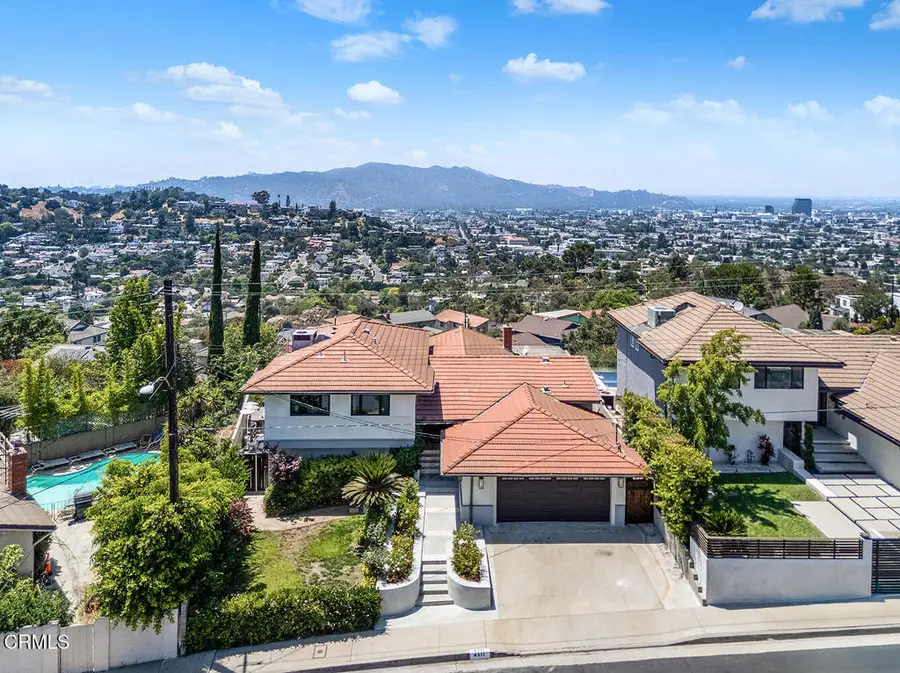
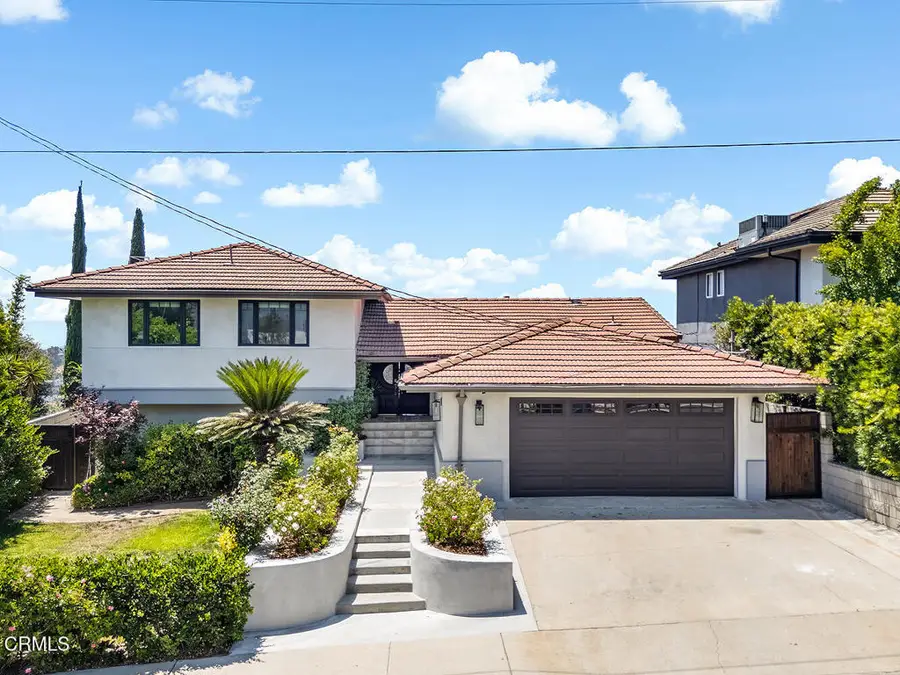
4511 Stanton Drive,Eagle Rock, CA 90065
$1,699,000
- 3 Beds
- 2 Baths
- 2,382 sq. ft.
- Single family
- Active
Listed by:teresa fuller
Office:compass
MLS#:P1-23512
Source:CRMLS
Price summary
- Price:$1,699,000
- Price per sq. ft.:$713.27
About this home
Enjoy spectacular panoramic views from the living room to the pool deck at this Eagle Rock property. From the sidewalk, the harmony of smooth Santa Barbara finish stucco, travertine lined entry path and stately double front door set a calm, elegant tone. As the doors open to reveal wide plank wood floors and vaulted cathedral ceilings, the vista through picture windows inside is breathtaking. Sited to enjoy privacy and maximize natural light from western and north-facing exposure, this three-level home offers desirable flow for entertaining and everyday living. The entry leads into a spacious dining and living room with trapezoid windows, decorative fireplace and access to a covered dining terrace, also accessible by the kitchen. Adjacent to the entry and dining area, the kitchen features a breakfast area, oversized island and granite countertops. Upstairs, the generous primary bedroom offers west-facing windows opening to stunning sunsets and full spa-like bath with soaking tub and vanity counter and custom tile shower. An additional nicely-sized bedroom with large windows and deep storage closet complete the upper level of the home. Downstairs, find the third bedroom, stylish bath with rainfall shower and a large family media room. With the wall of accordion windows opening to the lower patio and backyard, this space epitomizes indoor-outdoor lifestyle. Surfaced in shades of deep aqua with classic brick coping and surrounded by a lush green hedge, this heated pool and spa bring resort vibes to the everyday. Here find privacy, ease, and views stretching from beautiful northeast LA hills to the edges of the San Gabriel mountains. Close to beloved mainstays, this home is also central to newer favorite eateries (Dunsmoor, Little Ripper & Wild Crust!), shopping, and all there is to enjoy in Eagle Rock, Glendale, Highland Park and beyond -- what a great place to call home.
Contact an agent
Home facts
- Year built:1963
- Listing Id #:P1-23512
- Added:13 day(s) ago
- Updated:August 13, 2025 at 01:21 PM
Rooms and interior
- Bedrooms:3
- Total bathrooms:2
- Full bathrooms:1
- Living area:2,382 sq. ft.
Structure and exterior
- Year built:1963
- Building area:2,382 sq. ft.
- Lot area:0.14 Acres
Utilities
- Water:Public, Water Connected
- Sewer:Public Sewer, Sewer Connected
Finances and disclosures
- Price:$1,699,000
- Price per sq. ft.:$713.27
New listings near 4511 Stanton Drive
- New
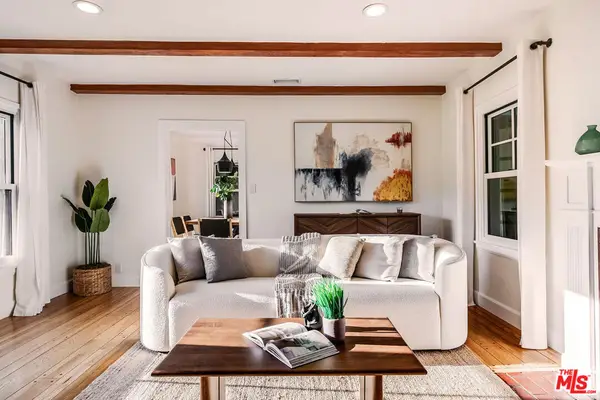 $1,499,000Active2 beds 2 baths1,231 sq. ft.
$1,499,000Active2 beds 2 baths1,231 sq. ft.2446 Cheremoya Avenue, Los Angeles, CA 90068
MLS# 25575765Listed by: EQUITY UNION - Open Sun, 1 to 4pmNew
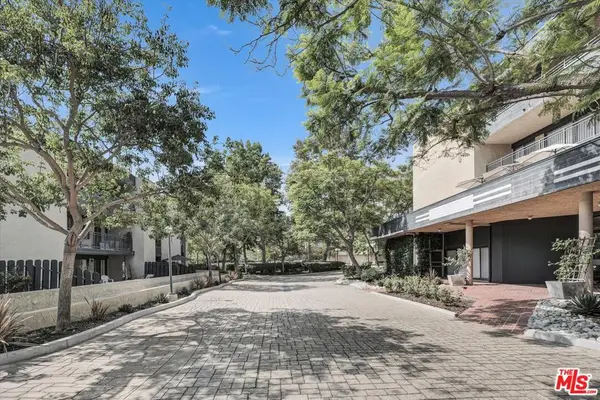 $575,000Active2 beds 1 baths1,015 sq. ft.
$575,000Active2 beds 1 baths1,015 sq. ft.4589 Via Marisol #260, Los Angeles, CA 90042
MLS# 25575855Listed by: CORE REALTY, INC. - New
 $1,775,000Active4 beds 3 baths2,082 sq. ft.
$1,775,000Active4 beds 3 baths2,082 sq. ft.2068 Cerro Gordo Street, Los Angeles, CA 90039
MLS# 25576897Listed by: NOURMAND & ASSOCIATES-HW - New
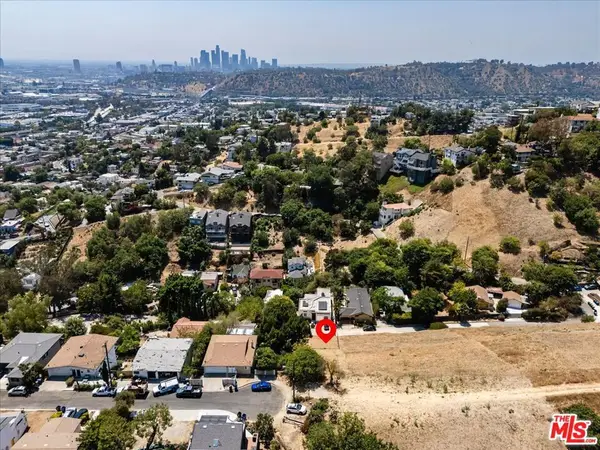 $175,000Active0.12 Acres
$175,000Active0.12 Acres0 Glenalbyn Dr, Los Angeles, CA 90065
MLS# 25577991Listed by: COMPASS - New
 $2,198,000Active0.13 Acres
$2,198,000Active0.13 Acres2040 Glencoe Avenue, Venice, CA 90291
MLS# 25578653Listed by: COMPASS - Open Sat, 2 to 5pmNew
 $729,000Active2 beds 3 baths1,210 sq. ft.
$729,000Active2 beds 3 baths1,210 sq. ft.9148 Tujunga Canyon Boulevard, Tujunga, CA 91042
MLS# AR25182831Listed by: IRN REALTY - New
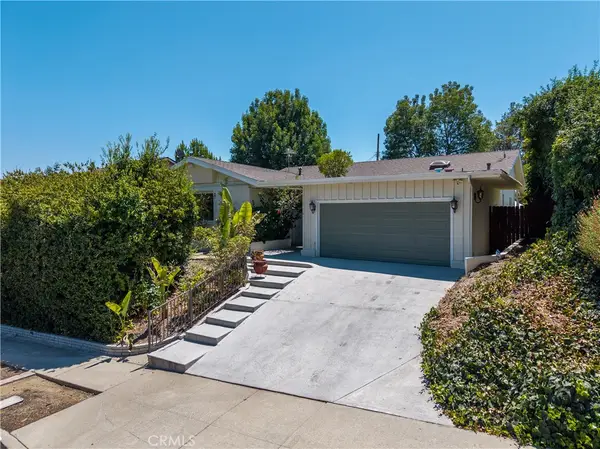 $1,295,000Active3 beds 2 baths1,833 sq. ft.
$1,295,000Active3 beds 2 baths1,833 sq. ft.17242 Bircher Street, Granada Hills, CA 91344
MLS# GD25183162Listed by: NOVAKEY REALTY & FINANCE INC - New
 $219,950Active1 beds 1 baths613 sq. ft.
$219,950Active1 beds 1 baths613 sq. ft.13040 Dronfield #3, Sylmar, CA 91342
MLS# P1-23693Listed by: AVIDA & ASSOCIATES - New
 $1,698,000Active-- beds -- baths1,350 sq. ft.
$1,698,000Active-- beds -- baths1,350 sq. ft.6527 Tokay Road, Tujunga, CA 91042
MLS# P1-23694Listed by: KO TAI REALTY - New
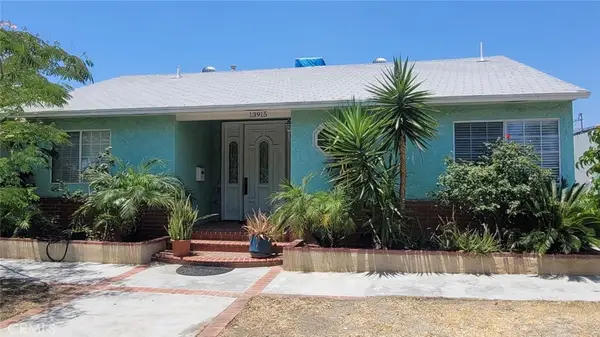 $730,000Active3 beds 2 baths1,296 sq. ft.
$730,000Active3 beds 2 baths1,296 sq. ft.13915 Garber Street, Arleta, CA 91331
MLS# SR25179174Listed by: RBS REALTY

