4546 S Centinela Avenue, Los Angeles, CA 90066
Local realty services provided by:Better Homes and Gardens Real Estate Royal & Associates
4546 S Centinela Avenue,Los Angeles, CA 90066
$2,350,000
- 3 Beds
- 2 Baths
- 2,457 sq. ft.
- Single family
- Active
Listed by:payman emamian
Office:compass
MLS#:CL25579743
Source:CA_BRIDGEMLS
Price summary
- Price:$2,350,000
- Price per sq. ft.:$956.45
About this home
Extraordinary opportunity to own this amazing mixed-use site w/unlimited potential in prime West Los Angeles! In 1941, famed architect Gerard Colcord was commissioned to design this extraordinary compound (showroom, offices + 3-bedroom residence) which today offers numerous opportunities due to its commercial zoning including: retail, design studio, art gallery, or even a zen venue for a tech start-up as it's moments away from Silicon Beach. First owner maintained property for 71 years; current owner (past 12 years) made updates including landscaping by well-known garden designer Jay Griffith. Originally the site of Toyoshima Seed Company, the property served simultaneously as a business and home for nearly 7 decades while supplying local farms around Centinela Avenue. Property fronts Centinela Avenue w/generous alley access and motor court parking for three vehicles in addition to 3-car garage. This property is perfect for all types of uses, residence, business or both.
Contact an agent
Home facts
- Year built:1941
- Listing ID #:CL25579743
- Added:47 day(s) ago
- Updated:October 03, 2025 at 02:42 PM
Rooms and interior
- Bedrooms:3
- Total bathrooms:2
- Full bathrooms:2
- Living area:2,457 sq. ft.
Heating and cooling
- Cooling:Central Air
- Heating:Central
Structure and exterior
- Year built:1941
- Building area:2,457 sq. ft.
- Lot area:0.17 Acres
Finances and disclosures
- Price:$2,350,000
- Price per sq. ft.:$956.45
New listings near 4546 S Centinela Avenue
- New
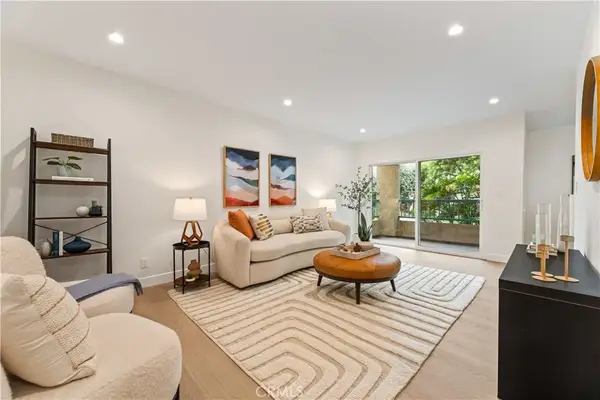 $399,500Active1 beds 1 baths707 sq. ft.
$399,500Active1 beds 1 baths707 sq. ft.18307 Burbank Blvd #7, Tarzana, CA 91356
MLS# SR25227643Listed by: VALUE ONE REAL ESTATE - New
 $1,825,000Active3 beds 3 baths1,600 sq. ft.
$1,825,000Active3 beds 3 baths1,600 sq. ft.7024 Kentwood Avenue, Los Angeles, CA 90045
MLS# 25596959Listed by: POWER BROKERS - New
 $749,000Active3 beds 1 baths1,136 sq. ft.
$749,000Active3 beds 1 baths1,136 sq. ft.7319 S Denker Avenue, Los Angeles, CA 90047
MLS# CL25588859Listed by: PACIFIC PLAYA REALTY - New
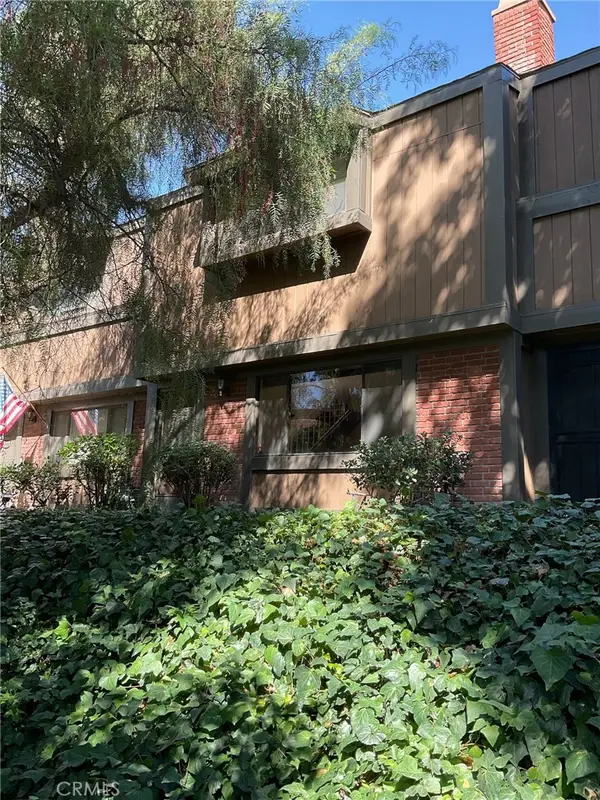 $515,000Active2 beds 3 baths1,233 sq. ft.
$515,000Active2 beds 3 baths1,233 sq. ft.14456 Foothill #43, Sylmar, CA 91342
MLS# SW25232936Listed by: COLDWELL BANKER ASSOC.BRKR-MUR - New
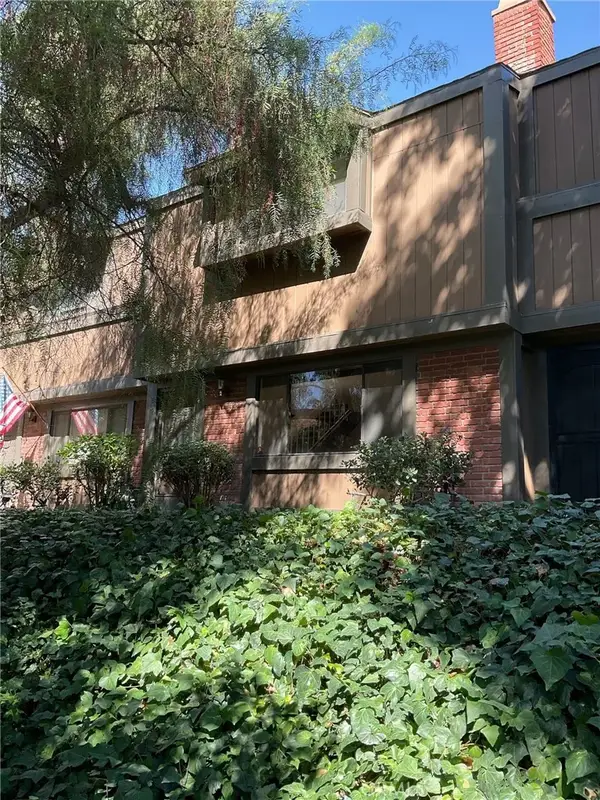 $515,000Active2 beds 3 baths1,233 sq. ft.
$515,000Active2 beds 3 baths1,233 sq. ft.14456 Foothill #43, Sylmar, CA 91342
MLS# SW25232936Listed by: COLDWELL BANKER ASSOC.BRKR-MUR - New
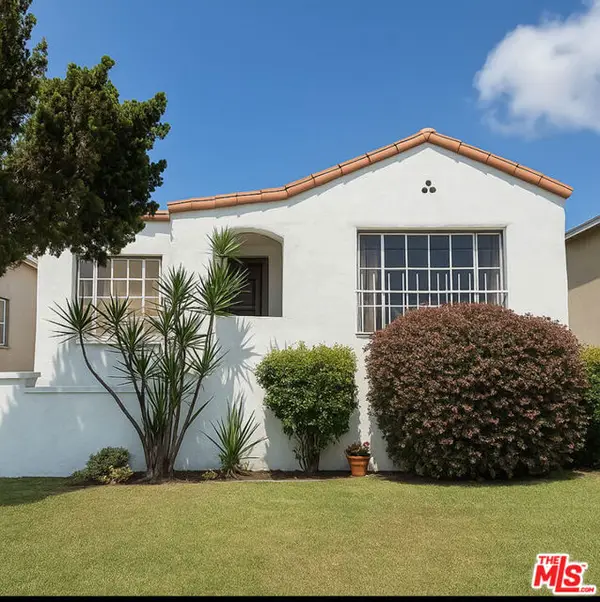 $1,189,000Active4 beds 2 baths1,584 sq. ft.
$1,189,000Active4 beds 2 baths1,584 sq. ft.4137 W 58th Place, Los Angeles, CA 90043
MLS# CL25598479Listed by: ASHBY & GRAFF - New
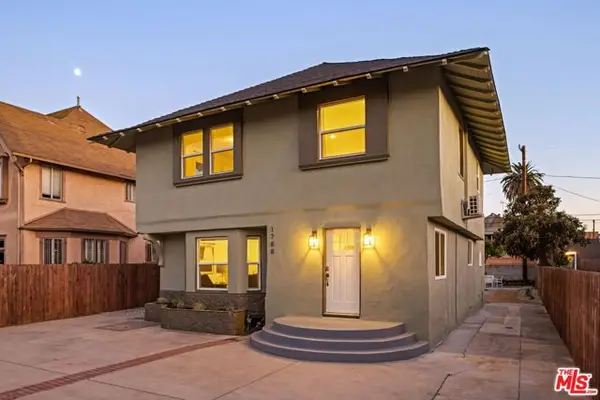 $1,199,800Active5 beds 4 baths2,446 sq. ft.
$1,199,800Active5 beds 4 baths2,446 sq. ft.1788 W 24th Street, Los Angeles, CA 90018
MLS# CL25601689Listed by: LA REAL - New
 $659,000Active2 beds 1 baths1,008 sq. ft.
$659,000Active2 beds 1 baths1,008 sq. ft.2603 W 75th Street, Los Angeles, CA 90043
MLS# CRDW25232405Listed by: COMPASS - New
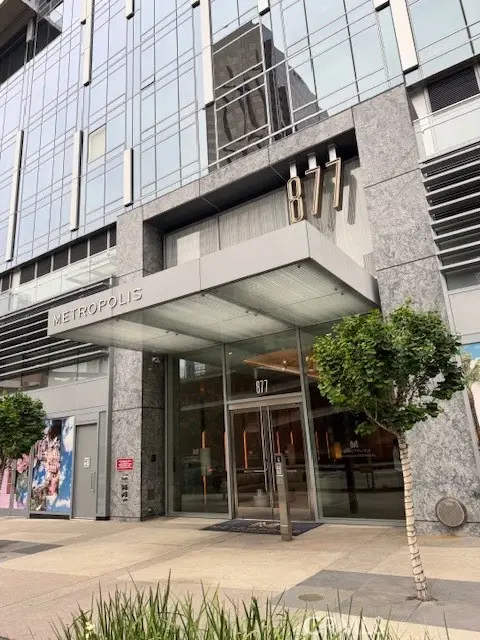 $810,000Active1 beds 1 baths823 sq. ft.
$810,000Active1 beds 1 baths823 sq. ft.877 Francisco Street #3102, Los Angeles, CA 90017
MLS# CRSR25229862Listed by: ARORA REALTY - Open Tue, 11am to 2pmNew
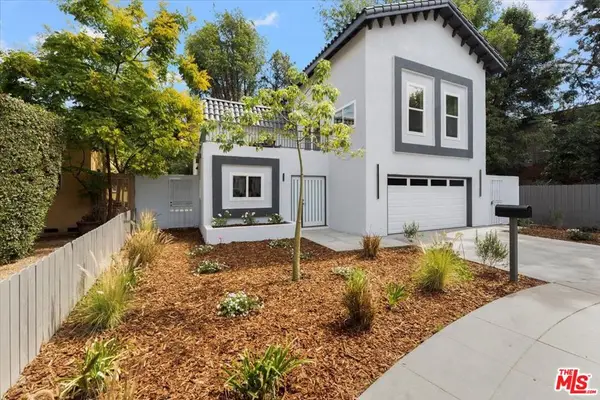 $1,899,000Active4 beds 4 baths3,023 sq. ft.
$1,899,000Active4 beds 4 baths3,023 sq. ft.4544 Talofa Avenue, Toluca Lake, CA 91602
MLS# 25596309Listed by: REAL ESTATE EBROKER INC.
